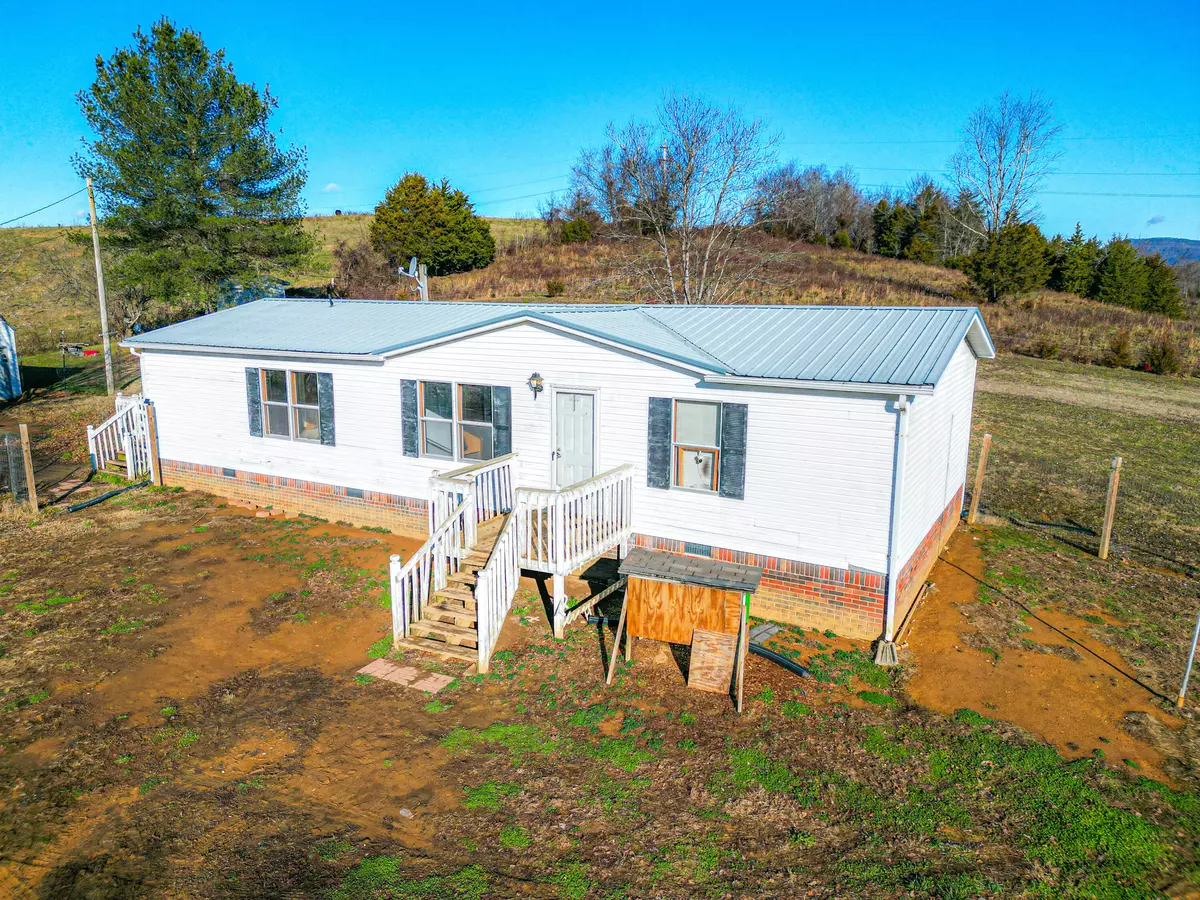$140,000
$135,000
3.7%For more information regarding the value of a property, please contact us for a free consultation.
3 Beds
2 Baths
1,200 SqFt
SOLD DATE : 01/25/2023
Key Details
Sold Price $140,000
Property Type Single Family Home
Sub Type Single Family Residence
Listing Status Sold
Purchase Type For Sale
Square Footage 1,200 sqft
Price per Sqft $116
Subdivision Not In Subdivision
MLS Listing ID 9946643
Sold Date 01/25/23
Style Other
Bedrooms 3
Full Baths 2
Total Fin. Sqft 1200
Originating Board Tennessee/Virginia Regional MLS
Year Built 1993
Lot Size 1.570 Acres
Acres 1.57
Lot Dimensions 205x363x170x410
Property Description
Looking for county setting, look no further. This doublewide features: 3 bedrooms, 2 bathrooms, new flooring throughout , large living room , eat in dining room, nice size kitchen and laundry room. This home features a deck on the side and a front porch. Plenty of room for a few farm animals. The outbuilding/shed was converted into a small barn to house chickens and goats. This home sits on 1.57 Acres. UNRESTRICTED.
Location
State TN
County Greene
Community Not In Subdivision
Area 1.57
Zoning R1
Direction From Hwy 81 North Get off exit 36 Turn right on Bailey St Turn Right Baileyton Main St Turns Into Baileyton Rd Continue on Doc Hawkins Rd Right on Doty Chapel Rd Left onto Justice Rd Left onto Thacker Ln House will be on the right
Rooms
Other Rooms Shed(s)
Basement Other
Ensuite Laundry Electric Dryer Hookup, Washer Hookup
Interior
Interior Features Other
Laundry Location Electric Dryer Hookup,Washer Hookup
Heating Central, Heat Pump
Cooling Central Air, Window Unit(s)
Flooring Laminate, Luxury Vinyl
Fireplaces Type Other
Equipment Satellite Dish
Fireplace Yes
Window Features Double Pane Windows
Appliance Dishwasher, Electric Range, Refrigerator
Heat Source Central, Heat Pump
Laundry Electric Dryer Hookup, Washer Hookup
Exterior
Garage Carport
Carport Spaces 2
Roof Type Metal
Topography Level, Sloped
Porch Deck
Parking Type Carport
Building
Foundation Block
Sewer Septic Tank
Water Well
Architectural Style Other
Structure Type Vinyl Siding
New Construction No
Schools
Elementary Schools Chuckey
Middle Schools Chuckey Doak
High Schools Chuckey Doak
Others
Senior Community No
Tax ID 028 050.02
Acceptable Financing Cash, Conventional, FHA, USDA Loan, VA Loan
Listing Terms Cash, Conventional, FHA, USDA Loan, VA Loan
Read Less Info
Want to know what your home might be worth? Contact us for a FREE valuation!

Our team is ready to help you sell your home for the highest possible price ASAP
Bought with Jody Jones • Crye-Leike Realtors

"My job is to find and attract mastery-based agents to the office, protect the culture, and make sure everyone is happy! "






