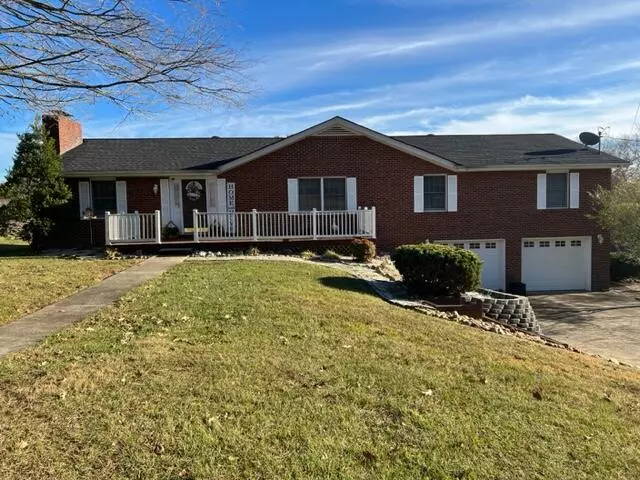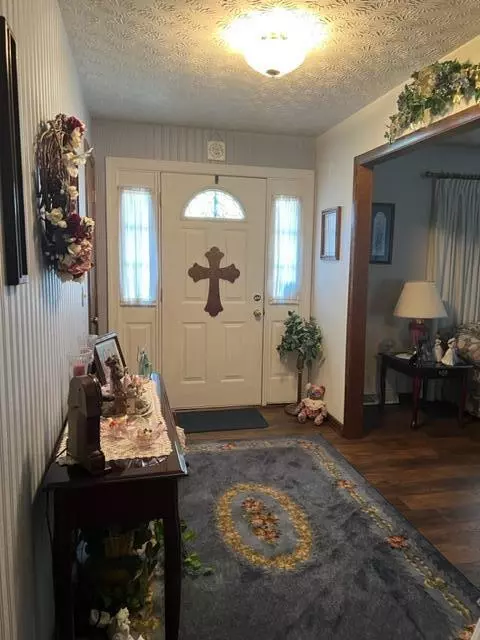$340,000
$349,000
2.6%For more information regarding the value of a property, please contact us for a free consultation.
3 Beds
3 Baths
3,167 SqFt
SOLD DATE : 02/24/2023
Key Details
Sold Price $340,000
Property Type Single Family Home
Sub Type Single Family Residence
Listing Status Sold
Purchase Type For Sale
Square Footage 3,167 sqft
Price per Sqft $107
Subdivision Lake Park Estates
MLS Listing ID 9946468
Sold Date 02/24/23
Style Ranch
Bedrooms 3
Full Baths 2
Half Baths 1
Total Fin. Sqft 3167
Originating Board Tennessee/Virginia Regional MLS
Year Built 1976
Lot Size 0.630 Acres
Acres 0.63
Lot Dimensions 120.69 x 221.50 x 120.00 x 234.39
Property Description
Welcome home to this spacious ranch featuring over 3100 finished living area. The entrance foyer will lead to a very large living and dining room. The kitchen has an abundance of cabinetry with counter space and an island. There is an additional dining room. You will enjoy the expansive main level office.
There are 3 generous size bedrooms with a master bath adjoining the master bedroom.
The main level bath has a laundry closet. There are two cozy woodburning fireplaces in the living room and the enormous recreation room with a half bath. The floors are wide laminate wood, ceramic and carpet. Entertaining will be a pleasure on the large front and back decks. There is plenty of storage plus a storage area adjacent the two car garage in the basement. The large lot has a fenced backyard with apple trees. Don't miss the opportunity to own this very spacious home in a prime tri-city location that is convenient to shopping, near Warriiors'. Path State Park and Golf Course ,I-81 ,Sullivan Middle School , West Ridge High School and minutes to the Tri City Airport.
Location
State TN
County Sullivan
Community Lake Park Estates
Area 0.63
Zoning SF
Direction Fall Creek Road, Turn onto Emory Church Rd., then immediately turn onto R onto Grassland Ct., Right onto Southwind, house is on right.
Rooms
Basement Concrete, Partially Finished, Unfinished
Ensuite Laundry Electric Dryer Hookup, Washer Hookup
Interior
Interior Features Entrance Foyer, Kitchen Island
Laundry Location Electric Dryer Hookup,Washer Hookup
Heating Heat Pump
Cooling Central Air
Flooring Carpet, Ceramic Tile, Laminate
Fireplaces Number 2
Fireplaces Type Living Room, Recreation Room
Fireplace Yes
Appliance Dishwasher, Electric Range, Refrigerator, Trash Compactor
Heat Source Heat Pump
Laundry Electric Dryer Hookup, Washer Hookup
Exterior
Garage Concrete
Roof Type Shingle
Topography Level, Sloped
Porch Back, Deck, Front Porch
Parking Type Concrete
Building
Entry Level One
Foundation Block
Sewer Septic Tank
Water Public
Architectural Style Ranch
Structure Type Brick,Vinyl Siding
New Construction No
Schools
Elementary Schools Indian Springs
Middle Schools Sullivan Central Middle
High Schools West Ridge
Others
Senior Community No
Tax ID 063j A O. 17.00
Acceptable Financing Cash, Conventional
Listing Terms Cash, Conventional
Read Less Info
Want to know what your home might be worth? Contact us for a FREE valuation!

Our team is ready to help you sell your home for the highest possible price ASAP
Bought with Dave Smith • A Team Real Estate Professionals

"My job is to find and attract mastery-based agents to the office, protect the culture, and make sure everyone is happy! "






