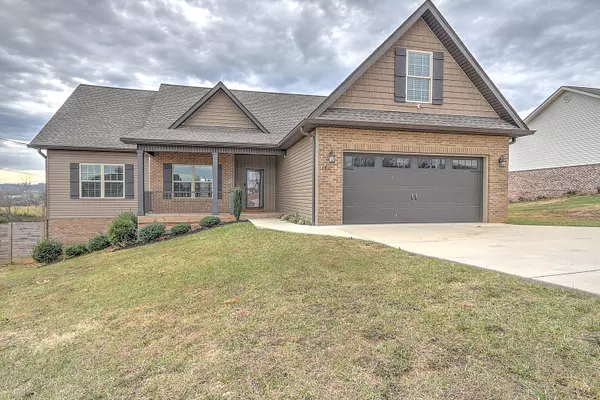$549,000
$555,000
1.1%For more information regarding the value of a property, please contact us for a free consultation.
4 Beds
2 Baths
3,501 SqFt
SOLD DATE : 02/13/2023
Key Details
Sold Price $549,000
Property Type Single Family Home
Sub Type Single Family Residence
Listing Status Sold
Purchase Type For Sale
Square Footage 3,501 sqft
Price per Sqft $156
Subdivision Whispering Hills
MLS Listing ID 9946303
Sold Date 02/13/23
Style Craftsman
Bedrooms 4
Full Baths 2
Total Fin. Sqft 3501
Originating Board Tennessee/Virginia Regional MLS
Year Built 2018
Lot Size 0.700 Acres
Acres 0.7
Lot Dimensions 105x299
Property Description
Come see this beautiful Craftsman style home in the Whispering Hills subdivision. This 3 or 4 bedroom, 2 bath home, boasts a split floor plan all bedrooms on main level, and a bonus room over garage that could be a 4th bedroom! Formal dining room leads in to the kitchen with all stainless appliances, white cabinets and gorgeous granite countertops! Open floor plan with breakfast area and living room with vault ceiling and gas log fireplace. Primary owner's suite with private bathroom, separate jetted tub, walk in tiled shower, walk in closet with built in shelving. Two more bedrooms on main level. 2nd bath has double sink vanity. Walk up bonus room over garage with a split ac/heat unit installed. The finished basement is the perfect place to entertain. With a theater room, extra living space or make it a game area, the options are endless! Basement is also plumbed for a 3rd full bathroom. Enjoy hosting your family get togethers out back on the covered deck, large fenced in back yard, with pool and trampoline. Backyard has access to the main level and basement. Lots of extra storage space with a 3rd garage door for your lawn equipment. All brand new LED lights throughout the home and security
system/cameras in place. This house has it all and will not last, schedule your private showing today! BUYER AND BUYERS AGENT TO VERIFY ALL INFORMATION CONTAINED HEREIN.
Location
State TN
County Washington
Community Whispering Hills
Area 0.7
Zoning Residential
Direction From JC take I-26 toward Kingsport, take Exit 13/Gray and keep right off exit. At Food City, turn left on Roy Martin Rd, turn right on Old Gray Station Road, turn left onto Spurgeon Ln. house is on the left.
Rooms
Other Rooms Shed(s)
Basement Concrete, Garage Door, Partial Cool, Partial Heat, Partially Finished, Plumbed, Walk-Out Access
Ensuite Laundry Electric Dryer Hookup, Washer Hookup
Interior
Interior Features Primary Downstairs, Granite Counters, Pantry, Security System, Smoke Detector(s), Soaking Tub, Walk-In Closet(s)
Laundry Location Electric Dryer Hookup,Washer Hookup
Heating Central, Heat Pump
Cooling Ceiling Fan(s), Central Air, Wall Unit(s)
Flooring Carpet, Hardwood, Luxury Vinyl, Tile
Fireplaces Type Gas Log, Living Room
Fireplace Yes
Window Features Double Pane Windows
Appliance Dishwasher, Disposal, Electric Range, Microwave, Refrigerator
Heat Source Central, Heat Pump
Laundry Electric Dryer Hookup, Washer Hookup
Exterior
Garage Attached, Concrete, Garage Door Opener
Garage Spaces 3.0
Pool Above Ground
Utilities Available Cable Connected
Roof Type Shingle
Topography Level
Porch Back, Covered, Deck, Front Porch
Parking Type Attached, Concrete, Garage Door Opener
Total Parking Spaces 3
Building
Entry Level Two
Sewer Septic Tank
Water Public
Architectural Style Craftsman
Structure Type Brick,Stone Veneer,Vinyl Siding
New Construction No
Schools
Elementary Schools Ridgeview
Middle Schools Ridgeview
High Schools Daniel Boone
Others
Senior Community No
Tax ID 012a C 004.00
Acceptable Financing Cash, Conventional, FHA, VA Loan
Listing Terms Cash, Conventional, FHA, VA Loan
Read Less Info
Want to know what your home might be worth? Contact us for a FREE valuation!

Our team is ready to help you sell your home for the highest possible price ASAP
Bought with Jeffrey Oakes • Greater Impact Realty Jonesborough

"My job is to find and attract mastery-based agents to the office, protect the culture, and make sure everyone is happy! "






