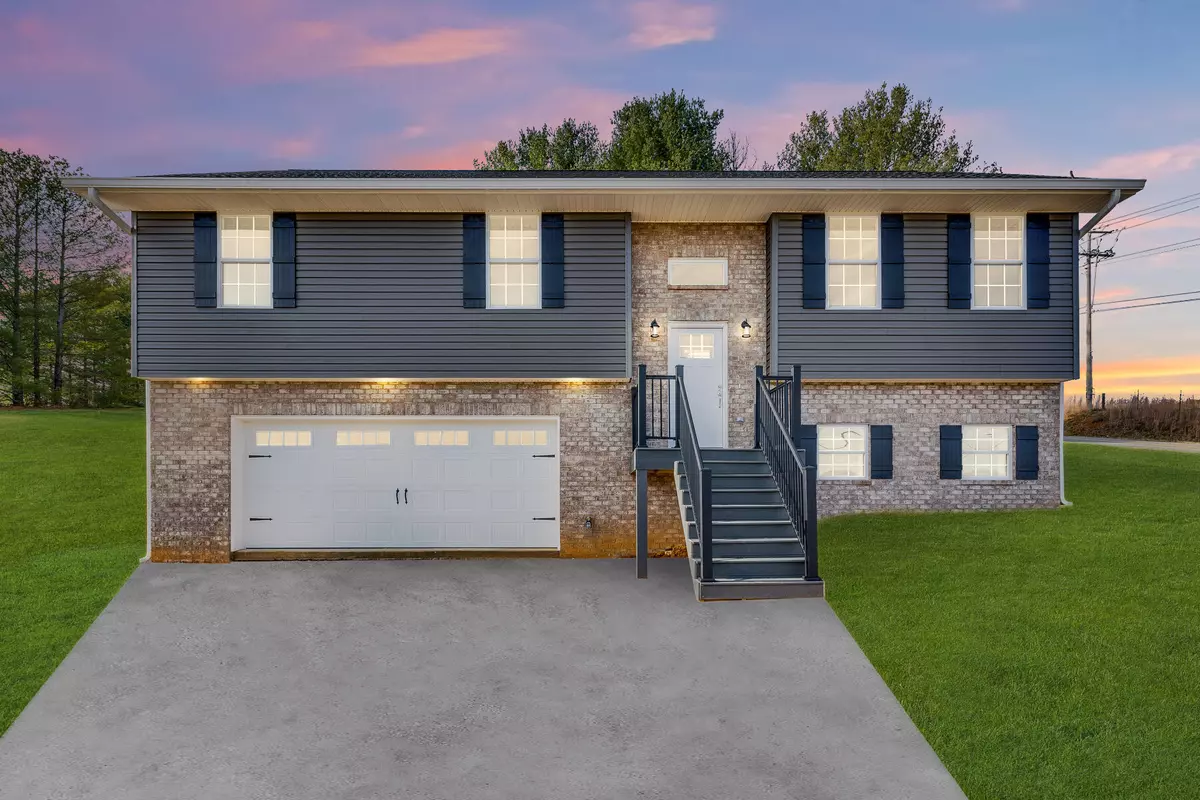$380,000
$380,000
For more information regarding the value of a property, please contact us for a free consultation.
3 Beds
3 Baths
2,000 SqFt
SOLD DATE : 03/21/2023
Key Details
Sold Price $380,000
Property Type Single Family Home
Sub Type Single Family Residence
Listing Status Sold
Purchase Type For Sale
Square Footage 2,000 sqft
Price per Sqft $190
Subdivision Not In Subdivision
MLS Listing ID 9946353
Sold Date 03/21/23
Style Split Foyer
Bedrooms 3
Full Baths 2
Half Baths 1
Total Fin. Sqft 2000
Originating Board Tennessee/Virginia Regional MLS
Year Built 2022
Lot Size 0.570 Acres
Acres 0.57
Lot Dimensions 250x100
Property Description
A new construction, and those views! That is what you will exclaim as you stand on the front porch overlooking the countryside and the beautiful mountain range in the distance. Nestled on a hillside in charming Jonesborough, this 3 br/2.5 ba home has so much to offer. As you pull up the concrete driveway you will notice the serene setting of this home and the huge side yard, perfect for the kids and pets, a firepit, or a game of cornhole. . Walking in the front door, the open floorplan welcomes you. The kitchen boasts beautiful granite tops, white shaker style cabinets and sleek stainless steel appliances. Just off the dining area is a back deck , perfect for morning coffee or evening cocktails. Just down the hall there are 3 bedrooms. The generous master bedroom has an ensuite with a custom tile shower. The guests rooms share another full bath. On the lower level you will be delighted with the large open living space that would make a perfect den, man cave, or game room. The laundry and half bath are on the lower level, as well as the spacious 2 car garage. This home has a one year builder's warranty.
Location
State TN
County Washington
Community Not In Subdivision
Area 0.57
Zoning Residential
Direction From downtown Jonesborough, take 81 toward Erwin. Turn Right on Charlie Hoss Road. See Sign on left.
Rooms
Basement Partially Finished
Ensuite Laundry Electric Dryer Hookup, Washer Hookup
Interior
Interior Features Eat-in Kitchen, Granite Counters
Laundry Location Electric Dryer Hookup,Washer Hookup
Heating Central
Cooling Central Air
Flooring Luxury Vinyl
Window Features Insulated Windows
Appliance Dishwasher, Microwave, Range, Refrigerator
Heat Source Central
Laundry Electric Dryer Hookup, Washer Hookup
Exterior
Garage Concrete
Garage Spaces 2.0
Roof Type Shingle
Topography Sloped
Porch Back
Parking Type Concrete
Total Parking Spaces 2
Building
Sewer Septic Tank
Water Public
Architectural Style Split Foyer
Structure Type Vinyl Siding
New Construction Yes
Schools
Elementary Schools Jonesborough
Middle Schools Jonesborough
High Schools David Crockett
Others
Senior Community No
Tax ID 067 257.03
Acceptable Financing Cash, Conventional, FHA, VA Loan
Listing Terms Cash, Conventional, FHA, VA Loan
Read Less Info
Want to know what your home might be worth? Contact us for a FREE valuation!

Our team is ready to help you sell your home for the highest possible price ASAP
Bought with Patrick Watkins • Watkins Home Team

"My job is to find and attract mastery-based agents to the office, protect the culture, and make sure everyone is happy! "






