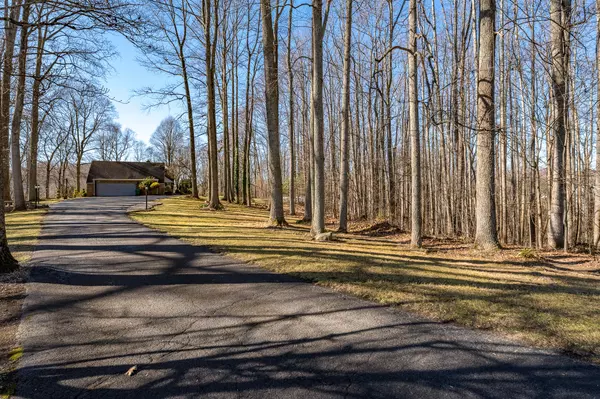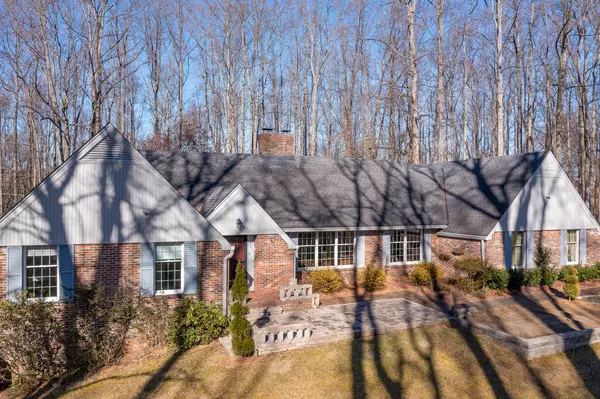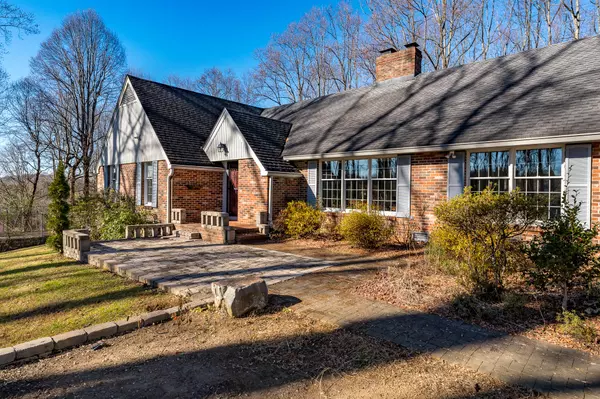$500,000
$545,000
8.3%For more information regarding the value of a property, please contact us for a free consultation.
4 Beds
3 Baths
2,910 SqFt
SOLD DATE : 06/20/2023
Key Details
Sold Price $500,000
Property Type Single Family Home
Sub Type Single Family Residence
Listing Status Sold
Purchase Type For Sale
Square Footage 2,910 sqft
Price per Sqft $171
Subdivision Not In Subdivision
MLS Listing ID 9946312
Sold Date 06/20/23
Style Ranch
Bedrooms 4
Full Baths 2
Half Baths 1
Total Fin. Sqft 2910
Originating Board Tennessee/Virginia Regional MLS
Year Built 1977
Lot Size 6.380 Acres
Acres 6.38
Lot Dimensions see acres
Property Description
A rare find, this all brick, one level home situated on 6.38 acres will not disappoint! Appreciate the privacy and low maintenance along with the convenience of city attractions nearby. Featuring 2,910 total finished square feet with 4 bedrooms and 2.5 baths all on the main level (2 of which could be considered master bedrooms with private baths). The main level also features a spacious kitchen with eat-in breakfast nook, massive laundry/ mud room, formal dining room, and a 2 car attached garage with a finished private room. The finished basement would make a great den and/or recreation room, and there is an unfinished drive-under garage that would be a perfect workshop and extra storage area. This home displays character inside and out with custom accents from the brick fireplaces in the living room and dining room to the brick patio, hiking trails, and tennis court in the back. What a perfect sitting being nestled in the woods while still having an abundance of natural light through the home's oversized windows. Enjoy low county taxes while being only a short distance to the amenities.
Location
State TN
County Sullivan
Community Not In Subdivision
Area 6.38
Zoning Residential
Direction Coming from I-81 N toward Bristol, take exit 66 for TN-126 toward Kingsport/Blountville and turn left. Turn right onto Overhill Dr. for 1.4 mile and then house will be on left on Barger Hollow Rd.
Rooms
Other Rooms Outbuilding
Interior
Interior Features Eat-in Kitchen, Kitchen Island
Heating Central, Electric, Heat Pump, Electric
Cooling Central Air, Heat Pump
Flooring Carpet, Hardwood, Tile
Fireplaces Number 2
Fireplaces Type Den, Gas Log, Living Room
Fireplace Yes
Window Features Double Pane Windows
Appliance Built-In Electric Oven, Cooktop, Dishwasher, Microwave, Refrigerator
Heat Source Central, Electric, Heat Pump
Laundry Electric Dryer Hookup, Washer Hookup
Exterior
Exterior Feature Tennis Court(s)
Parking Features Asphalt
Garage Spaces 3.0
Roof Type Shingle
Topography Level, Part Wooded, Rolling Slope
Porch Front Patio, Patio, Rear Patio
Total Parking Spaces 3
Building
Entry Level One
Sewer Septic Tank
Water Public
Architectural Style Ranch
Structure Type Brick
New Construction No
Schools
Elementary Schools Central Heights
Middle Schools Central
High Schools West Ridge
Others
Senior Community No
Tax ID 050 117.02 000 & 050 118.00 000
Acceptable Financing Cash, Conventional, FHA, VA Loan
Listing Terms Cash, Conventional, FHA, VA Loan
Read Less Info
Want to know what your home might be worth? Contact us for a FREE valuation!

Our team is ready to help you sell your home for the highest possible price ASAP
Bought with Amber Crum • Arbella Properties JC
"My job is to find and attract mastery-based agents to the office, protect the culture, and make sure everyone is happy! "






