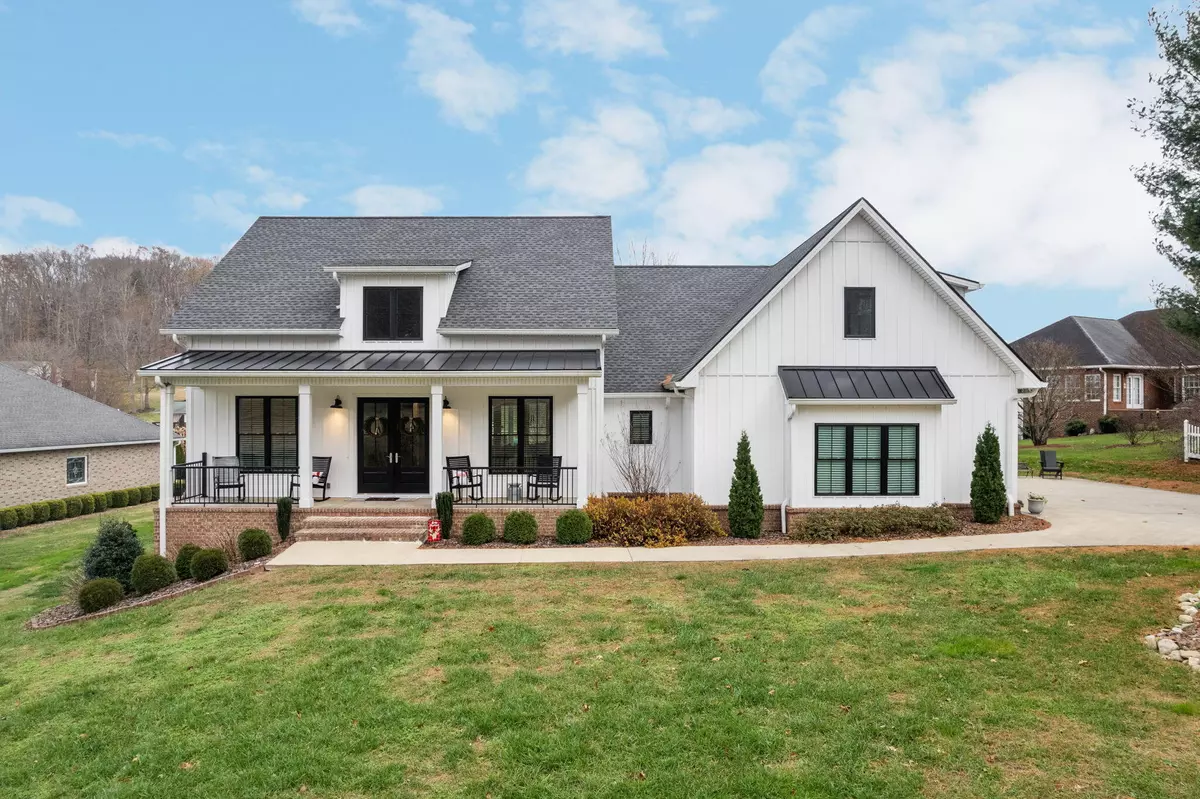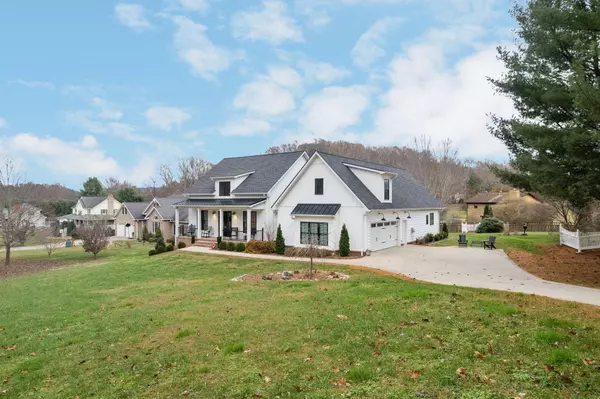$626,000
$650,000
3.7%For more information regarding the value of a property, please contact us for a free consultation.
3 Beds
3 Baths
2,522 SqFt
SOLD DATE : 01/18/2023
Key Details
Sold Price $626,000
Property Type Single Family Home
Sub Type Single Family Residence
Listing Status Sold
Purchase Type For Sale
Square Footage 2,522 sqft
Price per Sqft $248
Subdivision Quail Ridge
MLS Listing ID 9946142
Sold Date 01/18/23
Style Farmhouse
Bedrooms 3
Full Baths 3
Total Fin. Sqft 2522
Originating Board Tennessee/Virginia Regional MLS
Year Built 2018
Lot Dimensions 178X210 IRR
Property Description
Modern farmhouse meets luxury at 120 Quail Ridge Road. This stunning, custom built home is nestled in Ridgefield Estates, perfectly located between Johnson City and Elizabethton. You will be greeted with the home's welcoming curb appeal and picture-perfect front porch. The main-level offers an open concept floor plan featuring 3 bedrooms, 2 bathrooms, the laundry room and an oversized 2-car garage. This kitchen is BREATHTAKING and offers custom cabinetry and a large island with leathered granite, a built-in wall oven and microwave, a pot filler, a farmhouse sink, and a walk-in pantry. The spacious primary suite offers an in-suite bathroom with his and her vanities, a tiled shower, a soaking tub, a toilet room, and a walk-in closet. Off the garage, you will find a custom built-in drop zone and the laundry room with custom cabinetry, butcher block countertops, and a built-in ironing board. The second and third bedrooms, also located on the main level, have walk-in closets, and are adjoined with a Jack-and-Jill bathroom. This bathroom features double vanities and a seperate shower and toilet room to provide privacy. Upstairs you will find a bonus room and full bathroom. This space could be the ideal playroom, home office, theater, or guest suite. Outside you will find a peaceful outdoor patio and a large back yard. Also, when outside, you will find the exterior entrance to a spacious crawlspace perfect for extra storage. This home is incredible and has so much to offer! Make this home yours, just in time for Christmas!
Location
State TN
County Carter
Community Quail Ridge
Zoning Residental
Direction From I-26, take exit 24 toward TN-67 E onto US-321 (Milligan Hwy), then take ramp to Milligan Hwy, Turn right onto Okolona Rd, then left onto left onto Alf Taylor Rd, Continue on Toll Branch Rd, Turn left onto Max Jett Rd, left onto Ridgefield Rd., then left onto Quail Ridge Rd
Rooms
Basement Crawl Space, Exterior Entry
Interior
Interior Features Primary Downstairs, Built-in Features, Entrance Foyer, Granite Counters, Kitchen Island, Open Floorplan, Pantry, Soaking Tub, Utility Sink, Walk-In Closet(s)
Heating Central
Cooling Ceiling Fan(s), Central Air
Flooring Luxury Vinyl, Tile
Fireplaces Number 1
Fireplaces Type Living Room, See Remarks
Fireplace Yes
Window Features Double Pane Windows
Appliance Built-In Electric Oven, Cooktop, Dishwasher, Disposal, Electric Range, Microwave, Refrigerator
Heat Source Central
Laundry Electric Dryer Hookup, Washer Hookup
Exterior
Parking Features Concrete, Garage Door Opener
Garage Spaces 2.0
Roof Type Metal,Shingle
Topography Sloped
Porch Front Porch, Rear Patio
Total Parking Spaces 2
Building
Entry Level Two
Sewer Septic Tank
Water Private
Architectural Style Farmhouse
Structure Type Brick,Vinyl Siding
New Construction No
Schools
Elementary Schools Happy Valley
Middle Schools Happy Valley
High Schools Happy Valley
Others
Senior Community No
Tax ID 056j B 011.00
Acceptable Financing Cash, Conventional, VA Loan
Listing Terms Cash, Conventional, VA Loan
Read Less Info
Want to know what your home might be worth? Contact us for a FREE valuation!

Our team is ready to help you sell your home for the highest possible price ASAP
Bought with Ryan & Sarah McKinney • KW Johnson City
"My job is to find and attract mastery-based agents to the office, protect the culture, and make sure everyone is happy! "






