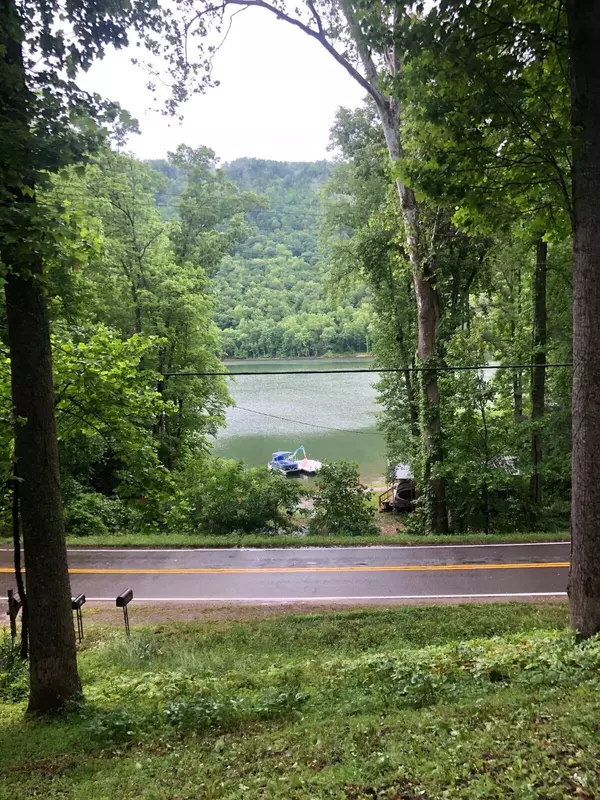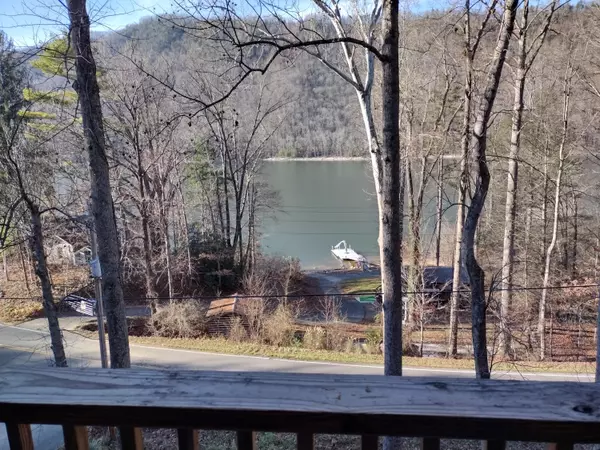$350,000
$359,900
2.8%For more information regarding the value of a property, please contact us for a free consultation.
2 Beds
2 Baths
1,648 SqFt
SOLD DATE : 05/18/2023
Key Details
Sold Price $350,000
Property Type Single Family Home
Sub Type Single Family Residence
Listing Status Sold
Purchase Type For Sale
Square Footage 1,648 sqft
Price per Sqft $212
Subdivision Not In Subdivision
MLS Listing ID 9946019
Sold Date 05/18/23
Style A Frame,Cabin,Chalet
Bedrooms 2
Full Baths 2
Total Fin. Sqft 1648
Originating Board Tennessee/Virginia Regional MLS
Year Built 2007
Lot Size 0.540 Acres
Acres 0.54
Lot Dimensions 119x186
Property Description
WATAUGA LAKE, CHEROKEE NATIONAL FOREST, MOUNTIAN AND LAKE VIEWS. Curl up on the wrap around porch with a cup of hot chocolate and relax to the calming sounds of nature surrounding you. This charming Chalet has a Living Room with gas log fireplace, French Doors to deck with lake views. Hardwood Floors throughout the chalet, kitchen with breakfast island and large window with LAKE VIEWS, Dining Room, Office, Full Bath with walk-in shower downstairs, additional second story has two bedrooms with a full shower/bath combo and storage. MASTER BDRM has French Doors to private balcony over looking gorgeous LAKE WATAUGA and two closets witrh storage. Second BDRM has one full legnth closet and 2 storage area. Finished basement with new washer and dryer and Utility Sink. BONUS ROOM/GAME ROOM OR MAN CAVE. One Car Garage with Auto Door and keypad. 2x6 Walls, Pecks Plumbing, Central Heat and Air Conditioning, Anderson Windows, Fenced In Side yard, Large Wrap Around Deck, paved driveway, and Storage Building. Lots of trees for privacy across the street from beautiful Watuaga Lake. Public Boat Access only 5 minutes away.
Location
State TN
County Johnson
Community Not In Subdivision
Area 0.54
Zoning Residential
Direction From Highway 421 in Mountian City go South one mile then take a right on Highway 167 for 12.8 Miles to dead end/stop sign. Take left onto Lakeview Drive over single car bridge. Go 1.4 miles to Chalet on left with Mountian Heritage sign.
Rooms
Other Rooms Shed(s), Storage
Basement Block, Garage Door, Heated
Interior
Interior Features Balcony, Eat-in Kitchen, Kitchen Island, Kitchen/Dining Combo, Open Floorplan, Pantry, Radon Mitigation System, Remodeled, Smoke Detector(s), Utility Sink, Wired for Data, See Remarks
Hot Water true
Heating Electric, Fireplace(s), Heat Pump, Hot Water, Propane, Electric
Cooling Ceiling Fan(s), Central Air, Heat Pump
Flooring Ceramic Tile, Hardwood, See Remarks
Fireplaces Number 1
Fireplaces Type Gas Log, Living Room
Fireplace Yes
Window Features Double Pane Windows
Appliance Disposal, Dryer, Electric Range, Microwave, Refrigerator, Washer
Heat Source Electric, Fireplace(s), Heat Pump, Hot Water, Propane
Exterior
Exterior Feature Balcony
Parking Features Asphalt, Attached, Garage Door Opener, Parking Spaces
Garage Spaces 1.0
Utilities Available Cable Connected
View Water, Mountain(s)
Roof Type Shingle
Topography Part Wooded, Sloped
Porch Balcony, Covered, Deck, Porch, Rear Porch, Side Porch, Wrap Around
Total Parking Spaces 1
Building
Entry Level Two
Foundation Block, Slab
Sewer Private Sewer, Septic Tank
Water At Road, Public
Architectural Style A Frame, Cabin, Chalet
Structure Type Block,HardiPlank Type
New Construction No
Schools
Elementary Schools Doe
Middle Schools Johnson Co
High Schools Johnson Co
Others
Senior Community No
Tax ID 083 032.01
Acceptable Financing Cash, Conventional, FHA
Listing Terms Cash, Conventional, FHA
Read Less Info
Want to know what your home might be worth? Contact us for a FREE valuation!

Our team is ready to help you sell your home for the highest possible price ASAP
Bought with Teresa Dailey • Mountain Heritage Realty
"My job is to find and attract mastery-based agents to the office, protect the culture, and make sure everyone is happy! "






