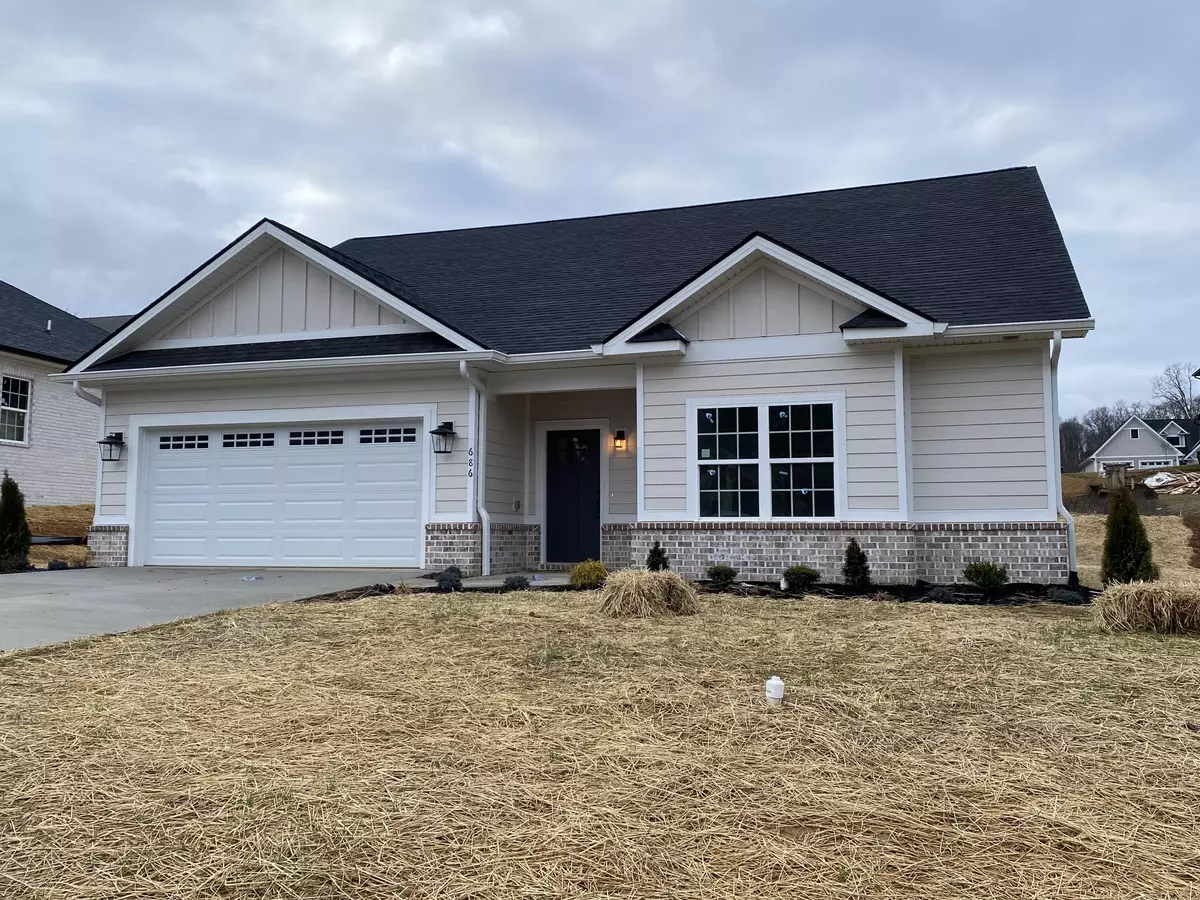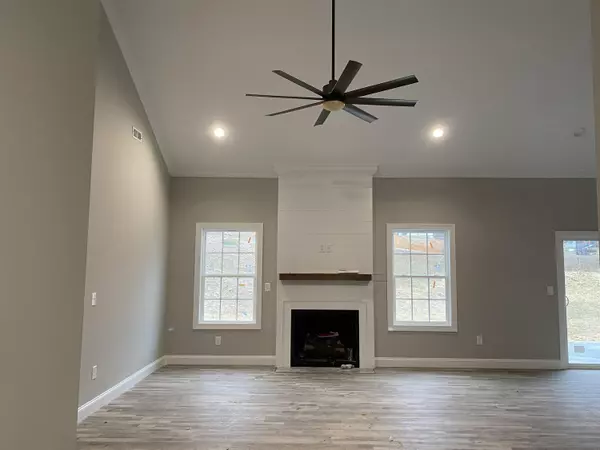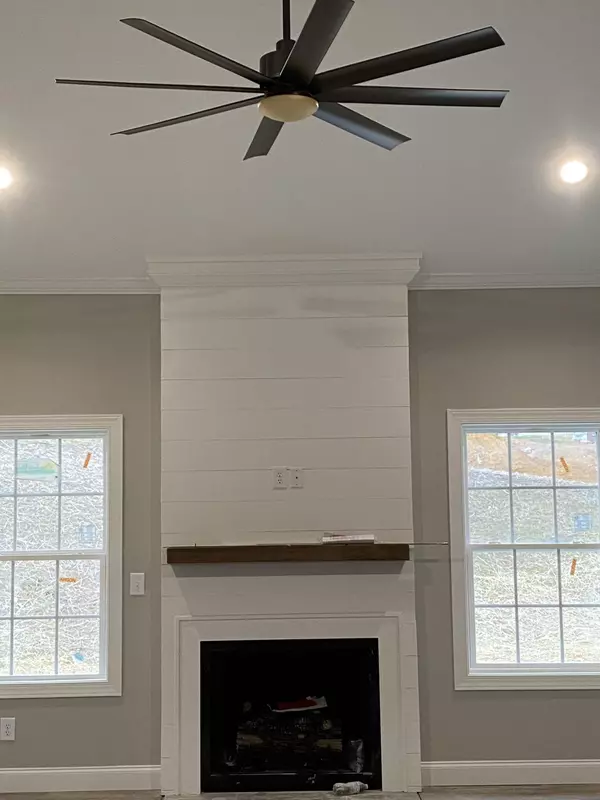$390,000
$399,900
2.5%For more information regarding the value of a property, please contact us for a free consultation.
3 Beds
3 Baths
1,642 SqFt
SOLD DATE : 03/31/2023
Key Details
Sold Price $390,000
Property Type Single Family Home
Sub Type Single Family Residence
Listing Status Sold
Purchase Type For Sale
Square Footage 1,642 sqft
Price per Sqft $237
Subdivision Chestnut Cove
MLS Listing ID 9945858
Sold Date 03/31/23
Bedrooms 3
Full Baths 2
Half Baths 1
HOA Fees $12
Total Fin. Sqft 1642
Originating Board Tennessee/Virginia Regional MLS
Year Built 2022
Lot Size 8,712 Sqft
Acres 0.2
Lot Dimensions B41
Property Description
New 3 bedroom, 2 1/2 bath in Chestnut Cove subdivision. This beautiful one level home features an amazing cathedral ceiling den and kitchen, shaker style cabinets including large island and vented hood, gas range, shiplap accents, granite, and no carpet! Custom bench/storage in mud room, large laundry, huge pantry. Master suite features large bedroom with tray ceiling bath has custom tile shower, built ins, and large closet. Level yard. Estimated completion January 20th. Buyer/buyers agent to verify all information.
Location
State TN
County Washington
Community Chestnut Cove
Area 0.2
Zoning Residential
Direction From Johnson City take Boones Creek Road, right onto Highland Church Road, then right into Chestnut Cove. See sign.
Rooms
Ensuite Laundry Electric Dryer Hookup, Washer Hookup
Interior
Interior Features Built-in Features, Eat-in Kitchen, Entrance Foyer, Granite Counters, Kitchen Island, Open Floorplan, Pantry, Smoke Detector(s), Walk-In Closet(s), Wired for Data
Laundry Location Electric Dryer Hookup,Washer Hookup
Heating Central, Fireplace(s), Natural Gas
Cooling Ceiling Fan(s), Central Air, Heat Pump
Flooring Ceramic Tile, Luxury Vinyl
Fireplaces Type Den, Gas Log, Prefab
Fireplace Yes
Window Features Insulated Windows
Appliance Dishwasher, Disposal, Gas Range, Microwave
Heat Source Central, Fireplace(s), Natural Gas
Laundry Electric Dryer Hookup, Washer Hookup
Exterior
Garage Concrete, Garage Door Opener
Garage Spaces 2.0
Amenities Available Landscaping
Roof Type Shingle
Topography Level
Porch Back, Covered, Front Porch, Patio
Parking Type Concrete, Garage Door Opener
Total Parking Spaces 2
Building
Entry Level One
Foundation Block, Slab
Sewer Public Sewer
Water Public
Structure Type Brick,HardiPlank Type
New Construction Yes
Schools
Elementary Schools Woodland Elementary
Middle Schools Indian Trail
High Schools Science Hill
Others
Senior Community No
Tax ID 036b E 050.00
Acceptable Financing Cash, Conventional, VA Loan
Listing Terms Cash, Conventional, VA Loan
Read Less Info
Want to know what your home might be worth? Contact us for a FREE valuation!

Our team is ready to help you sell your home for the highest possible price ASAP
Bought with Amanda Westbrook • Evans & Evans Real Estate

"My job is to find and attract mastery-based agents to the office, protect the culture, and make sure everyone is happy! "






