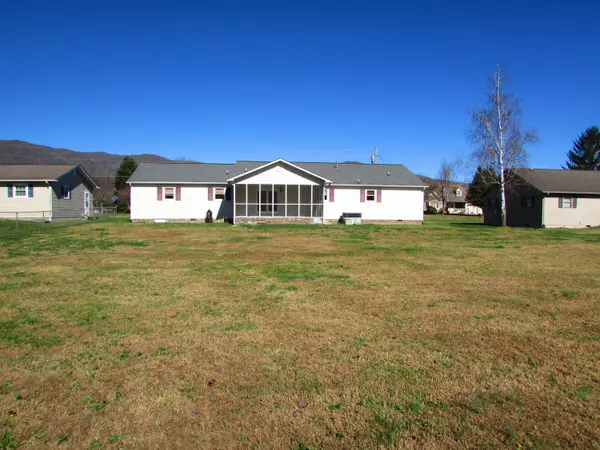$280,000
$289,900
3.4%For more information regarding the value of a property, please contact us for a free consultation.
3 Beds
2 Baths
1,676 SqFt
SOLD DATE : 02/24/2023
Key Details
Sold Price $280,000
Property Type Single Family Home
Sub Type Single Family Residence
Listing Status Sold
Purchase Type For Sale
Square Footage 1,676 sqft
Price per Sqft $167
Subdivision Unknown
MLS Listing ID 9945589
Sold Date 02/24/23
Bedrooms 3
Full Baths 2
Total Fin. Sqft 1676
Originating Board Tennessee/Virginia Regional MLS
Year Built 1991
Lot Size 0.460 Acres
Acres 0.46
Lot Dimensions 100 X 200
Property Description
For those seeking a one level home in a great neighborhood, then you will want to be one of the first to see this home. Ranch style home that has been well maintained and offers a level entryway. Front entry offers direct access to the large living room that has room for those large furniture items. Just a few steps away is the back den / dining room area. The kitchen is just off the garage area. All kitchen appliances conveying with the sale of the home. Kitchen offers all wood Kitchen cabinetry with an abundance of storage space with plenty of counter space as well. Just off of the kitchen there is a large laundry room with a utility sink. At the back of the home You will love the screen porch, with great views of the level backyard and distant mountain views. Additionally there are 3 really nice sized bedrooms and all have good sized closets. Large master ensuite with a full bath that has a walk-in shower with the shower being handicapped accessible. Pretty hardwood and laminate flooring throughout. Level yard, with concrete driveway and sidewalk. 2 Car attached garage. Absolutely a great home and competitively priced for this great neighborhood. This great home is a must see. All info taken from sellers and tax data. Buyers and buyers agent to verify all info provided.
Location
State TN
County Carter
Community Unknown
Area 0.46
Zoning Residential
Direction From Broad Street in Elizabethton. Turn onto Lincoln Drive. Turn right onto Isaac Lincoln Place, home will be on the right.
Rooms
Basement Crawl Space
Ensuite Laundry Electric Dryer Hookup, Washer Hookup
Interior
Interior Features Laminate Counters, Utility Sink
Laundry Location Electric Dryer Hookup,Washer Hookup
Heating Electric, Fireplace(s), Electric
Cooling Central Air, Heat Pump
Flooring Hardwood, Laminate, Vinyl
Fireplaces Type Den
Fireplace Yes
Window Features Insulated Windows
Appliance Dishwasher, Range, Refrigerator
Heat Source Electric, Fireplace(s)
Laundry Electric Dryer Hookup, Washer Hookup
Exterior
Garage Concrete
Garage Spaces 2.0
Roof Type Shingle
Topography Level
Porch Porch, Screened
Parking Type Concrete
Total Parking Spaces 2
Building
Entry Level One
Sewer Septic Tank
Water Public
Structure Type Vinyl Siding
New Construction No
Schools
Elementary Schools Hunter
Middle Schools Unaka
High Schools Unaka
Others
Senior Community No
Tax ID 035f E 002.00
Acceptable Financing Cash, Conventional, FHA, FMHA, THDA, USDA Loan, VA Loan, VHDA
Listing Terms Cash, Conventional, FHA, FMHA, THDA, USDA Loan, VA Loan, VHDA
Read Less Info
Want to know what your home might be worth? Contact us for a FREE valuation!

Our team is ready to help you sell your home for the highest possible price ASAP
Bought with Seth Slagle • Coldwell Banker Security Real Estate

"My job is to find and attract mastery-based agents to the office, protect the culture, and make sure everyone is happy! "






