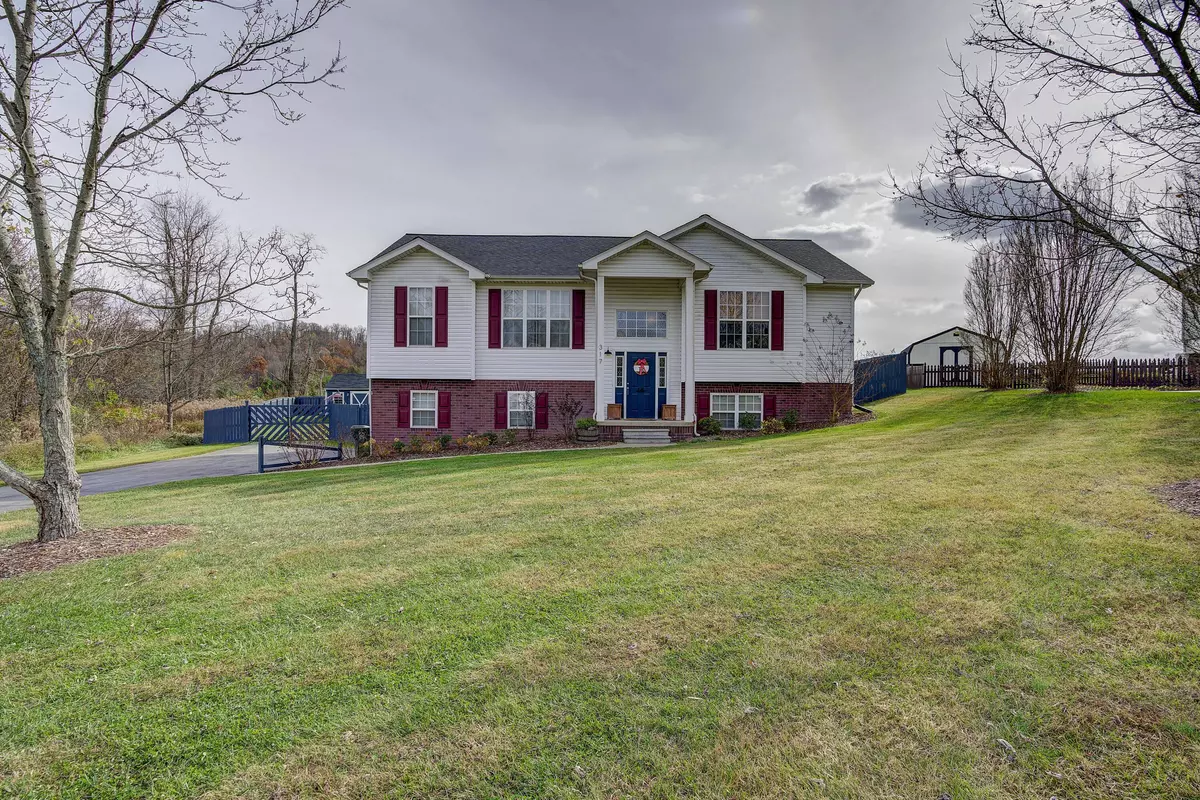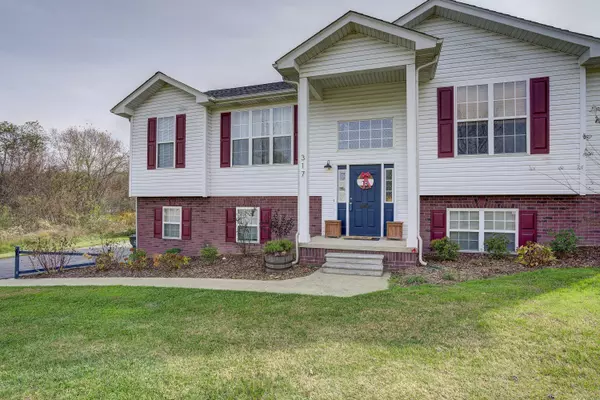$390,000
$399,900
2.5%For more information regarding the value of a property, please contact us for a free consultation.
4 Beds
3 Baths
2,424 SqFt
SOLD DATE : 11/30/2022
Key Details
Sold Price $390,000
Property Type Single Family Home
Sub Type Single Family Residence
Listing Status Sold
Purchase Type For Sale
Square Footage 2,424 sqft
Price per Sqft $160
Subdivision Eagles Nest
MLS Listing ID 9945628
Sold Date 11/30/22
Style Split Foyer
Bedrooms 4
Full Baths 3
Total Fin. Sqft 2424
Originating Board Tennessee/Virginia Regional MLS
Year Built 2004
Lot Size 0.550 Acres
Acres 0.55
Lot Dimensions 238x191
Property Description
Welcome to this stunning 4BR/3BA home! With upgrades galore, this home features an open floorplan that's perfect for entertaining, a ton of custom built-ins, and space for whatever you need! The split bedroom floorplan offers privacy as the Primary Suite opens to the composite deck that overlooks the gorgeous backyard. The secondary bedrooms are spacious and have large closets as well. Downstairs you'll find a fourth bedroom, a full bath, laundry, and a huge den area with limitless usage ideas! The amazing shed in the backyard is currently being used as a woodworking shop, complete with power service and plenty of lighting. Situated on an oversized lot, fully privacy fenced, and with a flat and level driveway (a rarity in East Tennessee--bring the camper/RV!), this home is move-in ready and waiting for you!
Playset in backyard does not convey.
All information contained herein is deemed reliable but not guaranteed. Buyer and Buyer's Agent to verify all information.
Location
State TN
County Washington
Community Eagles Nest
Area 0.55
Zoning RES
Direction 11E towards Jonesborough, pass Ingles on the right. At next redlight, go straight through then make an immediate right bear off onto Sugar Hollow Road. Eagles Nest Subdivision is on the left. Turn into Eagles Nest and that's Katie Court. Follow to rear of neighborhood. See sign.
Rooms
Other Rooms Shed(s)
Basement Garage Door, Partially Finished
Primary Bedroom Level First
Interior
Interior Features 2+ Person Tub, Eat-in Kitchen, Entrance Foyer, Granite Counters, Open Floorplan, Walk-In Closet(s)
Heating Central, Heat Pump
Cooling Central Air, Heat Pump
Flooring Carpet, Ceramic Tile, Luxury Vinyl
Fireplaces Number 1
Fireplaces Type Basement, Den, Gas Log
Fireplace Yes
Window Features Double Pane Windows
Appliance Dishwasher, Electric Range, Microwave, Refrigerator
Heat Source Central, Heat Pump
Laundry Electric Dryer Hookup, Washer Hookup
Exterior
Exterior Feature See Remarks
Parking Features RV Access/Parking, Deeded, Asphalt
Utilities Available Cable Connected
View Mountain(s)
Roof Type Shingle
Topography Cleared, Level
Porch Back, Deck, Porch
Building
Entry Level Two
Foundation Block
Sewer Public Sewer
Water Public
Architectural Style Split Foyer
Structure Type Vinyl Siding
New Construction No
Schools
Elementary Schools Jonesborough
Middle Schools Grandview
High Schools David Crockett
Others
Senior Community No
Tax ID 059g A 028.00
Acceptable Financing Cash, Conventional, FHA, VA Loan
Listing Terms Cash, Conventional, FHA, VA Loan
Read Less Info
Want to know what your home might be worth? Contact us for a FREE valuation!

Our team is ready to help you sell your home for the highest possible price ASAP
Bought with Tonya Houghton • Bridge Pointe Real Estate JC
"My job is to find and attract mastery-based agents to the office, protect the culture, and make sure everyone is happy! "






