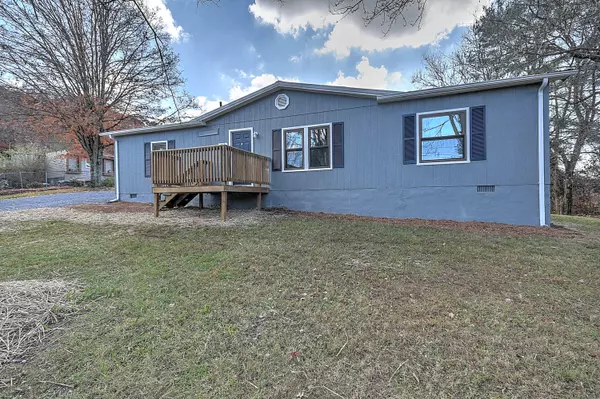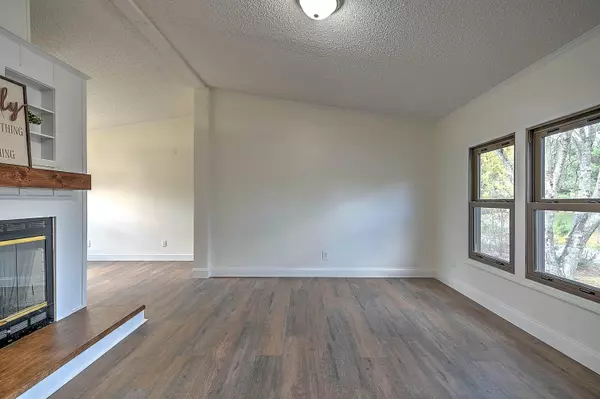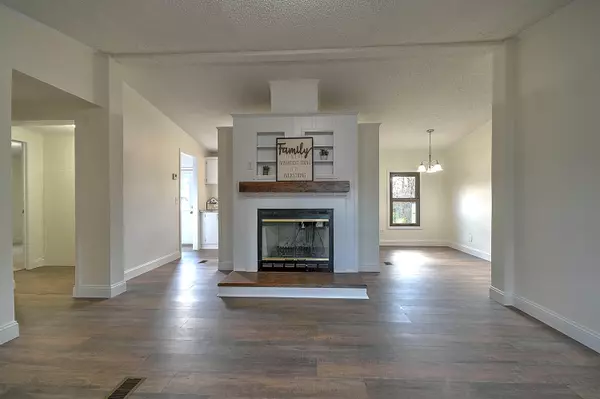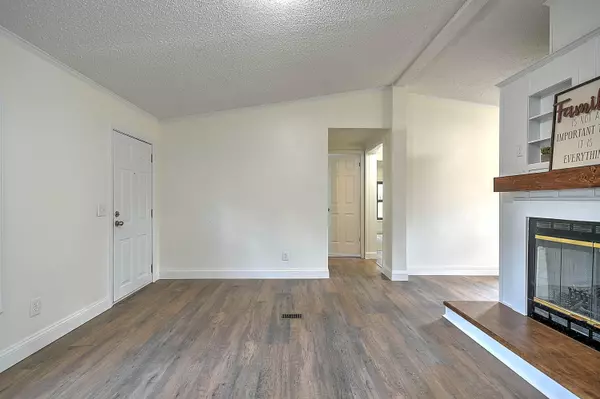$177,000
$177,000
For more information regarding the value of a property, please contact us for a free consultation.
3 Beds
2 Baths
1,260 SqFt
SOLD DATE : 12/21/2022
Key Details
Sold Price $177,000
Property Type Single Family Home
Sub Type Single Family Residence
Listing Status Sold
Purchase Type For Sale
Square Footage 1,260 sqft
Price per Sqft $140
Subdivision Not Listed
MLS Listing ID 9945426
Sold Date 12/21/22
Bedrooms 3
Full Baths 2
Total Fin. Sqft 1260
Originating Board Tennessee/Virginia Regional MLS
Year Built 1992
Lot Size 0.650 Acres
Acres 0.65
Lot Dimensions 106 X 269
Property Description
One level with lots of updates! This remodeled doublewide is on a permanent foundation and is situated on a 0.65-acre lot just minutes from the amenities of historic downtown Jonesborough. The open-concept living room features a vaulted ceiling, a beautiful central fireplace, and new hardwood-look flooring that flows into the modernized galley kitchen, where you'll find new appliances, new cabinets and countertops, and more! The adjacent pantry provides extra kitchen storage and includes washer and dryer hookups. All three bedrooms have new carpet and fresh paint, and the primary suite features a spacious, updated bathroom with a relaxing garden tub. Two sheds in the level yard give you space for storage, a workshop, or to use any way you wish. With new AC installed in 2021 and a metal roof, you'll enjoy low-maintenance living for years to come! Don't wait — check out this beautifully remodeled home in the heart of Jonesborough today!
Location
State TN
County Washington
Community Not Listed
Area 0.65
Zoning Residential
Direction Head northeast on Cherry St toward Buffalo St 459 ft Turn left at the 1st cross street onto Buffalo St 180 ft Turn left at the 1st cross street onto W State of Franklin Rd 2.7 mi Use the left 2 lanes to turn left onto US-11E S/US-321 S/W Market St Continue to follow US-11E S/US-321 S
Rooms
Other Rooms Outbuilding
Basement Block, Crawl Space
Interior
Interior Features Built-in Features, Kitchen/Dining Combo, Laminate Counters, Remodeled
Heating Central
Cooling Central Air
Flooring Carpet, Vinyl
Fireplaces Number 1
Fireplaces Type Living Room
Fireplace Yes
Window Features Double Pane Windows
Appliance Range, Refrigerator
Heat Source Central
Exterior
Parking Features Gravel
Amenities Available Landscaping
Roof Type Metal
Topography Level
Porch Front Porch
Building
Entry Level One
Foundation Block
Water Public
Structure Type Vinyl Siding
New Construction No
Schools
Elementary Schools Jonesborough
Middle Schools Jonesborough
High Schools David Crockett
Others
Senior Community No
Tax ID 051 092.00
Acceptable Financing Cash, Conventional, FHA, THDA, VA Loan
Listing Terms Cash, Conventional, FHA, THDA, VA Loan
Read Less Info
Want to know what your home might be worth? Contact us for a FREE valuation!

Our team is ready to help you sell your home for the highest possible price ASAP
Bought with Vickie Ricker, ALC, ABR, CRS, GRI, GRIM, SRS, SRES • Realty Executives East TN Realtors
"My job is to find and attract mastery-based agents to the office, protect the culture, and make sure everyone is happy! "






