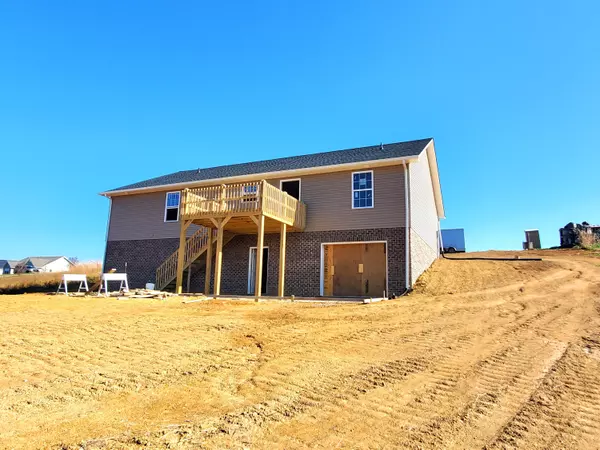$420,000
$420,000
For more information regarding the value of a property, please contact us for a free consultation.
3 Beds
2 Baths
1,624 SqFt
SOLD DATE : 12/15/2022
Key Details
Sold Price $420,000
Property Type Single Family Home
Sub Type Single Family Residence
Listing Status Sold
Purchase Type For Sale
Square Footage 1,624 sqft
Price per Sqft $258
Subdivision Blue Ridge Meadows
MLS Listing ID 9945392
Sold Date 12/15/22
Bedrooms 3
Full Baths 2
Total Fin. Sqft 1624
Originating Board Tennessee/Virginia Regional MLS
Year Built 2022
Lot Size 0.510 Acres
Acres 0.51
Lot Dimensions 100 x 220
Property Description
New Construction in Blue Ridge Meadows. This is a 3BR/2BA home with a split bedroom design, two car main level garage, luxury vinyl throughout, recessed lighting and a mountain view. Great room features a tray ceiling, kitchen with granite counter tops, island and pantry, and a generous sized living room. The primary bedroom also has a tray ceiling, dedicated bath with walk in shower and large walk in closet. Laundry room is adjacent to primary bedroom. Two additional bedrooms have large closets and share another full bath. This home also has a full unfinished basement that is plumbed for a 3rd bathroom and has a full sized garage door that can be used as a 3rd garage space for small vehicles or as a utility garage. There is a covered patio on the back of the home with a rear deck above that serves the main level. Buyer and/or buyers agent to verify all information.
Location
State TN
County Greene
Community Blue Ridge Meadows
Area 0.51
Zoning res
Direction 11E to Highway 107. Left on Katie Lane. See home on left.
Rooms
Basement Block, Full, Garage Door, Unfinished, Walk-Out Access
Ensuite Laundry Electric Dryer Hookup, Washer Hookup
Interior
Interior Features Granite Counters, Kitchen Island, Pantry, Walk-In Closet(s)
Laundry Location Electric Dryer Hookup,Washer Hookup
Heating Heat Pump
Cooling Heat Pump
Flooring Luxury Vinyl
Fireplace No
Window Features Double Pane Windows
Appliance Dishwasher, Electric Range, Microwave, Refrigerator
Heat Source Heat Pump
Laundry Electric Dryer Hookup, Washer Hookup
Exterior
Garage Attached, Concrete, Garage Door Opener
Garage Spaces 3.0
View Mountain(s)
Roof Type Shingle
Topography Cleared, Sloped
Porch Deck, Front Porch, Rear Patio
Parking Type Attached, Concrete, Garage Door Opener
Total Parking Spaces 3
Building
Entry Level One
Foundation Block
Sewer Septic Tank
Water Public
Structure Type Brick,Vinyl Siding
New Construction Yes
Schools
Elementary Schools Chuckey
Middle Schools Chuckey Doak
High Schools Chuckey Doak
Others
Senior Community No
Tax ID 113d A 046.00
Acceptable Financing Cash, Conventional, FHA, VA Loan
Listing Terms Cash, Conventional, FHA, VA Loan
Read Less Info
Want to know what your home might be worth? Contact us for a FREE valuation!

Our team is ready to help you sell your home for the highest possible price ASAP
Bought with Luis Hurtado • Southbound Real Estate

"My job is to find and attract mastery-based agents to the office, protect the culture, and make sure everyone is happy! "






