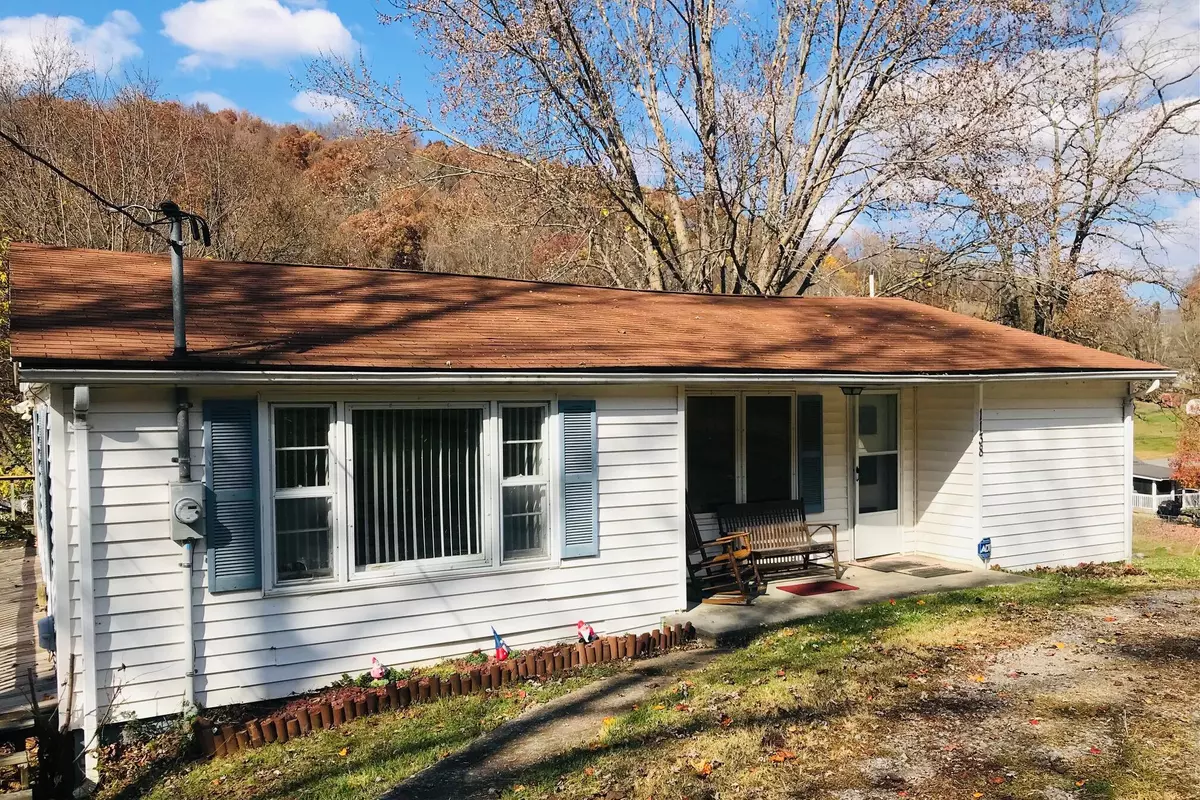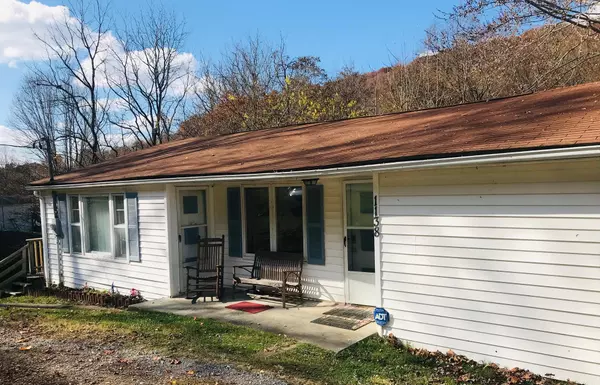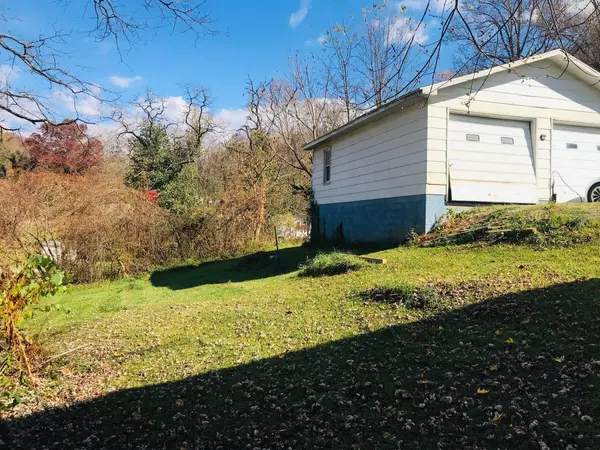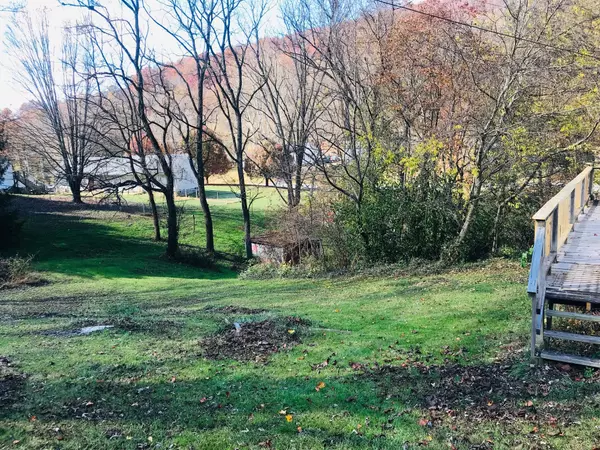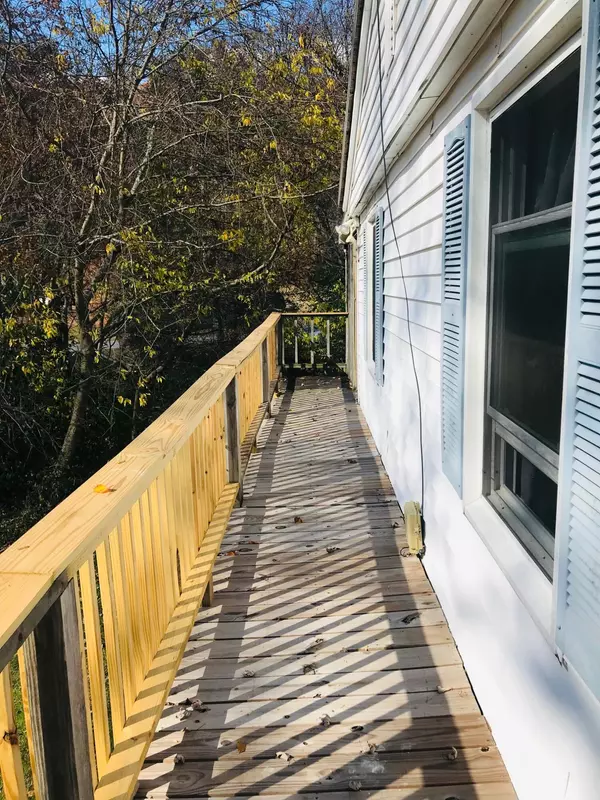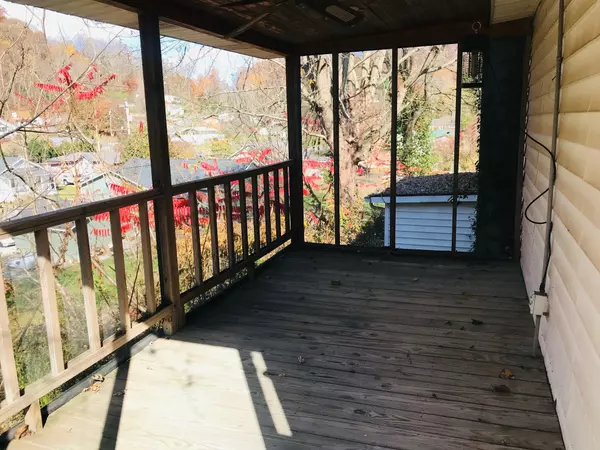$110,000
$110,000
For more information regarding the value of a property, please contact us for a free consultation.
2 Beds
1 Bath
1,055 SqFt
SOLD DATE : 01/03/2023
Key Details
Sold Price $110,000
Property Type Single Family Home
Sub Type Single Family Residence
Listing Status Sold
Purchase Type For Sale
Square Footage 1,055 sqft
Price per Sqft $104
Subdivision Ledford Garden Addition
MLS Listing ID 9945396
Sold Date 01/03/23
Style Ranch
Bedrooms 2
Full Baths 1
Total Fin. Sqft 1055
Originating Board Tennessee/Virginia Regional MLS
Year Built 1960
Lot Size 0.860 Acres
Acres 0.86
Lot Dimensions 250mx150irr
Property Description
One story ranch conveniently located close to schools and shopping. This home features 2 bedrooms, a large bathroom, spacious living room and kitchen/dining room combo. Step outside and enjoy the peace and quiet on the back screened in deck. This home also has a 2 car detached 24x30 garage with electric and it's own electrical panel separate from the house. This house could be your home. Make your appointment today. Some of the information in this listing may have been obtained from a 3rd party and/or tax records and must be verified before assuming accuracy. Buyer(s) must verify all information.
Location
State TN
County Carter
Community Ledford Garden Addition
Area 0.86
Zoning res
Direction Follow Hwy 19E to red light turn left on Siam Rd then LEFT onto Bluefield Ave follow to take a RIGHT onto Conley St, then LEFT onto Berry Rd. House on LEFT see sign.
Rooms
Basement Unfinished
Interior
Interior Features Kitchen/Dining Combo
Heating Electric, Heat Pump, Electric
Cooling Central Air
Flooring Laminate, Parquet
Window Features Double Pane Windows
Appliance Dishwasher, Electric Range, Refrigerator, Washer
Heat Source Electric, Heat Pump
Laundry Electric Dryer Hookup, Washer Hookup
Exterior
Garage Spaces 2.0
View Mountain(s)
Roof Type Asphalt,Shingle
Topography Sloped
Porch Back, Covered, Front Porch, Screened
Total Parking Spaces 2
Building
Entry Level One
Foundation Block
Sewer Public Sewer
Water Public
Architectural Style Ranch
Structure Type Vinyl Siding
New Construction No
Schools
Elementary Schools East Side
Middle Schools T A Dugger
High Schools Elizabethton
Others
Senior Community No
Tax ID 041e B 003.00
Acceptable Financing Cash, Conventional, FHA, USDA Loan
Listing Terms Cash, Conventional, FHA, USDA Loan
Read Less Info
Want to know what your home might be worth? Contact us for a FREE valuation!

Our team is ready to help you sell your home for the highest possible price ASAP
Bought with Deborah Sutherland • Highland Ridge Properties LLC
"My job is to find and attract mastery-based agents to the office, protect the culture, and make sure everyone is happy! "

