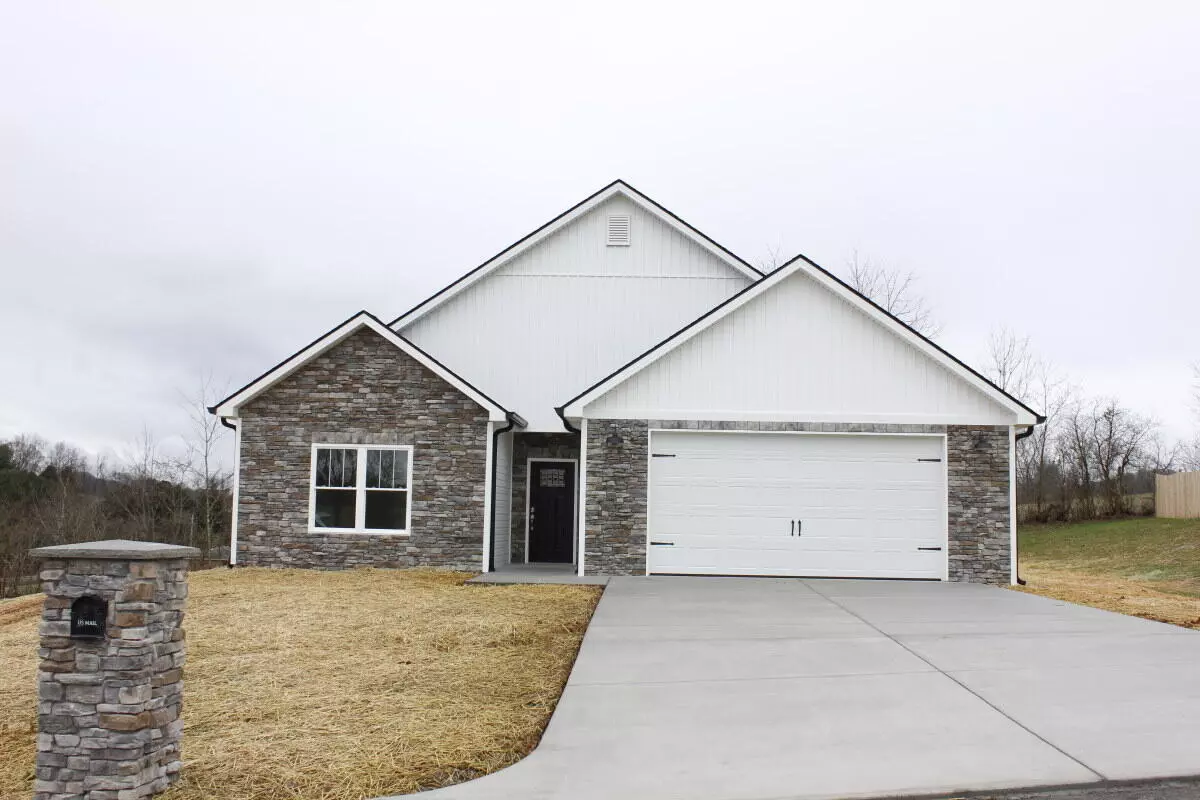$334,000
$334,000
For more information regarding the value of a property, please contact us for a free consultation.
3 Beds
2 Baths
1,501 SqFt
SOLD DATE : 04/21/2023
Key Details
Sold Price $334,000
Property Type Single Family Home
Sub Type Single Family Residence
Listing Status Sold
Purchase Type For Sale
Square Footage 1,501 sqft
Price per Sqft $222
Subdivision Fox Ridge
MLS Listing ID 9945537
Sold Date 04/21/23
Bedrooms 3
Full Baths 2
Total Fin. Sqft 1501
Originating Board Tennessee/Virginia Regional MLS
Year Built 2022
Lot Size 0.320 Acres
Acres 0.32
Lot Dimensions 124x112
Property Description
This exceptional new construction home, located in the desirable Mount Carmel area, was thoughtfully designed for comfortable one-level living. The home was built on a sturdy concrete slab and features a bright, open floor plan with premium laminate flooring and top-of-the-line finishes throughout.
The home boasts three generously-sized bedrooms and two full baths, with a split floor plan offering privacy and convenience. The spacious Master Suite is a true retreat, complete with a luxurious bathroom featuring a beautiful walk-in shower, a free-standing tub, and a walk-in closet.
All rooms in the home are nicely proportioned and offer ample space for comfortable living. The back covered patio is perfect for outdoor entertaining, and the large 2-car garage provides convenient parking and additional storage.
For added peace of mind, the builder is offering a one-year home warranty, ensuring that the home is built to the highest standards of quality and craftsmanship. Don't miss this opportunity to own a stunning new home in one of the most sought-after neighborhoods in Mount Carmel.
Location
State TN
County Hawkins
Community Fox Ridge
Area 0.32
Zoning Residential
Direction Carters Valley Road to Fox Ridge
Rooms
Ensuite Laundry Electric Dryer Hookup, Washer Hookup
Interior
Interior Features 2+ Person Tub, Entrance Foyer, Granite Counters, Soaking Tub, Walk-In Closet(s)
Laundry Location Electric Dryer Hookup,Washer Hookup
Heating Central, Electric, Heat Pump, Electric
Cooling Heat Pump
Flooring Luxury Vinyl
Window Features Double Pane Windows
Appliance Dishwasher, Microwave, Range, Refrigerator
Heat Source Central, Electric, Heat Pump
Laundry Electric Dryer Hookup, Washer Hookup
Exterior
Garage Concrete
Garage Spaces 2.0
View Mountain(s)
Roof Type Shingle
Topography Level, Sloped
Porch Back, Covered
Parking Type Concrete
Total Parking Spaces 2
Building
Entry Level One
Foundation Slab
Sewer Public Sewer
Water Public
Structure Type Brick,Vinyl Siding
New Construction Yes
Schools
Elementary Schools Carters Valley
Middle Schools Church Hill
High Schools Volunteer
Others
Senior Community No
Tax ID 011e E 033.00
Acceptable Financing Cash, Conventional, FHA, VA Loan
Listing Terms Cash, Conventional, FHA, VA Loan
Read Less Info
Want to know what your home might be worth? Contact us for a FREE valuation!

Our team is ready to help you sell your home for the highest possible price ASAP
Bought with Nicole Moran • Family Tree Realty

"My job is to find and attract mastery-based agents to the office, protect the culture, and make sure everyone is happy! "






