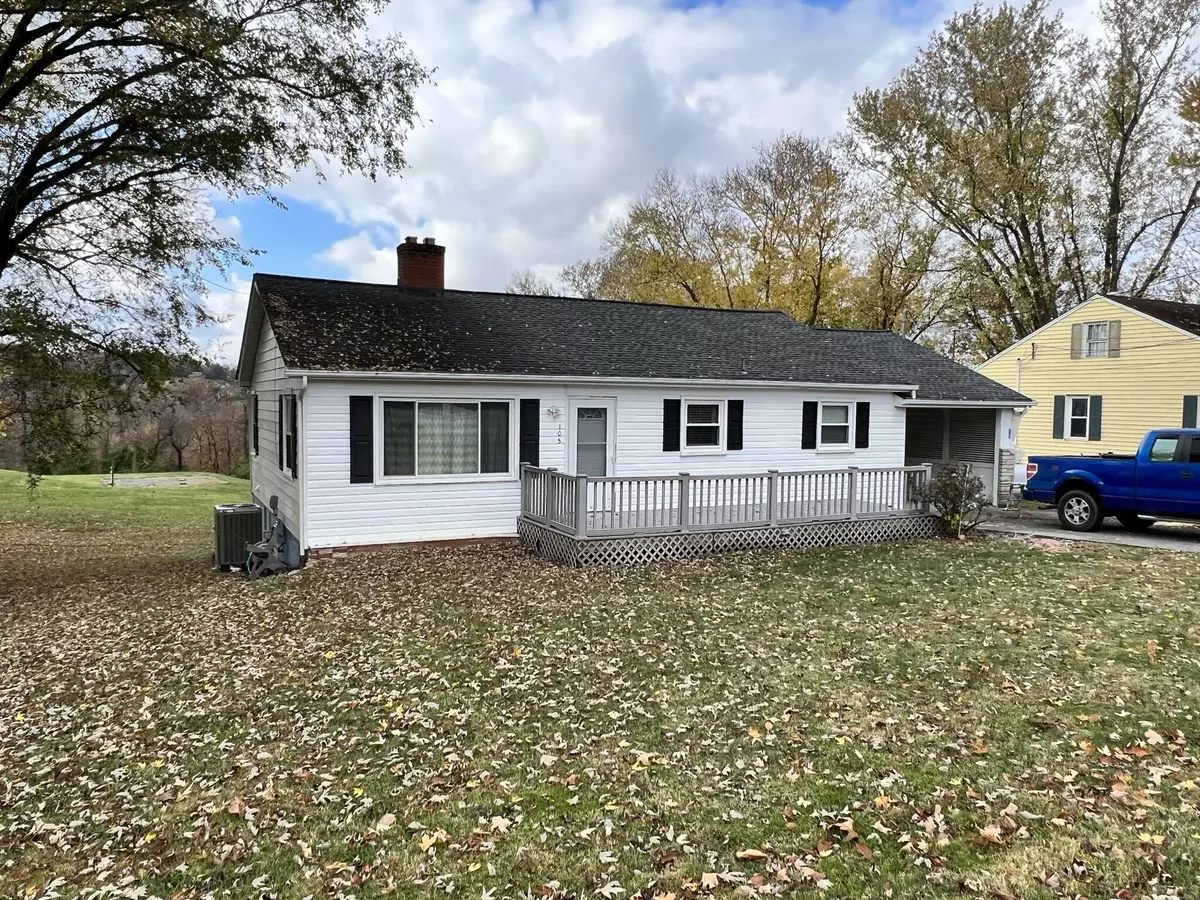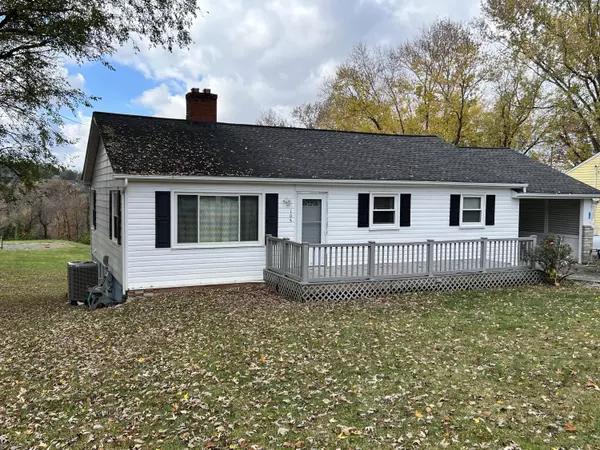$162,000
$165,000
1.8%For more information regarding the value of a property, please contact us for a free consultation.
3 Beds
2 Baths
1,160 SqFt
SOLD DATE : 12/27/2022
Key Details
Sold Price $162,000
Property Type Single Family Home
Sub Type Single Family Residence
Listing Status Sold
Purchase Type For Sale
Square Footage 1,160 sqft
Price per Sqft $139
Subdivision Not In Subdivision
MLS Listing ID 9945294
Sold Date 12/27/22
Style Raised Ranch
Bedrooms 3
Full Baths 2
Total Fin. Sqft 1160
Originating Board Tennessee/Virginia Regional MLS
Year Built 1953
Lot Size 0.340 Acres
Acres 0.34
Lot Dimensions 103X140
Property Description
This one level 3 bedroom 2 bath ranch boasts 1,160 square feet on the main level and a full unfinished basement. Upstairs you will find a cozy eat in kitchen and living room, both with new LVT floors, 3 bedrooms and 1 bath, new central heat and air along with a newer roof and new breaker panel. The basement has a full bath and laundry area with access from upstairs and outside. One car attached carport and a nice level lot. Better hurry on this one. SALE MUST BE APPROVED BY THE CHANCERY COURT.
Location
State TN
County Carter
Community Not In Subdivision
Area 0.34
Zoning Residential
Direction From Elizabethton take Broad Street and turn right onto S Lynn Ave. Cross the Watauga River and turn left onto US 400. Follow into Watauga and turn left onto S Fourth Street. Turn right on W Third Ave. Home is on the left.
Rooms
Basement Block, Exterior Entry, Interior Entry, Unfinished
Ensuite Laundry Electric Dryer Hookup, Washer Hookup
Interior
Interior Features Eat-in Kitchen, Kitchen/Dining Combo
Laundry Location Electric Dryer Hookup,Washer Hookup
Heating Heat Pump
Cooling Heat Pump
Flooring Carpet, Ceramic Tile, Luxury Vinyl
Window Features Insulated Windows
Appliance Dryer, Electric Range, Refrigerator, Washer
Heat Source Heat Pump
Laundry Electric Dryer Hookup, Washer Hookup
Exterior
Garage Attached, Carport
Carport Spaces 1
Roof Type Shingle
Topography Level
Porch Front Porch
Parking Type Attached, Carport
Building
Entry Level One
Sewer Septic Tank
Water Public
Architectural Style Raised Ranch
Structure Type Block,Vinyl Siding
New Construction No
Schools
Elementary Schools Central
Middle Schools Central
High Schools Happy Valley
Others
Senior Community No
Tax ID 032l A 008.00
Acceptable Financing Cash, Conventional, FHA
Listing Terms Cash, Conventional, FHA
Read Less Info
Want to know what your home might be worth? Contact us for a FREE valuation!

Our team is ready to help you sell your home for the highest possible price ASAP
Bought with Stacey Bouton • Century 21 Heritage

"My job is to find and attract mastery-based agents to the office, protect the culture, and make sure everyone is happy! "






