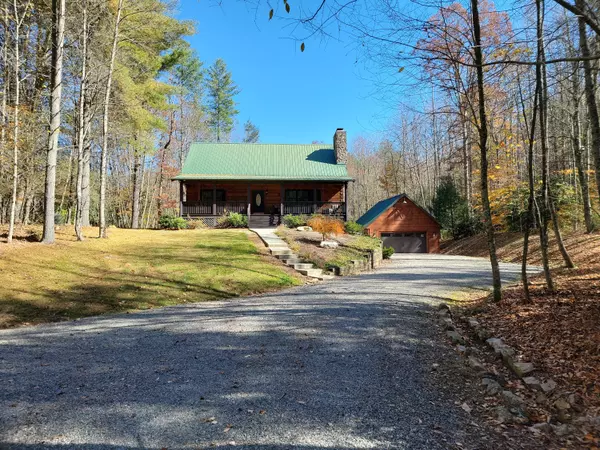$522,300
$569,000
8.2%For more information regarding the value of a property, please contact us for a free consultation.
3 Beds
3 Baths
2,128 SqFt
SOLD DATE : 12/28/2022
Key Details
Sold Price $522,300
Property Type Single Family Home
Sub Type Single Family Residence
Listing Status Sold
Purchase Type For Sale
Square Footage 2,128 sqft
Price per Sqft $245
Subdivision Laurel Mountain Estates
MLS Listing ID 9945093
Sold Date 12/28/22
Style Cabin
Bedrooms 3
Full Baths 2
Half Baths 1
Total Fin. Sqft 2128
Originating Board Tennessee/Virginia Regional MLS
Year Built 2009
Lot Size 1.120 Acres
Acres 1.12
Lot Dimensions 352x127
Property Description
Beautiful Cabin and Setting! Are you looking for a log home in a private setting, 2 minutes from Watauga Lake? Well, the search is over! Come look at this stunning cabin, situated deep on a wooded lot, offering lots of privacy. This 3 bedroom, 2.5 bath cabin features true log construction, a metal roof, vaulted ceilings in the living area, floor to ceiling stone fireplace, hickory floors on the main level, stainless appliances and granite counters. The basement offers a den area, and storage and laundry area. There is also a huge detached garage, offering additional storage and vehicle parking. Outdoors, you will also enjoy the nicely landscaped property with lots of usable space, and a pond. If lake proximity is a must, this property checks that box as well, with beautiful Watauga Lake only 2 minutes away. Schedule your private showing toady! This one is bound to sell quickly!
Location
State TN
County Johnson
Community Laurel Mountain Estates
Area 1.12
Zoning Residential
Direction From Highway 67 West, turn onto Highway 167 and continue straight across the one lane bridge onto Lakeview Drive. Continue to Little Dry Run Road and turn left. Travel approximately 1 mile and turn right into Mountain Laurel Estates. The property is the first drive on the left, with a sign.
Rooms
Basement Block, Walk-Out Access
Interior
Interior Features Eat-in Kitchen, Granite Counters, Open Floorplan
Heating Heat Pump
Cooling Heat Pump
Flooring Carpet, Hardwood, Laminate
Fireplaces Type Living Room, Stone
Fireplace Yes
Window Features Double Pane Windows
Appliance Dishwasher, Gas Range, Refrigerator
Heat Source Heat Pump
Laundry Electric Dryer Hookup, Washer Hookup
Exterior
Parking Features Concrete, Gravel
Garage Spaces 2.0
Amenities Available Landscaping
Roof Type Metal
Topography Cleared, Wooded
Porch Deck, Front Porch
Total Parking Spaces 2
Building
Entry Level Two
Sewer Septic Tank
Water Public
Architectural Style Cabin
Structure Type Log
New Construction No
Schools
Elementary Schools Roan Creek
Middle Schools Johnson Co
High Schools Johnson Co
Others
Senior Community No
Tax ID 083 052.20
Acceptable Financing Cash, Conventional
Listing Terms Cash, Conventional
Read Less Info
Want to know what your home might be worth? Contact us for a FREE valuation!

Our team is ready to help you sell your home for the highest possible price ASAP
Bought with Valerie Everroad • Evans & Evans Real Estate
"My job is to find and attract mastery-based agents to the office, protect the culture, and make sure everyone is happy! "






