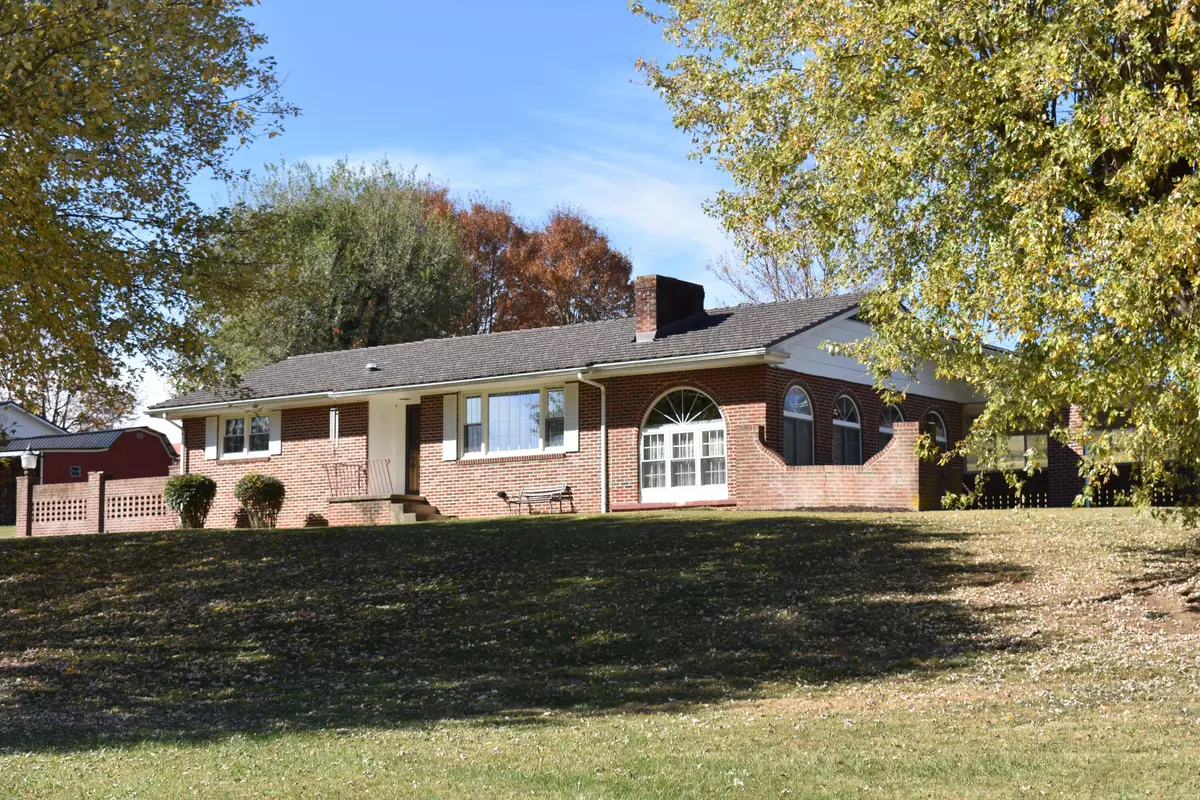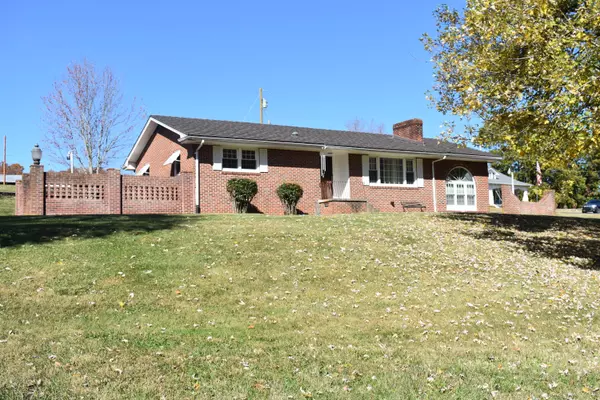$282,000
$349,900
19.4%For more information regarding the value of a property, please contact us for a free consultation.
2 Beds
2 Baths
2,016 SqFt
SOLD DATE : 06/16/2023
Key Details
Sold Price $282,000
Property Type Single Family Home
Sub Type Single Family Residence
Listing Status Sold
Purchase Type For Sale
Square Footage 2,016 sqft
Price per Sqft $139
Subdivision Not In Subdivision
MLS Listing ID 9945090
Sold Date 06/16/23
Style Ranch
Bedrooms 2
Full Baths 1
Half Baths 1
Total Fin. Sqft 2016
Originating Board Tennessee/Virginia Regional MLS
Year Built 1962
Lot Size 2.430 Acres
Acres 2.43
Lot Dimensions 138x276x245x446
Property Description
Very unique ranch style brick home located on 2.43 acres which includes a 1/3-acre attached extra lot. If you would like to have some acreage with your home, this property offers an appealing lawn and possible garden area. Located in the middle of a new development area where property values are trending upward. The home offices a spacious sunroom with circle-top windows, large eat-in kitchen and large living room with fireplace. Home also offers a full basement with finished den and fireplace. Half the basement is available for laundry, storage or workshop area. In the back of the home you will find a private patio surrounded by a brick privacy wall. Two detached utility buildings are also included with the property to provide extra storage for lawn or garden equipment. Located only minutes from downtown Jonesborough, this property offers great space and the convenience of country living. The property also offers the potential for redevelopment as a multi-family site. Property offered ''As-Is''.
Location
State TN
County Washington
Community Not In Subdivision
Area 2.43
Zoning JB
Direction From I26 Boones Creek exit, go 5.4 miles to right turn on Parsons Circle. Home is located on left behind new apartment development. From Jonesborough take TN-354 Boones Creek Rd for 1.1 miles to left on Parsons Circle. Home is on left.
Rooms
Other Rooms Outbuilding, Storage
Basement Block, Concrete, Finished, Plumbed, Walk-Out Access, Workshop
Ensuite Laundry Electric Dryer Hookup, Washer Hookup
Interior
Interior Features Eat-in Kitchen, Kitchen/Dining Combo, Laminate Counters
Laundry Location Electric Dryer Hookup,Washer Hookup
Heating Central, Electric, Electric
Cooling Central Air
Flooring Ceramic Tile, Hardwood
Fireplaces Number 2
Fireplaces Type Basement, Living Room, Masonry
Fireplace Yes
Window Features Double Pane Windows,Insulated Windows,Skylight(s)
Appliance Dishwasher, Electric Range
Heat Source Central, Electric
Laundry Electric Dryer Hookup, Washer Hookup
Exterior
Garage Asphalt, Carport, Concrete
Carport Spaces 2
Community Features Sidewalks
Utilities Available Cable Connected
Roof Type Metal
Topography Rolling Slope
Porch Patio
Parking Type Asphalt, Carport, Concrete
Building
Entry Level One
Foundation Block
Sewer Public Sewer
Water Public
Architectural Style Ranch
Structure Type Brick
New Construction No
Schools
Elementary Schools Jonesborough
Middle Schools Jonesborough
High Schools David Crockett
Others
Senior Community No
Tax ID 052 060.00
Acceptable Financing Conventional
Listing Terms Conventional
Read Less Info
Want to know what your home might be worth? Contact us for a FREE valuation!

Our team is ready to help you sell your home for the highest possible price ASAP
Bought with Rachel Moody-Livingston • Evans & Evans Real Estate

"My job is to find and attract mastery-based agents to the office, protect the culture, and make sure everyone is happy! "






