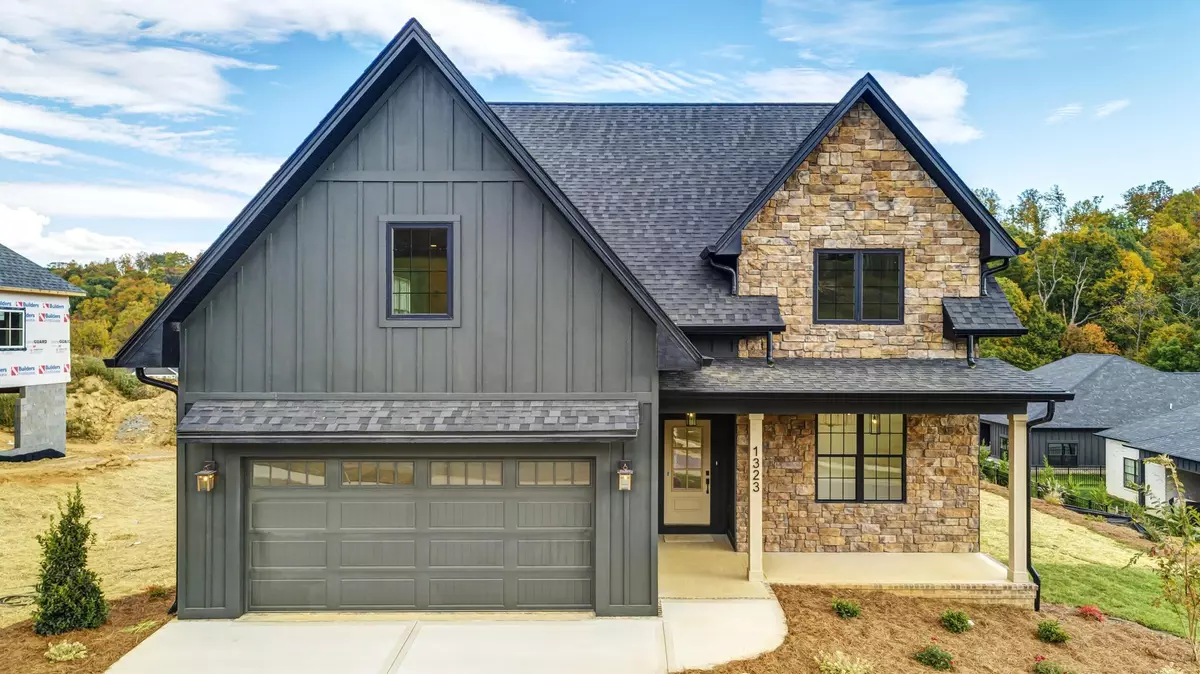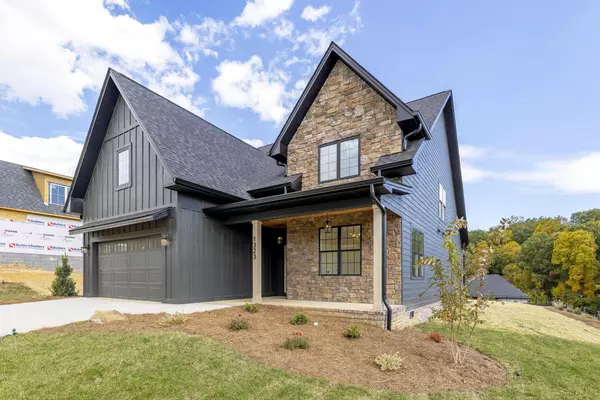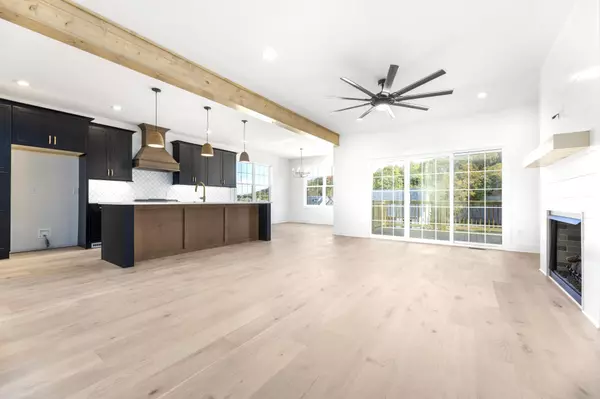$735,000
$749,000
1.9%For more information regarding the value of a property, please contact us for a free consultation.
4 Beds
3 Baths
3,000 SqFt
SOLD DATE : 02/07/2023
Key Details
Sold Price $735,000
Property Type Single Family Home
Sub Type Single Family Residence
Listing Status Sold
Purchase Type For Sale
Square Footage 3,000 sqft
Price per Sqft $245
Subdivision Chestnut Cove
MLS Listing ID 9945094
Sold Date 02/07/23
Bedrooms 4
Full Baths 3
HOA Fees $12
Total Fin. Sqft 3000
Originating Board Tennessee/Virginia Regional MLS
Year Built 2022
Lot Dimensions 195' x 100
Property Description
** OPEN HOUSE on SUNDAY, DECEMBER 18, 2022 from 2-4pm **
Immerse yourself in modern luxury at Superior Construction's newest Chestnut Cove product! The iron ore exterior color and dark trim coupled with warm stone and wood accents is a true differentiator you will immediately notice. Upon entry, details: wide plank flooring, upgraded fixtures, top shelf finishes, etc. The main level is headlined by the great room. A top-of-the-line kitchen with two-toned shaker cabinetry, modern gold hardware and high end granite counters transitions seamlessly into an expansive living room, highlighted by a shiplapped gas log fireplace. The space also features a very deep pantry, eat-in space with chandelier and an adjacent laundry room with utility sink. The great room additionally has access to the covered back and flat backyard. The main level also hosts the master suite. An accent wall with his and her reading sconces immediately jumps as you enter. The master bathroom is here for you. Soaking tub, dual head walk-in shower, a double vanity with granite tops, golden arched mirrors and a walk-in closet with custom shelving. Lastly, the main level has a guest bedroom and full guest bathroom. Upstairs, the landing area is ready to play host to an office or den. There are an additional two guest bedrooms upstairs which split the third full bathroom. Double vanities are evident in the guest bathroom, as well. The largest room upstairs is ready to accommodate any activity/use: media room, crafting, kids room, etc. And finally, floored storage! The unfinished attic is cavernous and is ready for all of the totes, snowmen and bags of clothing you can throw at it.
Location
State TN
County Washington
Community Chestnut Cove
Zoning Residential
Direction Boones Creek Rd to Right on Highland Church Rd. Right onto Brummit Fields. Home on the Right just past the roundabout.
Rooms
Basement Crawl Space
Interior
Interior Features Primary Downstairs, Eat-in Kitchen, Granite Counters, Kitchen Island, Open Floorplan, Pantry, Soaking Tub, Utility Sink, Walk-In Closet(s)
Heating Heat Pump
Cooling Heat Pump
Flooring Carpet, Ceramic Tile, Hardwood
Fireplaces Number 1
Fireplaces Type Living Room
Fireplace Yes
Window Features Double Pane Windows,Insulated Windows
Appliance Built-In Gas Oven, Dishwasher, Gas Range, Microwave
Heat Source Heat Pump
Exterior
Garage Concrete
Garage Spaces 2.0
Roof Type Shingle
Topography Level, Sloped
Porch Covered, Front Porch, Rear Porch
Parking Type Concrete
Total Parking Spaces 2
Building
Entry Level Two
Foundation Block
Sewer Public Sewer
Water Public
Structure Type HardiPlank Type,Stone
New Construction Yes
Schools
Elementary Schools Woodland Elementary
Middle Schools Liberty Bell
High Schools Science Hill
Others
Senior Community No
Tax ID 036b E 023.00
Acceptable Financing Cash, Conventional, FHA
Listing Terms Cash, Conventional, FHA
Read Less Info
Want to know what your home might be worth? Contact us for a FREE valuation!

Our team is ready to help you sell your home for the highest possible price ASAP
Bought with Billie Guthrie • Century 21 Legacy

"My job is to find and attract mastery-based agents to the office, protect the culture, and make sure everyone is happy! "






