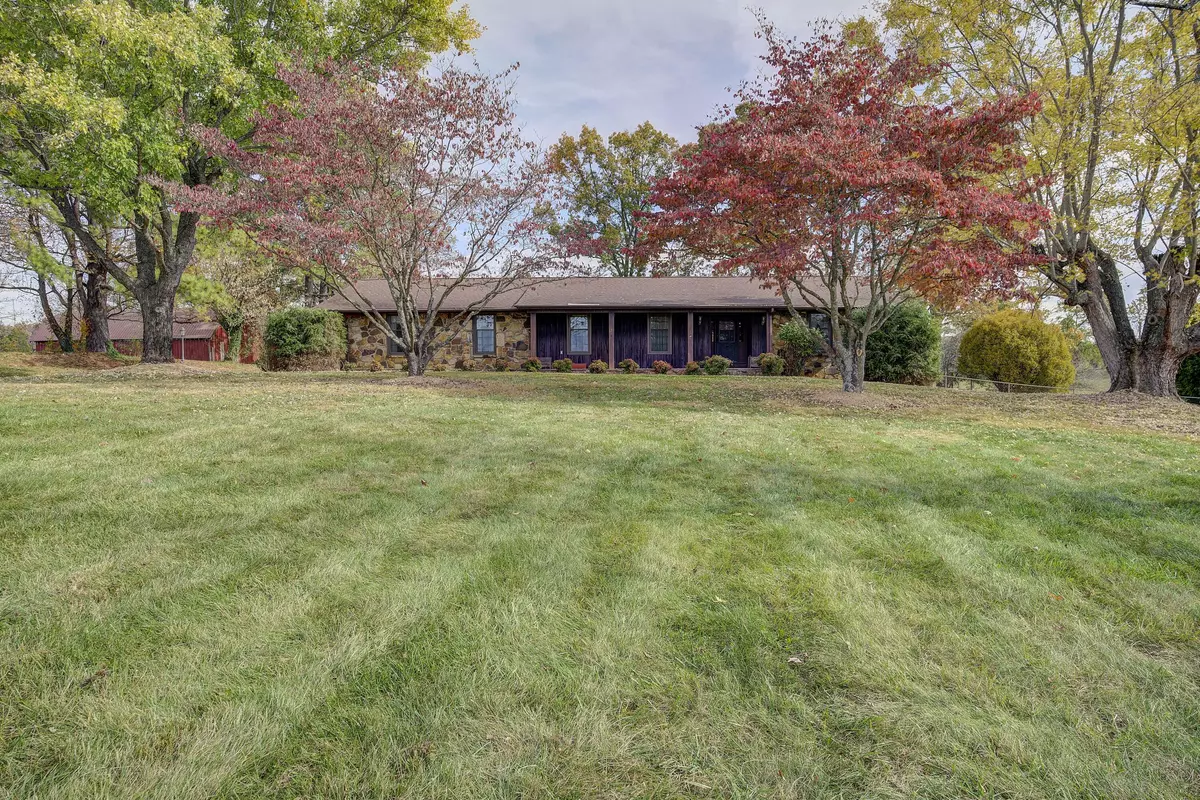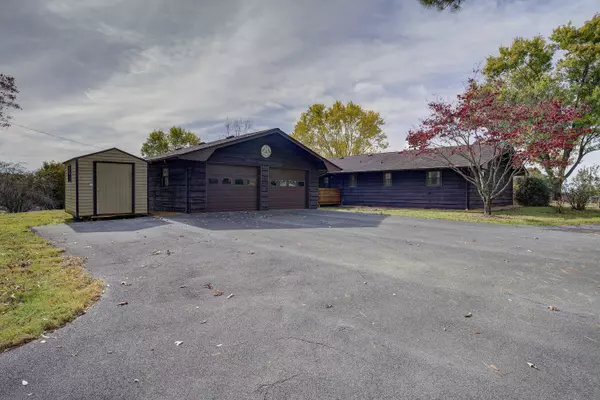$335,000
$329,900
1.5%For more information regarding the value of a property, please contact us for a free consultation.
3 Beds
2 Baths
2,440 SqFt
SOLD DATE : 11/23/2022
Key Details
Sold Price $335,000
Property Type Single Family Home
Sub Type Single Family Residence
Listing Status Sold
Purchase Type For Sale
Square Footage 2,440 sqft
Price per Sqft $137
Subdivision Not Listed
MLS Listing ID 9945099
Sold Date 11/23/22
Style Ranch
Bedrooms 3
Full Baths 2
Total Fin. Sqft 2440
Originating Board Tennessee/Virginia Regional MLS
Year Built 1972
Lot Size 1.940 Acres
Acres 1.94
Lot Dimensions 250.24 X 343.9 IRR
Property Description
Gorgeous 3 bed 2 bath home inside of beautiful and historic Jonesborough, TN. This home sits on a large 1.94 acre level lot with a fenced in side yard and wrap around deck. Located just minutes from the heart of the first town in Tennessee, this home features an open concept kitchen and den area with a separate formal living room. This spacious one-level home has a master suite and laundry on the main level and a detached 2 car garage with workshop or office area. House sits in a quiet area that offers the feeling of seclusion while still having all of your favorite stores and eating spots just a short drive away in lively Johnson City or Greeneville. Come see what it feels like to live and grow in amazing East Tennessee. Information taken from public sources. Buyer/buyer's agent to confirm all information.
Location
State TN
County Washington
Community Not Listed
Area 1.94
Zoning Unknown
Direction Take Sandy Valley Rd to Franklin Heights Rd to property. GPS friendly.
Rooms
Other Rooms Shed(s)
Basement Unfinished, Walk-Out Access
Interior
Interior Features Primary Downstairs, Entrance Foyer
Heating Central, Propane
Cooling Central Air
Flooring Carpet
Fireplaces Type Den, Gas Log
Fireplace Yes
Appliance Built-In Electric Oven, Cooktop, Dishwasher, Microwave
Heat Source Central, Propane
Laundry Electric Dryer Hookup, Washer Hookup
Exterior
Parking Features Asphalt, Detached, Garage Door Opener
Garage Spaces 2.0
Roof Type Shingle
Topography Level
Porch Deck
Total Parking Spaces 2
Building
Entry Level One
Sewer Septic Tank
Water Public
Architectural Style Ranch
Structure Type Stone,Wood Siding
New Construction No
Schools
Elementary Schools Grandview
Middle Schools Grandview
High Schools David Crockett
Others
Senior Community No
Tax ID 067j A 013.00
Acceptable Financing Cash, Conventional, FHA, THDA, USDA Loan, VA Loan
Listing Terms Cash, Conventional, FHA, THDA, USDA Loan, VA Loan
Read Less Info
Want to know what your home might be worth? Contact us for a FREE valuation!

Our team is ready to help you sell your home for the highest possible price ASAP
Bought with Peter Williamson • Greater Impact Realty Kingsport
"My job is to find and attract mastery-based agents to the office, protect the culture, and make sure everyone is happy! "






