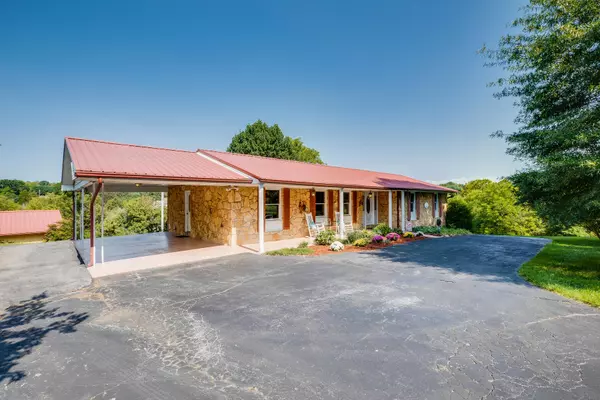$382,000
$382,000
For more information regarding the value of a property, please contact us for a free consultation.
4 Beds
3 Baths
2,886 SqFt
SOLD DATE : 12/30/2022
Key Details
Sold Price $382,000
Property Type Single Family Home
Sub Type Single Family Residence
Listing Status Sold
Purchase Type For Sale
Square Footage 2,886 sqft
Price per Sqft $132
Subdivision Brooklea Acres
MLS Listing ID 9945256
Sold Date 12/30/22
Style Ranch
Bedrooms 4
Full Baths 3
Total Fin. Sqft 2886
Originating Board Tennessee/Virginia Regional MLS
Year Built 1973
Lot Size 3.100 Acres
Acres 3.1
Lot Dimensions 2 lots
Property Description
This lovely home has it all. Main level has 3 bdrms, 2 full baths, kitchen with new granite counter tops, cooking island, laundry room, open living area with FP & walk out to beautiful deck on main level. From the deck you'll see wildlife & seasonal fireworks. Includes lots 19 & 20, over 3 acres total. New HP in 2021. Separate living quarters on lower level offer many possibilities with an open combo bedroom & living area, kitchen and bath with walk out to the back of the house. Attached in rear of house is a small garage for lawn equipment, toys or motorcycle. Detached double garage and an old barn/garage in need of repair & chicken coop near creek. Some information taken from 3rd party. Buyer or buyers' agent to verify. Seller is relative of agent.
Location
State TN
County Sullivan
Community Brooklea Acres
Area 3.1
Zoning R 1
Direction From Bristol & Johnson City take 11E to 394 to BMS exit. W to Beaver Creek. Right on Sycamore Dr to near top of hill & right on drive to 377.
Rooms
Other Rooms Barn(s)
Basement Block, Concrete, Exterior Entry, Finished, Garage Door, Interior Entry, Walk-Out Access
Ensuite Laundry Electric Dryer Hookup, Washer Hookup
Interior
Interior Features Central Vacuum, Granite Counters, Kitchen Island, Kitchen/Dining Combo, Open Floorplan, Shower Only
Laundry Location Electric Dryer Hookup,Washer Hookup
Heating Electric, Fireplace(s), Heat Pump, Propane, Electric
Cooling Ceiling Fan(s), Central Air, Heat Pump
Flooring Concrete, Hardwood, Tile, Vinyl
Fireplaces Number 1
Fireplaces Type Living Room, Stone
Fireplace Yes
Window Features Double Pane Windows,Window Treatments
Appliance Cooktop, Dishwasher, Disposal, Electric Range, Microwave, Refrigerator
Heat Source Electric, Fireplace(s), Heat Pump, Propane
Laundry Electric Dryer Hookup, Washer Hookup
Exterior
Garage Asphalt, Attached, Carport, Circular Driveway, Concrete, Detached
Garage Spaces 2.0
Carport Spaces 1
Utilities Available Cable Connected
Amenities Available Landscaping
View Creek/Stream
Roof Type Metal
Topography Level, Rolling Slope, Sloped
Porch Back, Covered, Deck, Front Porch
Parking Type Asphalt, Attached, Carport, Circular Driveway, Concrete, Detached
Total Parking Spaces 2
Building
Entry Level One
Foundation Block
Sewer Septic Tank
Water Public
Architectural Style Ranch
Structure Type Brick,Stone
New Construction No
Schools
Elementary Schools Bluff City
Middle Schools Sullivan East
High Schools Sullivan East
Others
Senior Community No
Tax ID 081d A 011, 012.00
Acceptable Financing Cash, Conventional, VA Loan
Listing Terms Cash, Conventional, VA Loan
Read Less Info
Want to know what your home might be worth? Contact us for a FREE valuation!

Our team is ready to help you sell your home for the highest possible price ASAP
Bought with Alexa Frado • True North Real Estate

"My job is to find and attract mastery-based agents to the office, protect the culture, and make sure everyone is happy! "






