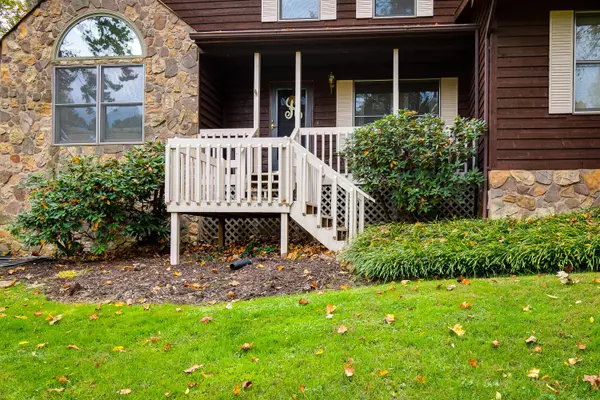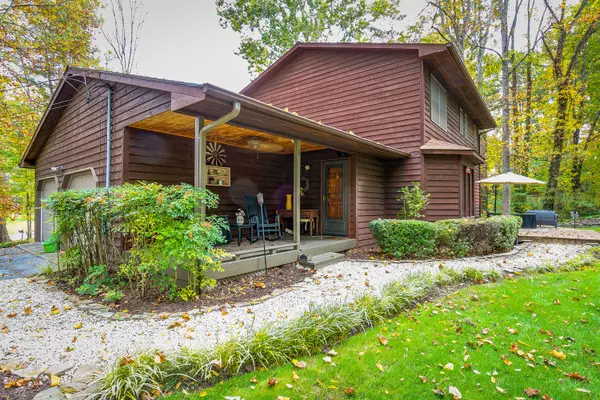$369,000
$369,000
For more information regarding the value of a property, please contact us for a free consultation.
3 Beds
3 Baths
1,864 SqFt
SOLD DATE : 11/28/2022
Key Details
Sold Price $369,000
Property Type Single Family Home
Sub Type Single Family Residence
Listing Status Sold
Purchase Type For Sale
Square Footage 1,864 sqft
Price per Sqft $197
Subdivision Not In Subdivision
MLS Listing ID 9944787
Sold Date 11/28/22
Bedrooms 3
Full Baths 2
Half Baths 1
Total Fin. Sqft 1864
Originating Board Tennessee/Virginia Regional MLS
Year Built 1989
Lot Size 0.470 Acres
Acres 0.47
Lot Dimensions 102.6 X 202.39 IRR
Property Description
Looking for curb appeal? To cozy up this fall in a beautiful setting in the home you've been looking for? Then this conveniently located, spacious, 3 bed, 2.5 bath is a must see! Pulling up the drive will have you swooning over the sprawling yard with mature trees in this private and quiet neighborhood. Step inside this thoughtfully planned home, and you'll be greeted in the spacious entry way by the family room with fireplace on the left and dining room on the right. This opens up to the kitchen with new dishwasher and the kitchen nook. Just off the kitchen you'll find the large living room which flows nicely to the outdoor entertaining space where you can take advantage of the peaceful setting that is packed with beautiful landscaping. Continue up stairs and you'll find a relaxing primary suite with a luxurious fireplace and private exterior deck. Just down the hall is an additional 2 bedrooms and full bath. Don't miss your chance to call this charming home yours!
Location
State TN
County Washington
Community Not In Subdivision
Area 0.47
Zoning Res
Direction From Johnson City, take W Walnut Street towards Jonesborough. Right on Sycamore Circle. Take first left, home on left. See sign.
Rooms
Ensuite Laundry Electric Dryer Hookup, Washer Hookup
Interior
Interior Features Eat-in Kitchen
Laundry Location Electric Dryer Hookup,Washer Hookup
Heating Electric, Fireplace(s), Electric
Cooling Central Air
Flooring Carpet, Ceramic Tile, Hardwood
Fireplaces Number 2
Fireplaces Type Primary Bedroom, Living Room
Fireplace Yes
Appliance Built-In Electric Oven, Cooktop, Dishwasher, Microwave, Refrigerator
Heat Source Electric, Fireplace(s)
Laundry Electric Dryer Hookup, Washer Hookup
Exterior
Garage Asphalt
Garage Spaces 2.0
Roof Type Shingle
Topography Part Wooded, Sloped
Porch Back, Covered, Front Porch, Rear Porch
Parking Type Asphalt
Total Parking Spaces 2
Building
Entry Level Two
Sewer Septic Tank
Water Public
Structure Type Stone,Wood Siding
New Construction No
Schools
Elementary Schools Jonesborough
Middle Schools Jonesborough
High Schools David Crockett
Others
Senior Community No
Tax ID 052m A 014.04
Acceptable Financing Cash, Conventional, VA Loan
Listing Terms Cash, Conventional, VA Loan
Read Less Info
Want to know what your home might be worth? Contact us for a FREE valuation!

Our team is ready to help you sell your home for the highest possible price ASAP
Bought with Tiffany Watts • Greater Impact Realty Jonesborough

"My job is to find and attract mastery-based agents to the office, protect the culture, and make sure everyone is happy! "






