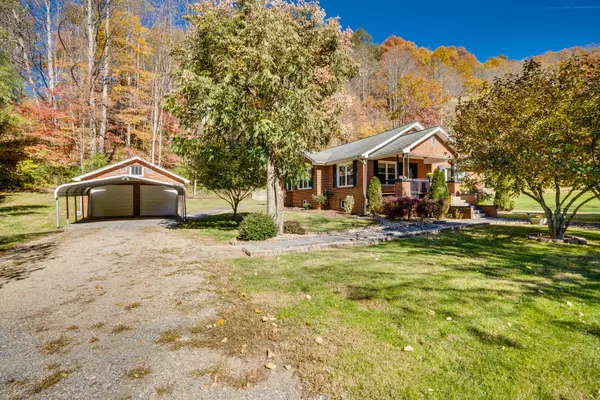$255,000
$260,000
1.9%For more information regarding the value of a property, please contact us for a free consultation.
2 Beds
2 Baths
1,732 SqFt
SOLD DATE : 11/22/2022
Key Details
Sold Price $255,000
Property Type Single Family Home
Sub Type Single Family Residence
Listing Status Sold
Purchase Type For Sale
Square Footage 1,732 sqft
Price per Sqft $147
Subdivision Not In Subdivision
MLS Listing ID 9944622
Sold Date 11/22/22
Style Cottage,Craftsman,Raised Ranch,Ranch
Bedrooms 2
Full Baths 2
Total Fin. Sqft 1732
Originating Board Tennessee/Virginia Regional MLS
Year Built 1935
Lot Size 1.280 Acres
Acres 1.28
Lot Dimensions See Acres
Property Description
Your own private fall paradise awaits. Ten minutes from the beautiful Roan Mountain, twelve minutes to Elizabethton, 23 minutes to Johnson City and 15 minutes to the North Carolina Border and best of all the beautiful Lake Watauga is only 12 minutes away. What a great location, Where you can see all that nature has to offer Hiking trails and water falls are just minutes from home. Walk outside to your backyard oasis, a paradise with 1.28 Acres. Enjoy your front porch and listen to the birds or watch the wildlife.. This property is immaculate, well-cared for, and ready for new owners. Welcome home! The open Kitchen and Dining Room Combination gives you plenty of space for guests and imagine tossing another log on the fire as you enjoy a cozy night in your spacious living room. The home has been completely remodeled to feature a large master better bedroom with a master bathroom, soaker tub and shower and dual vanities. Your guest bedroom is just as nice, with a hall bathroom and separate laundry area. There is a full basement that is unfinished and a detached garage that has two driveway entrances that wrap around the home. The garage gives you plenty of storage and or a great workshop.
Location
State TN
County Carter
Community Not In Subdivision
Area 1.28
Zoning Residential
Direction Take Highway 19E toward Roan Mountain. After the Dollar General go .9 miles, bare left onto Old School House Road see home and sign on left.
Rooms
Basement Block, Concrete
Ensuite Laundry Electric Dryer Hookup, Washer Hookup
Interior
Interior Features Eat-in Kitchen, Granite Counters, Open Floorplan, Pantry, Remodeled, Soaking Tub, Walk-In Closet(s)
Laundry Location Electric Dryer Hookup,Washer Hookup
Heating Central, Heat Pump
Cooling Central Air, Heat Pump
Flooring Hardwood, Tile
Fireplaces Number 1
Fireplaces Type Living Room
Fireplace Yes
Window Features Double Pane Windows
Appliance Dryer, Electric Range, Microwave, Refrigerator, Washer
Heat Source Central, Heat Pump
Laundry Electric Dryer Hookup, Washer Hookup
Exterior
Garage Circular Driveway, Detached, Garage Door Opener, Gravel
Garage Spaces 2.0
Carport Spaces 2
Utilities Available Cable Available, Cable Connected
Roof Type Shingle
Topography Level
Porch Back, Covered, Front Porch, Porch, Rear Porch, Side Porch
Parking Type Circular Driveway, Detached, Garage Door Opener, Gravel
Total Parking Spaces 2
Building
Entry Level One
Foundation Block
Sewer Septic Tank
Water Public
Architectural Style Cottage, Craftsman, Raised Ranch, Ranch
Structure Type Brick
New Construction No
Schools
Elementary Schools Hampton
Middle Schools Hampton
High Schools Hampton
Others
Senior Community No
Tax ID 083 094.00
Acceptable Financing Cash, Conventional, FHA, USDA Loan, VA Loan
Listing Terms Cash, Conventional, FHA, USDA Loan, VA Loan
Read Less Info
Want to know what your home might be worth? Contact us for a FREE valuation!

Our team is ready to help you sell your home for the highest possible price ASAP
Bought with Sherree Holt • REMAX Checkmate, Inc. Realtors

"My job is to find and attract mastery-based agents to the office, protect the culture, and make sure everyone is happy! "






