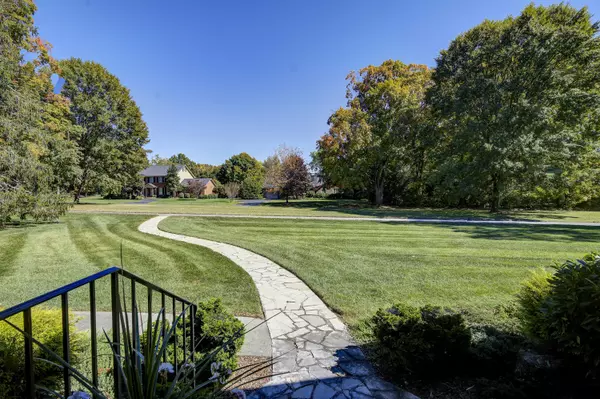$530,000
$530,000
For more information regarding the value of a property, please contact us for a free consultation.
3 Beds
2 Baths
3,285 SqFt
SOLD DATE : 01/06/2023
Key Details
Sold Price $530,000
Property Type Single Family Home
Sub Type Single Family Residence
Listing Status Sold
Purchase Type For Sale
Square Footage 3,285 sqft
Price per Sqft $161
Subdivision Hillrise Woods
MLS Listing ID 9946945
Sold Date 01/06/23
Style Ranch
Bedrooms 3
Full Baths 2
Total Fin. Sqft 3285
Originating Board Tennessee/Virginia Regional MLS
Year Built 1958
Lot Size 1.420 Acres
Acres 1.42
Lot Dimensions 243.40 x 253.40
Property Description
IMMACULATE, ONE LEVEL BRICK LOCATED IN THE, EVER SO POPULAR GUMP NEIGHBORHOOD, NORTH JOHNSON CITY!
This home has 3 spacious bedrooms and 2 baths. The owners have done many updates and have taken excellent care of this property. Some of the improvements include:
Refinished original heart pine wood flooring, All new kitchen, Custom built front door, All new windows, New heat and air in 2015, New plumbing, replaced wood siding with Hardie Board 2 years ago and Belgard patio pavers were installed for a back patio just off the kitchen. There's a living room and a den on the main level, plus a den / game room in the basement. All 3 have cozy fireplaces. There are hardwood stairs leading up to a huge attic with windows, perfect for storage and / or it could easily be finished as a 4th bedroom. All of this sits on a large level corner lot with a circular driveway. Call for an appointment today! This will not last! Buyer / Buyer's Agent to verify all info.
Location
State TN
County Washington
Community Hillrise Woods
Area 1.42
Zoning R2
Direction From North Roan St, near downtown turn onto East Watauga Ave, turn left onto Baxter, turn right onto Hillrise. Located on the corner of Hillrise & E Eighth.
Rooms
Basement Heated, Partially Finished
Ensuite Laundry Electric Dryer Hookup, Washer Hookup
Interior
Interior Features Eat-in Kitchen, Entrance Foyer, Remodeled
Laundry Location Electric Dryer Hookup,Washer Hookup
Heating Heat Pump
Cooling Heat Pump
Flooring Ceramic Tile, Hardwood
Fireplaces Number 2
Fireplaces Type Basement, Brick, Den, Flue, Gas Log, Living Room
Fireplace Yes
Appliance Cooktop, Dishwasher, Disposal, Double Oven, Dryer, Microwave, Refrigerator
Heat Source Heat Pump
Laundry Electric Dryer Hookup, Washer Hookup
Exterior
Garage Asphalt, Circular Driveway
Utilities Available Cable Connected
View Mountain(s)
Roof Type Shingle
Topography Level, Sloped
Porch Patio, Rear Porch
Parking Type Asphalt, Circular Driveway
Building
Entry Level One
Foundation Block
Sewer Public Sewer
Water Public
Architectural Style Ranch
Structure Type Brick
New Construction No
Schools
Elementary Schools North Side
Middle Schools Indian Trail
High Schools Science Hill
Others
Senior Community No
Tax ID 046f G 009.00
Acceptable Financing Cash, Conventional, FHA, VA Loan
Listing Terms Cash, Conventional, FHA, VA Loan
Read Less Info
Want to know what your home might be worth? Contact us for a FREE valuation!

Our team is ready to help you sell your home for the highest possible price ASAP
Bought with Sam Taylor • The Property Experts JC

"My job is to find and attract mastery-based agents to the office, protect the culture, and make sure everyone is happy! "






