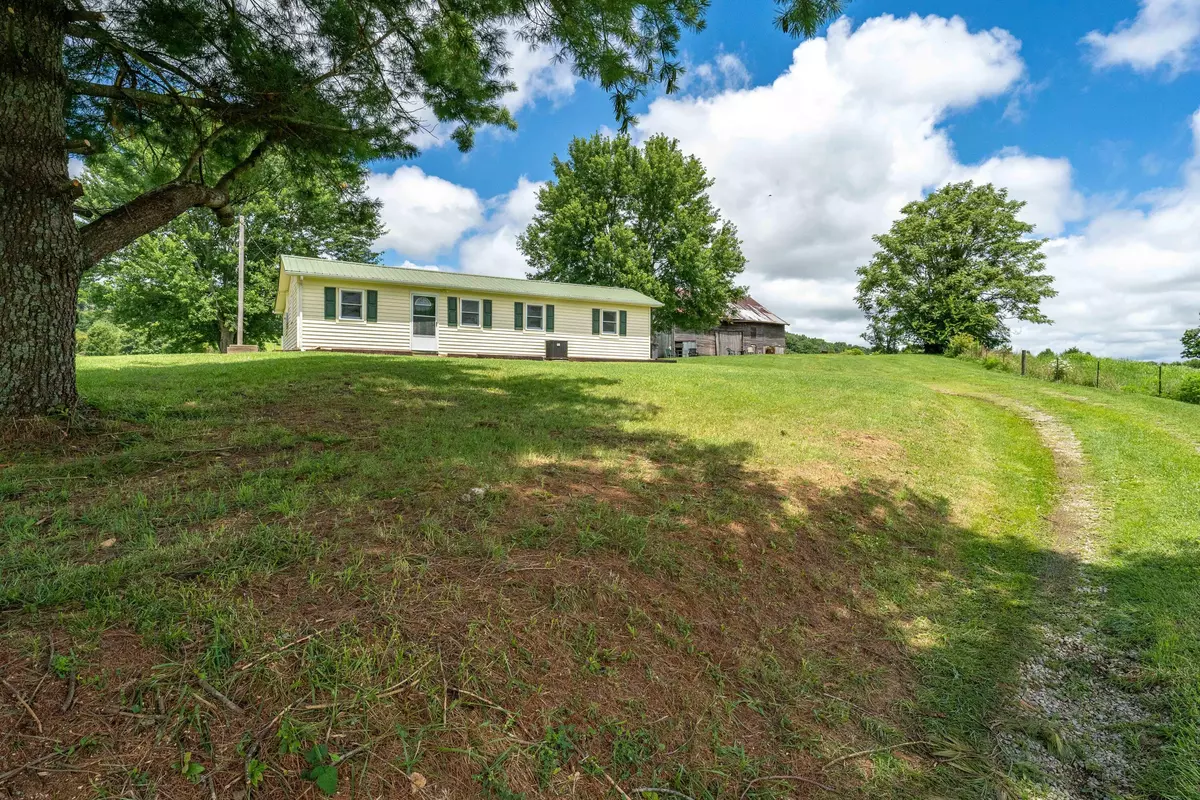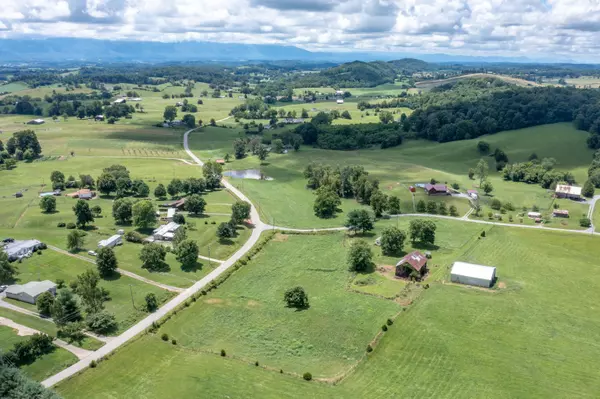$265,000
$274,900
3.6%For more information regarding the value of a property, please contact us for a free consultation.
3 Beds
1 Bath
1,205 SqFt
SOLD DATE : 12/01/2022
Key Details
Sold Price $265,000
Property Type Single Family Home
Sub Type Single Family Residence
Listing Status Sold
Purchase Type For Sale
Square Footage 1,205 sqft
Price per Sqft $219
Subdivision Not In Subdivision
MLS Listing ID 9944327
Sold Date 12/01/22
Style Ranch
Bedrooms 3
Full Baths 1
Total Fin. Sqft 1205
Originating Board Tennessee/Virginia Regional MLS
Year Built 1960
Lot Size 5.230 Acres
Acres 5.23
Lot Dimensions 5.23 acres
Property Description
Seller will provide a $5,000 closing cost credit to buyer with an acceptable offer. Check out this renovated ranch home in a beautiful, serene county setting! This move-in ready charmer sits on 5.23 acres and has multiple building sites for the family to join you. Features 3 bedrooms, 1 full bath, and offers over 1200 finished square feet on one level. Metal roof with updates including new vinyl plank flooring, new heat pump and water heater, fresh paint throughout, updated full bathroom, and updated electrical. There are pretty mountain views in the distance, the pasture is cleared and fully fenced, and there is a large barn with water and power. Enjoy a tranquil location with great potential, and still convenient to amenities. Low county taxes is a bonus! Schedule your showing today!
Location
State TN
County Greene
Community Not In Subdivision
Area 5.23
Zoning Residential
Direction From I-26 take Exit 13 onto Suncrest Dr toward Sulphur Springs, Turn right onto SR-81, Keep left onto Glendale Rd, Turn right onto Glendale Rd, Turn right onto Armstrong Rd, First house on the right, see For Sale sign.
Rooms
Other Rooms Barn(s), Shed(s)
Interior
Heating Central, Electric, Heat Pump, Electric
Cooling Central Air, Heat Pump
Flooring Laminate, Tile, Vinyl
Fireplace No
Window Features Insulated Windows
Appliance Electric Range
Heat Source Central, Electric, Heat Pump
Laundry Electric Dryer Hookup, Washer Hookup
Exterior
Exterior Feature Pasture
View Mountain(s)
Roof Type Metal
Topography Cleared, Level, Pasture, Rolling Slope
Building
Entry Level One
Sewer Septic Tank
Water Public
Architectural Style Ranch
Structure Type Vinyl Siding
New Construction No
Schools
Elementary Schools Chuckey
Middle Schools Chuckey Doak
High Schools Chuckey Doak
Others
Senior Community No
Tax ID 038 019.03
Acceptable Financing Cash, Conventional, FHA, VA Loan
Listing Terms Cash, Conventional, FHA, VA Loan
Read Less Info
Want to know what your home might be worth? Contact us for a FREE valuation!

Our team is ready to help you sell your home for the highest possible price ASAP
Bought with Non Member • Non Member

"My job is to find and attract mastery-based agents to the office, protect the culture, and make sure everyone is happy! "






