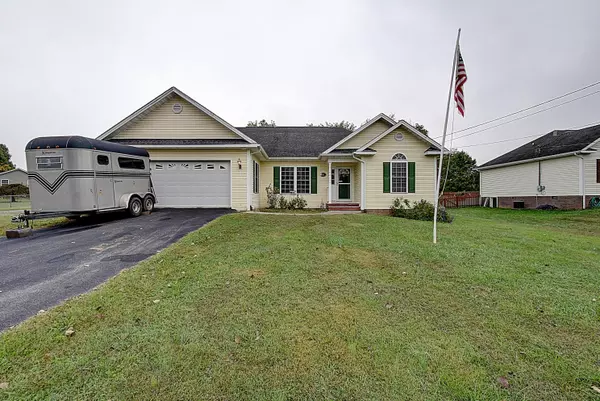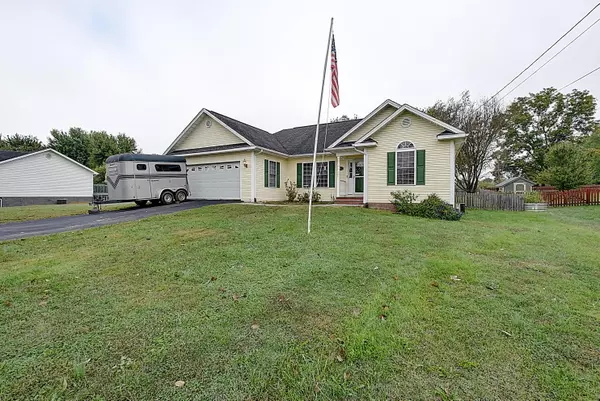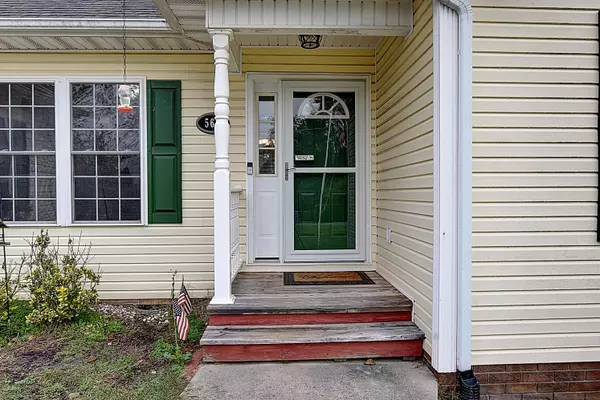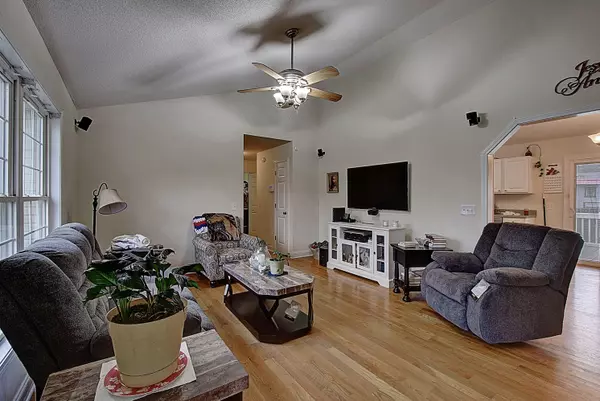$315,000
$325,000
3.1%For more information regarding the value of a property, please contact us for a free consultation.
3 Beds
2 Baths
1,201 SqFt
SOLD DATE : 11/10/2022
Key Details
Sold Price $315,000
Property Type Single Family Home
Sub Type Single Family Residence
Listing Status Sold
Purchase Type For Sale
Square Footage 1,201 sqft
Price per Sqft $262
Subdivision Not Listed
MLS Listing ID 9944205
Sold Date 11/10/22
Bedrooms 3
Full Baths 2
Total Fin. Sqft 1201
Originating Board Tennessee/Virginia Regional MLS
Year Built 2005
Lot Size 0.360 Acres
Acres 0.36
Lot Dimensions 88.99 X 177.89 IRR
Property Description
LOCATION, LOCATION, LOCATION!!! In the heart of downtown Jonesborough this lovely home is just waiting for you. When you walk in the front door you enter the open living room with vaulted ceilings, a built-in surround sound system, and a beautiful mounted full screen television that will stay with the home. Through the living room are the dining room and kitchen with stainless steel KitchenAid appliances. This home has a split bedroom design with two bedrooms and a full bath on one side, and the 2 car garage, laundry area, and primary suite on the other side. The large primary suite has a walk-in closet, mounted flat screen television that stays, and a primary bath with a whirlpool tub and double vanities. Out the back door you will find a nice large back deck, fenced in yard, storage building, and chicken coop. Make your appointment for a viewing today!!
All information within is deemed reliable but not guaranteed, and must be verified by the buyer and or buyers agent.
Location
State TN
County Washington
Community Not Listed
Area 0.36
Zoning R-1
Direction From East Jackson Blvd, turn onto Boone Street toward downtown. At the stop take a right onto Main Street. Take the first left onto Fox Street, right onto W Woodrow and the first right onto S Cherokee. Drive to right onto Forestview Dr, then right onto 4th Ave, house located on the right, see sign
Rooms
Other Rooms Storage
Basement Crawl Space
Interior
Interior Features Kitchen/Dining Combo, Laminate Counters, Walk-In Closet(s), Whirlpool
Heating Heat Pump
Cooling Heat Pump
Flooring Ceramic Tile, Hardwood, Vinyl
Equipment Satellite Dish
Window Features Double Pane Windows
Appliance Dishwasher, Disposal, Electric Range, Microwave, Refrigerator
Heat Source Heat Pump
Laundry Electric Dryer Hookup, Washer Hookup
Exterior
Exterior Feature See Remarks
Parking Features Asphalt, Attached, Garage Door Opener
Garage Spaces 2.0
Utilities Available Cable Connected
Roof Type Composition
Topography Level
Porch Back, Deck, Porch
Total Parking Spaces 2
Building
Entry Level One
Foundation Block
Sewer Public Sewer
Water Public
Structure Type Vinyl Siding
New Construction No
Schools
Elementary Schools Jonesborough
Middle Schools Jonesborough
High Schools David Crockett
Others
Senior Community No
Tax ID 060j H 007.00
Acceptable Financing Cash, Conventional, FHA, VA Loan
Listing Terms Cash, Conventional, FHA, VA Loan
Read Less Info
Want to know what your home might be worth? Contact us for a FREE valuation!

Our team is ready to help you sell your home for the highest possible price ASAP
Bought with Teresa Jervis • Crye-Leike Realtors
"My job is to find and attract mastery-based agents to the office, protect the culture, and make sure everyone is happy! "






