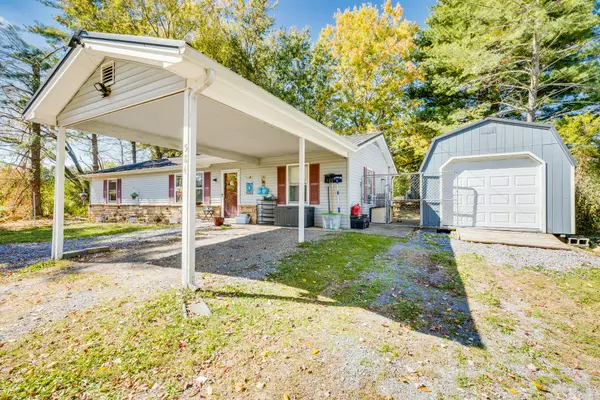$175,000
$174,900
0.1%For more information regarding the value of a property, please contact us for a free consultation.
3 Beds
1 Bath
1,296 SqFt
SOLD DATE : 11/30/2022
Key Details
Sold Price $175,000
Property Type Single Family Home
Sub Type Single Family Residence
Listing Status Sold
Purchase Type For Sale
Square Footage 1,296 sqft
Price per Sqft $135
Subdivision Not In Subdivision
MLS Listing ID 9944515
Sold Date 11/30/22
Style Ranch
Bedrooms 3
Full Baths 1
Total Fin. Sqft 1296
Originating Board Tennessee/Virginia Regional MLS
Year Built 1975
Lot Size 0.830 Acres
Acres 0.83
Lot Dimensions 113 x 323
Property Description
Great location between Jonesborough and Greenville. Great country feel. One level living with open floor plan. Split bedroom design, Large master bedroom with 2 addl ample size bedrooms. Huge level back yard with above ground pool and deck. Almost an acre lot at .83. Carport and large storage building with smaller storage building behind house. No city taxes. Home sold AS-IS. All information from 3rd party or County records. Buyer to verify all info.
Location
State TN
County Greene
Community Not In Subdivision
Area 0.83
Zoning Residential
Direction On 11E/321 halfway between Jonesborough and Greeneville. From Jonesborough go right or from Greenville left on Oakdale Dr N, first left on Pritchard, Turn left on gravel road in front of 580 Pritchard, 3rd house at end.
Rooms
Other Rooms Outbuilding, Shed(s)
Basement Crawl Space
Interior
Interior Features Primary Downstairs, Open Floorplan
Heating Heat Pump
Cooling Ceiling Fan(s), Heat Pump
Flooring Carpet, Concrete, Hardwood
Window Features Single Pane Windows
Appliance Dishwasher, Electric Range
Heat Source Heat Pump
Laundry Electric Dryer Hookup, Washer Hookup
Exterior
Parking Features Carport, Gravel
Carport Spaces 1
Pool Above Ground
Roof Type Shingle
Topography Cleared, Level
Porch Deck
Building
Entry Level One
Foundation Block
Sewer Septic Tank
Water Public
Architectural Style Ranch
Structure Type Brick,Vinyl Siding
New Construction No
Schools
Elementary Schools Chuckey
Middle Schools Chuckey Doak
High Schools Chuckey Doak
Others
Senior Community No
Tax ID 067 006.02
Acceptable Financing Cash, Conventional
Listing Terms Cash, Conventional
Read Less Info
Want to know what your home might be worth? Contact us for a FREE valuation!

Our team is ready to help you sell your home for the highest possible price ASAP
Bought with Jeanine Priar • Preferred Properties of East Tennessee

"My job is to find and attract mastery-based agents to the office, protect the culture, and make sure everyone is happy! "






