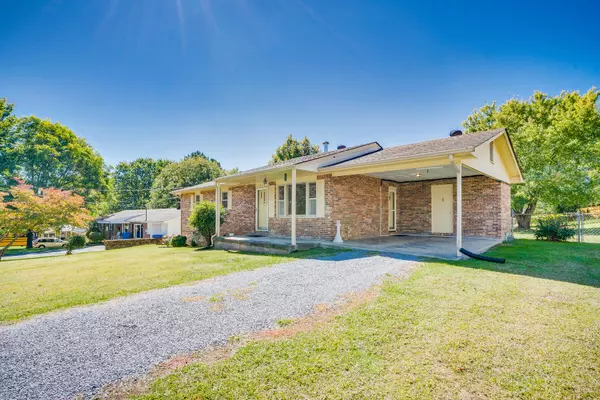$195,000
$195,000
For more information regarding the value of a property, please contact us for a free consultation.
3 Beds
2 Baths
1,195 SqFt
SOLD DATE : 11/07/2022
Key Details
Sold Price $195,000
Property Type Single Family Home
Sub Type Single Family Residence
Listing Status Sold
Purchase Type For Sale
Square Footage 1,195 sqft
Price per Sqft $163
Subdivision Not In Subdivision
MLS Listing ID 9944261
Sold Date 11/07/22
Style Ranch
Bedrooms 3
Full Baths 1
Half Baths 1
Total Fin. Sqft 1195
Originating Board Tennessee/Virginia Regional MLS
Year Built 1973
Lot Size 0.440 Acres
Acres 0.44
Lot Dimensions 100x190
Property Description
Check out this charming home conveniently located in Jonesborough. This low maintenance one level Brick Ranch home offers 3 bedroom and 1 & 1/2 baths with an attached carport . Situated on a nice level lot with a fenced in back yard and a large storage building for all your storage needs. The roof is less that 10 yrs old and they installed 2 brand new energy efficient Mini-Splits early this year. *This home is subject to court approval and it has been requested that we allow 7-10 days to get a ruling on the accepted contract. We don't anticipate it taking that long, just a precautionary measure.* DON'T MISS OUT!!! Schedule your showing today! ALL INFORMATION DEEMED RELIABLE BUT NOT GUARANTEED, BUYERS AGENTS/BUYERS TO VERIFY ALL INFORMATION HEREIN.
Location
State TN
County Washington
Community Not In Subdivision
Area 0.44
Zoning residential
Direction Continue onto TN-81 N/Jonesborough Rd. Continue to follow TN-81 N, At the traffic circle, take the 2nd exit onto W Main St, Turn left onto Oak Grove Ave, Oak Grove Ave turns left and becomes W College St, Drive to Allison Dr home on the left see sign.
Rooms
Other Rooms Outbuilding
Basement Crawl Space, Dirt Floor
Interior
Interior Features Kitchen/Dining Combo, Laminate Counters
Heating Baseboard, Forced Air, Heat Pump, See Remarks
Cooling Heat Pump, See Remarks
Flooring Carpet, Laminate
Appliance Dryer, Electric Range, Refrigerator, Washer
Heat Source Baseboard, Forced Air, Heat Pump, See Remarks
Exterior
Garage Deeded, Attached, Carport, Gravel
Carport Spaces 1
Roof Type Shingle
Topography Cleared, Level
Porch Covered, Front Porch
Parking Type Deeded, Attached, Carport, Gravel
Building
Entry Level One
Foundation Block
Sewer Public Sewer
Water Public
Architectural Style Ranch
Structure Type Brick
New Construction No
Schools
Elementary Schools Jonesborough
Middle Schools Jonesborough
High Schools David Crockett
Others
Senior Community No
Tax ID 051m C 037.00
Acceptable Financing Cash, Conventional, FHA, USDA Loan
Listing Terms Cash, Conventional, FHA, USDA Loan
Read Less Info
Want to know what your home might be worth? Contact us for a FREE valuation!

Our team is ready to help you sell your home for the highest possible price ASAP
Bought with Seth Lester • NextHome Magnolia Realty

"My job is to find and attract mastery-based agents to the office, protect the culture, and make sure everyone is happy! "






