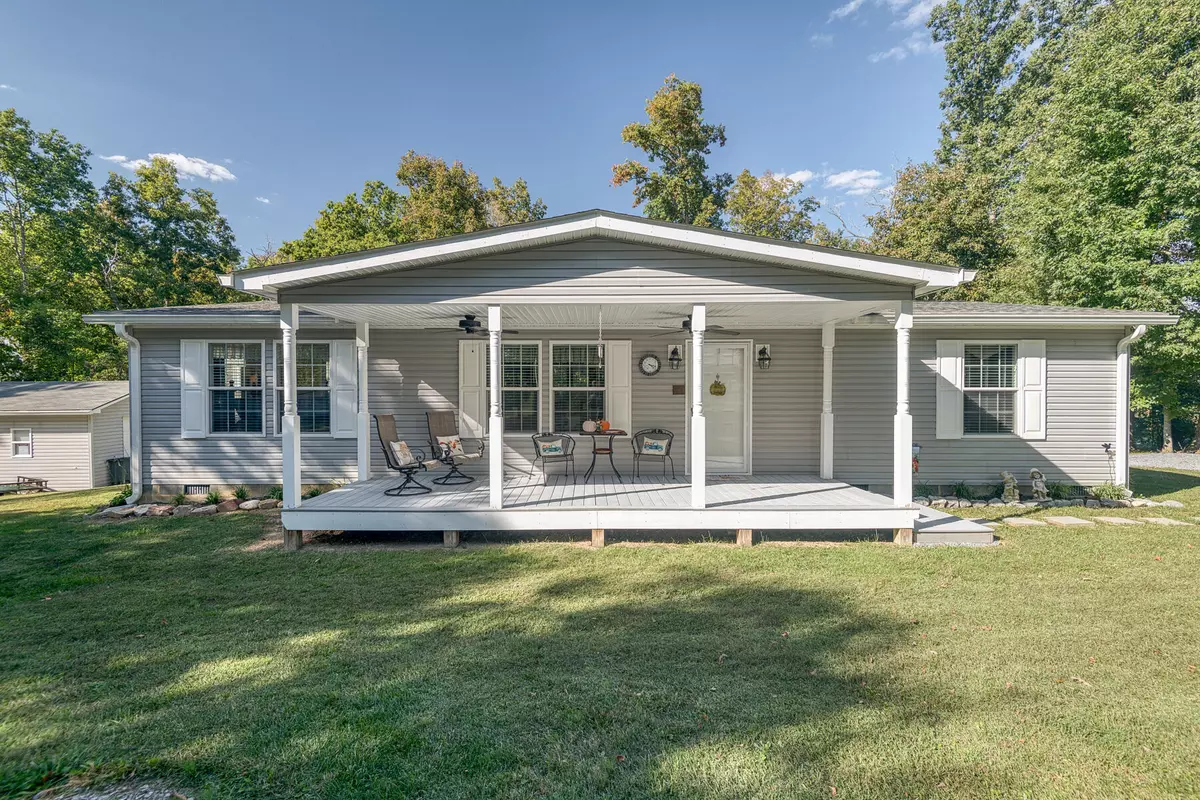$235,000
$225,500
4.2%For more information regarding the value of a property, please contact us for a free consultation.
3 Beds
2 Baths
1,404 SqFt
SOLD DATE : 11/07/2022
Key Details
Sold Price $235,000
Property Type Single Family Home
Sub Type Single Family Residence
Listing Status Sold
Purchase Type For Sale
Square Footage 1,404 sqft
Price per Sqft $167
Subdivision Not In Subdivision
MLS Listing ID 9943994
Sold Date 11/07/22
Bedrooms 3
Full Baths 2
Total Fin. Sqft 1404
Originating Board Tennessee/Virginia Regional MLS
Year Built 2010
Lot Size 2.500 Acres
Acres 2.5
Lot Dimensions 383.38 X 243.64 IRR
Property Description
Offering 2.5 acres of peaceful bliss! This well maintained home features 3 spacious bedrooms and 2 full-size bathrooms. An open floor plan featuring a dinning area as well as a bar. It has plenty of storage with the overhead and base cabinets. A large master closet and bathroom. You'll want to spend most of your time on the front or back porch soaking up the country air. An oversized storage building sits behind the house. The property provides a beautifully landscaped front yard and a back yard that offers ample opportunity of 1.378 acres. Don't miss the opportunity to call this wonderful property your home. Schedule your private showing today!
Selling as is!
All information deemed reliable, not verified. Must be verified by buyer/buyers agent.
Location
State TN
County Washington
Community Not In Subdivision
Area 2.5
Zoning x
Direction When traveling on Andrew Johnson Highway, turn onto Kyker rd. It's the second driveway on your left on Kyker rd, next to the church.
Rooms
Other Rooms Outbuilding, Shed(s), Storage
Basement Dirt Floor, Sump Pump
Ensuite Laundry Electric Dryer Hookup, Washer Hookup
Interior
Interior Features Eat-in Kitchen, Kitchen Island, Kitchen/Dining Combo, Laminate Counters, Open Floorplan, Pantry, Walk-In Closet(s)
Laundry Location Electric Dryer Hookup,Washer Hookup
Heating Central, Heat Pump
Cooling Ceiling Fan(s), Central Air, Heat Pump
Flooring Carpet, Vinyl
Equipment Dehumidifier
Appliance Cooktop, Dishwasher, Double Oven, Electric Range, Microwave, Range, Refrigerator, Water Softener
Heat Source Central, Heat Pump
Laundry Electric Dryer Hookup, Washer Hookup
Exterior
Garage Gravel
Roof Type Shingle
Topography Level, Part Wooded
Porch Back, Covered, Front Porch, Porch, Rear Porch
Parking Type Gravel
Building
Entry Level One
Foundation Concrete Perimeter, Stone
Sewer Septic Tank
Water Public, Well, See Remarks
Structure Type Vinyl Siding
New Construction No
Schools
Elementary Schools Grandview
Middle Schools Grandview
High Schools David Crockett
Others
Senior Community No
Tax ID 066/125.02 , 066/125.01
Acceptable Financing Cash, Conventional, FHA
Listing Terms Cash, Conventional, FHA
Read Less Info
Want to know what your home might be worth? Contact us for a FREE valuation!

Our team is ready to help you sell your home for the highest possible price ASAP
Bought with Courtney Jackson • Property Executives Johnson City

"My job is to find and attract mastery-based agents to the office, protect the culture, and make sure everyone is happy! "






