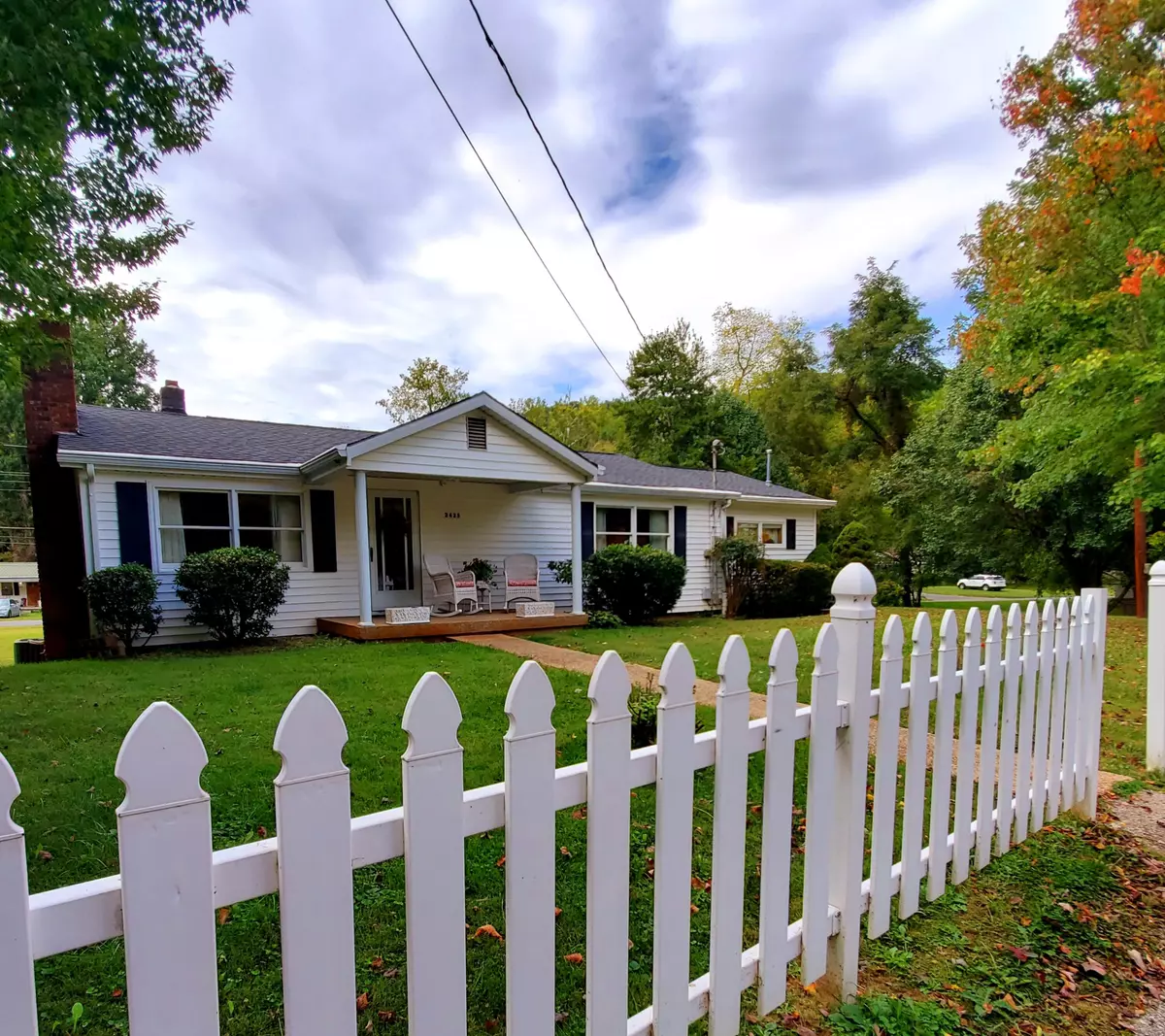$259,000
$274,900
5.8%For more information regarding the value of a property, please contact us for a free consultation.
2 Beds
1 Bath
1,356 SqFt
SOLD DATE : 11/09/2022
Key Details
Sold Price $259,000
Property Type Single Family Home
Sub Type Single Family Residence
Listing Status Sold
Purchase Type For Sale
Square Footage 1,356 sqft
Price per Sqft $191
Subdivision Not In Subdivision
MLS Listing ID 9943847
Sold Date 11/09/22
Style Ranch,Traditional
Bedrooms 2
Full Baths 1
Total Fin. Sqft 1356
Originating Board Tennessee/Virginia Regional MLS
Year Built 1962
Lot Size 1.100 Acres
Acres 1.1
Lot Dimensions 1.10 Acres
Property Description
This beautiful home is only a short drive to the most visited attractions in the Smoky Mountains of East Tennessee and North Carolina. Enjoy this spacious home from your covered front porch offering 2.712 sq ft, situated on 1.10 acres. Enjoy a spacious living room with gas fireplace, gorgeous hardwood floors, Andersen windows, oversized dining room, spacious kitchen with custom cabinetry, flat surface cooktop, single wall oven, dishwasher and refrigerator. Home offers 2 bedrooms and 1 full bath. Full basement with interior access offering a shower, ample space for workshop, 2 car drive under garages and large amount of storage space. Home is serviced by public water with optional well connection. The backyard offers a peaceful setting with seasonal flowing creek, paved driveway, additional exterior 24 x 24 garage with 2 garage doors. Enjoy an oversized level lot for livestock or gardening along with a small barn offering mountain views. Home is being ''Sold As Is'' Enjoy white water rafting in Pigeon River, boat launch is only 1 mile away. Survey on File. This beautiful home is located within an easy drive to Gatlinburg, Pigeon Forges, as well as tourist havens in North Carolina including Hot Springs and Asheville, home of the Biltmore Estate. Buyer or agent to verify exact measurements.
Location
State TN
County Cocke
Community Not In Subdivision
Area 1.1
Direction From Newport, I-40 East to Wilton Springs Exit 440 exit ramp to Hartford/Denton Rd. go approximately 2 miles, Home on right, see sign
Rooms
Other Rooms Barn(s), Storage
Basement Block, Concrete, Exterior Entry, Full, Garage Door, Interior Entry, Unfinished, Walk-Out Access, Workshop
Ensuite Laundry Electric Dryer Hookup, Washer Hookup
Interior
Interior Features Eat-in Kitchen, Handicap Modified, Laminate Counters, Soaking Tub
Laundry Location Electric Dryer Hookup,Washer Hookup
Heating Electric, Fireplace(s), Heat Pump, Propane, Electric
Cooling Central Air
Flooring Concrete, Hardwood, Laminate
Fireplaces Number 1
Fireplaces Type Brick, Gas Log, Living Room
Fireplace Yes
Window Features Double Pane Windows,Insulated Windows
Appliance Built-In Electric Oven, Cooktop, Dishwasher, Dryer, Microwave, Refrigerator, Washer
Heat Source Electric, Fireplace(s), Heat Pump, Propane
Laundry Electric Dryer Hookup, Washer Hookup
Exterior
Exterior Feature Garden, Pasture
Garage RV Access/Parking, Deeded, Asphalt, Detached, Garage Door Opener, Parking Pad
Utilities Available Cable Available
View Mountain(s)
Roof Type Shingle
Topography Cleared, Level, Pasture
Porch Covered, Front Porch, Side Porch
Parking Type RV Access/Parking, Deeded, Asphalt, Detached, Garage Door Opener, Parking Pad
Building
Entry Level One
Foundation Block
Sewer Septic Tank
Water Public, Well
Architectural Style Ranch, Traditional
Structure Type Block,Vinyl Siding
New Construction No
Schools
Elementary Schools Cosby
Middle Schools Tbd
High Schools Cosby
Others
Senior Community No
Tax ID 103 015.00
Acceptable Financing Cash, Conventional
Listing Terms Cash, Conventional
Read Less Info
Want to know what your home might be worth? Contact us for a FREE valuation!

Our team is ready to help you sell your home for the highest possible price ASAP
Bought with Non Member • Non Member

"My job is to find and attract mastery-based agents to the office, protect the culture, and make sure everyone is happy! "






