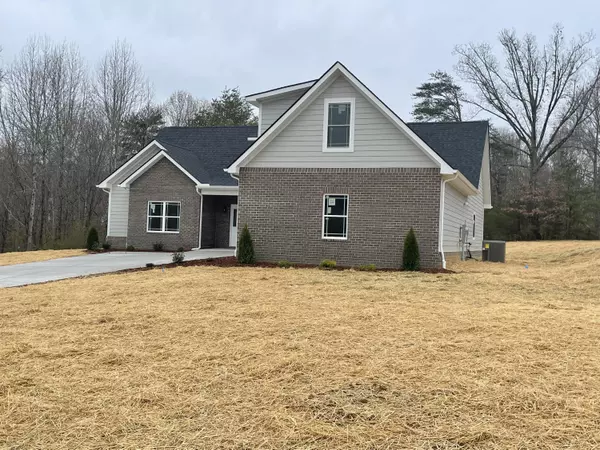$517,900
$529,900
2.3%For more information regarding the value of a property, please contact us for a free consultation.
3 Beds
2 Baths
2,348 SqFt
SOLD DATE : 07/25/2023
Key Details
Sold Price $517,900
Property Type Single Family Home
Sub Type Single Family Residence
Listing Status Sold
Purchase Type For Sale
Square Footage 2,348 sqft
Price per Sqft $220
Subdivision Hunter Ridge
MLS Listing ID 9943791
Sold Date 07/25/23
Style Traditional
Bedrooms 3
Full Baths 2
HOA Y/N No
Total Fin. Sqft 2348
Originating Board Tennessee/Virginia Regional MLS
Year Built 2022
Lot Size 0.590 Acres
Acres 0.59
Lot Dimensions 108 x 223 x Irr
Property Description
NEW CONSTRUCTION in HUNTERS RIDGE! Just under 2000 square feet on ONE level, this brick and hardy plank home has all the features you're searching for! 3BR/2bath with open floor plan,luxury plank vinyl throughout, granite kitchen with island adjacent to the great room. Split bedroom design, allowing privacy for the master bedroom. Master bedroom has walk in closet, dual vanity and tiled walk in shower. While on the other side of the home 2 guest rooms share the full bath. Unfinished space above the garage is ideal for storage, or finish it and have that bonus room. Beautiful setting, and a fantastic neighborhood.
Location
State TN
County Greene
Community Hunter Ridge
Area 0.59
Zoning R1
Direction Bernard Avenue to Crum Street past the soccer park) to the topo of the hill then straight onto Redbud Drive. Follow Redbud Drive to right onto Martingale Drive into Hunter Ridge S/D then left onto Bedford Circle. Home on the right at 209 Bedford Circle.
Rooms
Ensuite Laundry Electric Dryer Hookup, Washer Hookup
Interior
Interior Features Primary Downstairs, Granite Counters, Kitchen Island
Laundry Location Electric Dryer Hookup,Washer Hookup
Heating Central, Forced Air, Propane
Cooling Ceiling Fan(s), Central Air
Flooring Luxury Vinyl
Fireplaces Number 1
Fireplaces Type Living Room
Fireplace Yes
Window Features Insulated Windows
Appliance Dishwasher, Gas Range, Microwave
Heat Source Central, Forced Air, Propane
Laundry Electric Dryer Hookup, Washer Hookup
Exterior
Garage Attached, Concrete, Garage Door Opener
Garage Spaces 2.0
Community Features Sidewalks
Utilities Available Cable Available
Roof Type Shingle
Topography Cleared, Level
Porch Back, Covered, Front Porch, Porch
Parking Type Attached, Concrete, Garage Door Opener
Total Parking Spaces 2
Building
Entry Level One
Foundation Slab
Sewer Public Sewer
Water Public
Architectural Style Traditional
Structure Type Brick,HardiPlank Type
New Construction Yes
Schools
Elementary Schools Hal Henard
Middle Schools Greeneville
High Schools Greeneville
Others
Senior Community No
Tax ID 099p E 035.00
Acceptable Financing Cash, Conventional, FHA, VA Loan
Listing Terms Cash, Conventional, FHA, VA Loan
Read Less Info
Want to know what your home might be worth? Contact us for a FREE valuation!

Our team is ready to help you sell your home for the highest possible price ASAP
Bought with Rachel Orlando • Southbound Real Estate

"My job is to find and attract mastery-based agents to the office, protect the culture, and make sure everyone is happy! "






