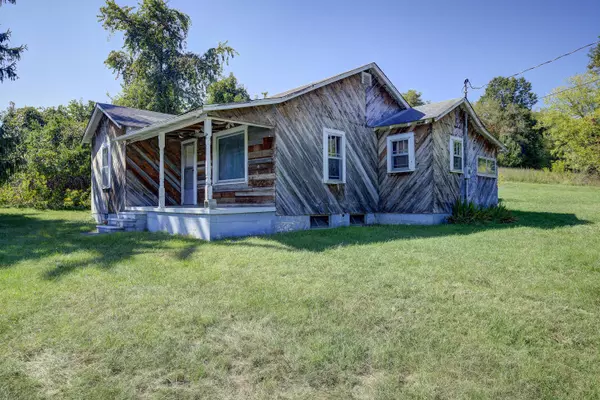$127,500
$139,000
8.3%For more information regarding the value of a property, please contact us for a free consultation.
2 Beds
1 Bath
790 SqFt
SOLD DATE : 11/23/2022
Key Details
Sold Price $127,500
Property Type Single Family Home
Sub Type Single Family Residence
Listing Status Sold
Purchase Type For Sale
Square Footage 790 sqft
Price per Sqft $161
Subdivision Not In Subdivision
MLS Listing ID 9943856
Sold Date 11/23/22
Style Craftsman
Bedrooms 2
Full Baths 1
Total Fin. Sqft 790
Originating Board Tennessee/Virginia Regional MLS
Year Built 1950
Lot Size 1.410 Acres
Acres 1.41
Lot Dimensions 265M X 140.75 IRR
Property Description
Have you always wanted to live near the lake? This home has easy lake access, LITERALLY just around the corner from one of the most exclusive Boone Lake boat ramps, and near the Tri-Cities Airport. Perfect project home, priced to sell with enough land to expand. This investor's dream has been gutted and is ready for the perfect remodel. Previous owners were ready to rock and roll. But you get to make it all yours! Want some help? Professional design plans have already been drafted and will be included in sale price. The neighborhood is nestled right near the exclusive Grand Harbor neighborhood. Two lots - fully surveyed. Fairly flat...a rare find in these parts. Talk about buying a fixer upper in the ideal upscale area! It's truly every investors dream, or lake-lovers project home! Either way, it's an absolute must see! 2 Parcels of land .85/.58 Parcel, total of 1.41 acres.
Location
State TN
County Sullivan
Community Not In Subdivision
Area 1.41
Zoning Residential
Direction Head southwest on TN-75 S toward B F B Dr Turn left onto Hamilton Rd Slight left to stay on Hamilton Rd Destination will be on the left
Interior
Interior Features Open Floorplan
Heating See Remarks
Cooling See Remarks
Flooring Hardwood
Window Features Other
Heat Source See Remarks
Exterior
Carport Spaces 1
Roof Type See Remarks
Topography Level
Building
Sewer Septic Tank
Water Public
Architectural Style Craftsman
Structure Type Other
New Construction No
Schools
Elementary Schools Holston
Middle Schools Sullivan Central Middle
High Schools West Ridge
Others
Senior Community No
Tax ID 108c B 011.00
Acceptable Financing Cash
Listing Terms Cash
Read Less Info
Want to know what your home might be worth? Contact us for a FREE valuation!

Our team is ready to help you sell your home for the highest possible price ASAP
Bought with Dan Bickley • Premier One Realty, LLC
"My job is to find and attract mastery-based agents to the office, protect the culture, and make sure everyone is happy! "






