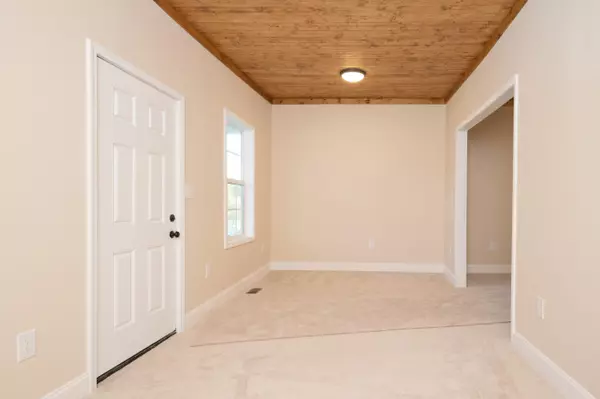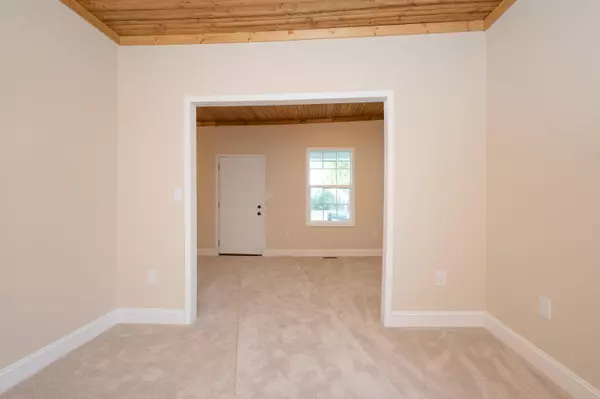$230,000
$242,900
5.3%For more information regarding the value of a property, please contact us for a free consultation.
4 Beds
1 Bath
2,462 SqFt
SOLD DATE : 03/31/2023
Key Details
Sold Price $230,000
Property Type Single Family Home
Sub Type Single Family Residence
Listing Status Sold
Purchase Type For Sale
Square Footage 2,462 sqft
Price per Sqft $93
Subdivision City Of Kingsport
MLS Listing ID 9943642
Sold Date 03/31/23
Style Craftsman
Bedrooms 4
Full Baths 1
Total Fin. Sqft 2462
Originating Board Tennessee/Virginia Regional MLS
Year Built 1935
Lot Size 7,405 Sqft
Acres 0.17
Lot Dimensions 50 x 150
Property Description
HUGE Price IMPROVEMENT!
Welcome to this craftsman-style home within walking distance of downtown Kingsport! All the work has been done inside and out! New roof, windows, siding, sheetrock, flooring, plumbing, fixtures, electrical, HVAC, back deck, and more!
Stepping past the covered front porch, you will find custom wood ceilings as you enter the living room. Neutral paint colors, and black hardware throughout. Just beyond is a dining/flex area that leads to the brand new kitchen that features a pantry closet, white shaker cabinetry, butcher-block counter tops, and new Whirlpool stainless appliances. A custom barn door leads to a mudroom/laundry room area. Also on the main floor is a primary bedroom with an expansive closet and original fireplace, a second bedroom, and the spacious, full bathroom. 9 foot ceilings throughout the main floor.
Upstairs you will find two expansive bedrooms with ample closet space and recessed lighting.
Outside the house, you will find a level back yard with a nice sized deck for entertaining. The shared driveway offers plenty of space for parking as well. Call an agent for your private showing today! Buyer/Buyer's Agent to verify any and all information.
Location
State TN
County Sullivan
Community City Of Kingsport
Area 0.17
Zoning R 1B
Direction From downtown Kingsport, follow East Center Street toward Dobyns Bennett. Home on the right just before the Wilcox Drive intersection. Sign in yard.
Rooms
Basement Dirt Floor, Unfinished
Ensuite Laundry Electric Dryer Hookup, Washer Hookup
Interior
Interior Features Primary Downstairs, Pantry, Remodeled
Laundry Location Electric Dryer Hookup,Washer Hookup
Heating Heat Pump
Cooling Heat Pump
Flooring Carpet, Luxury Vinyl
Fireplaces Number 1
Fireplaces Type Primary Bedroom, Brick, Ornamental
Fireplace Yes
Window Features Double Pane Windows
Appliance Dishwasher, Electric Range, Microwave, Refrigerator
Heat Source Heat Pump
Laundry Electric Dryer Hookup, Washer Hookup
Exterior
Garage Asphalt, Shared Driveway
Roof Type Shingle
Topography Level
Porch Back, Covered, Deck, Front Porch
Parking Type Asphalt, Shared Driveway
Building
Entry Level Two
Sewer Public Sewer
Water Public
Architectural Style Craftsman
Structure Type Vinyl Siding
New Construction No
Schools
Elementary Schools Lincoln
Middle Schools Sevier
High Schools Dobyns Bennett
Others
Senior Community No
Tax ID 046n L 007.00
Acceptable Financing Cash, Conventional, FHA, VA Loan
Listing Terms Cash, Conventional, FHA, VA Loan
Read Less Info
Want to know what your home might be worth? Contact us for a FREE valuation!

Our team is ready to help you sell your home for the highest possible price ASAP
Bought with Sheri Lawlor • Greater Impact Realty Jonesborough

"My job is to find and attract mastery-based agents to the office, protect the culture, and make sure everyone is happy! "






