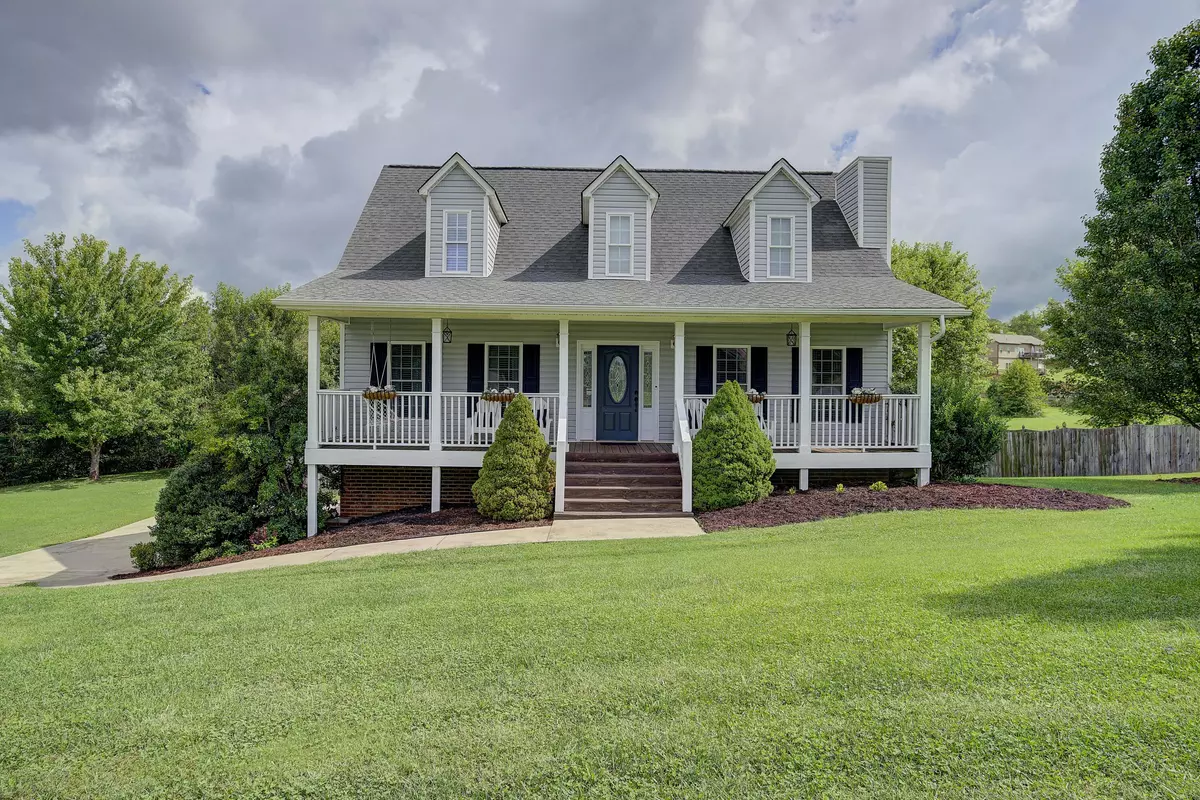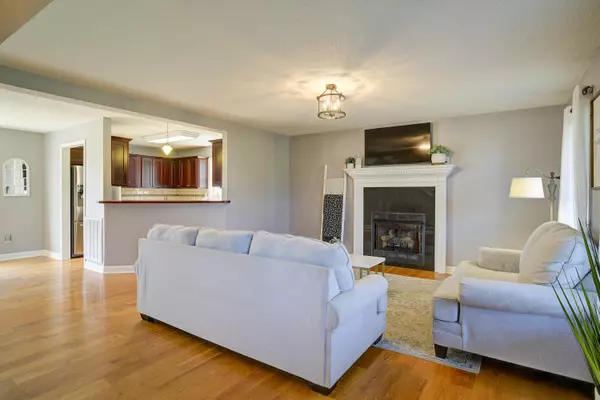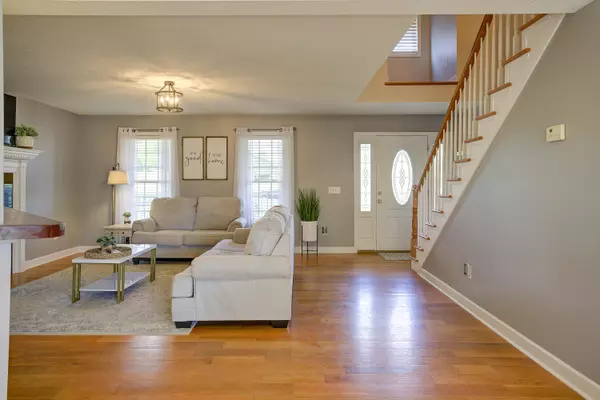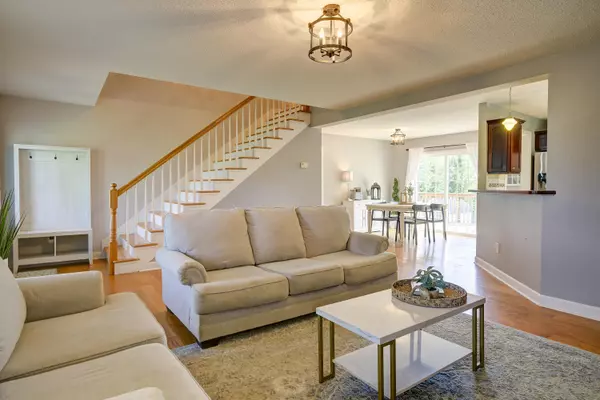$419,900
$419,900
For more information regarding the value of a property, please contact us for a free consultation.
3 Beds
4 Baths
2,333 SqFt
SOLD DATE : 11/11/2022
Key Details
Sold Price $419,900
Property Type Single Family Home
Sub Type Single Family Residence
Listing Status Sold
Purchase Type For Sale
Square Footage 2,333 sqft
Price per Sqft $179
Subdivision Walkers Bend
MLS Listing ID 9943693
Sold Date 11/11/22
Style Cape Cod
Bedrooms 3
Full Baths 3
Half Baths 1
Total Fin. Sqft 2333
Originating Board Tennessee/Virginia Regional MLS
Year Built 2007
Lot Size 0.800 Acres
Acres 0.8
Lot Dimensions 249' x 157' x 157' x 143'
Property Description
Beautiful Cape Cod Style home located in the highly sought after Walkers Bend subdivision. This home sets on a corner lot offering privacy, space, and a large level fenced in backyard. The main level includes living room with a gas fireplace, kitchen with stainless steel appliances, dining area leading out to the deck, primary bedroom, and primary bathroom with garden tub. Upstairs you will find 2 large bedrooms, each with their own full bathroom and walk-in closets. This home also has a recently updated den that can be used as a media room, office, or flex space. The covered front porch offers plenty of room for seating. Storage shed located in the backyard conveys with the property. Buyer/Buyer's agent to verify all information.
Location
State TN
County Washington
Community Walkers Bend
Area 0.8
Zoning RS
Direction Take Gray exit towards Daniel Boone High School. Turn right onto Sam Jenkins. Right onto Walkers Bend Road. Home is on the right.
Rooms
Other Rooms Shed(s)
Basement Garage Door, Partial Cool, Partial Heat, Partially Finished
Interior
Interior Features Primary Downstairs, Bar, Garden Tub, Laminate Counters, Smoke Detector(s), Walk-In Closet(s)
Heating Central, Fireplace(s), Heat Pump, Propane
Cooling Ceiling Fan(s), Central Air, Heat Pump
Flooring Carpet, Ceramic Tile, Hardwood, Laminate
Fireplaces Number 1
Fireplaces Type Living Room
Fireplace Yes
Window Features Double Pane Windows
Appliance Dishwasher, Disposal, Electric Range, Microwave, Refrigerator
Heat Source Central, Fireplace(s), Heat Pump, Propane
Exterior
Parking Features Attached, Concrete, Garage Door Opener
Utilities Available Cable Available
Roof Type Shingle
Topography Level
Porch Deck, Front Porch, Porch
Building
Entry Level Two
Foundation Block
Sewer Public Sewer
Water Public
Architectural Style Cape Cod
Structure Type Vinyl Siding
New Construction No
Schools
Elementary Schools Ridgeview
Middle Schools Ridgeview
High Schools Daniel Boone
Others
Senior Community No
Tax ID 019j C 020.00
Acceptable Financing Cash, Conventional, FHA, VA Loan
Listing Terms Cash, Conventional, FHA, VA Loan
Read Less Info
Want to know what your home might be worth? Contact us for a FREE valuation!

Our team is ready to help you sell your home for the highest possible price ASAP
Bought with Kimberly Hock • Century 21 Heritage
"My job is to find and attract mastery-based agents to the office, protect the culture, and make sure everyone is happy! "






