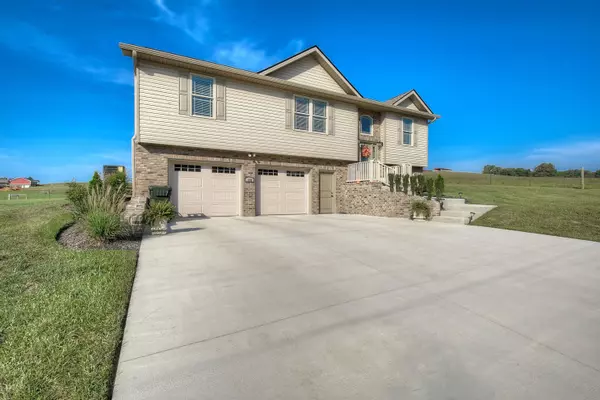$379,900
$379,900
For more information regarding the value of a property, please contact us for a free consultation.
3 Beds
3 Baths
1,667 SqFt
SOLD DATE : 10/28/2022
Key Details
Sold Price $379,900
Property Type Single Family Home
Sub Type Single Family Residence
Listing Status Sold
Purchase Type For Sale
Square Footage 1,667 sqft
Price per Sqft $227
Subdivision Not Listed
MLS Listing ID 9943656
Sold Date 10/28/22
Style Split Foyer
Bedrooms 3
Full Baths 3
Total Fin. Sqft 1667
Originating Board Tennessee/Virginia Regional MLS
Year Built 2021
Lot Size 0.570 Acres
Acres 0.57
Lot Dimensions 100 X 250 irr
Property Description
Newer Construction in the county!! This beautiful new home offers all of the amenities of a new construction, including the remainder of the builders warranty. Set in the beautiful countryside of Telford, with a creek and an abundance of native wildlife for your viewing pleasure, this home offers an open floorplan with hardwood and tile floors, new stainless steel appliances, granite counter tops, primary suite with large primary bath having double vanities and a walk in closet with a built in safe, 2 other large bedrooms, full bath, and laundry room. Downstairs you have a large den/office, another full bath, and a very large 2 car garage. This house is a must see!! Call and make your appointment today!!
Information here in deemed reliable but not guaranteed and must be verified by the buyer and/or buyers agent.
Location
State TN
County Washington
Community Not Listed
Area 0.57
Zoning R-1
Direction From Jonesborough take Hwy 81to left onto Bowmantown Road, then right onto Providence Road, then right onto Rogers Drive, house located on the left see sign.
Rooms
Basement Exterior Entry, Full, Interior Entry, Partially Finished, Walk-Out Access
Ensuite Laundry Electric Dryer Hookup, Washer Hookup
Interior
Interior Features Built In Safe, Eat-in Kitchen, Entrance Foyer, Granite Counters, Kitchen Island, Kitchen/Dining Combo, Open Floorplan, Radon Mitigation System, Walk-In Closet(s), Wired for Data
Laundry Location Electric Dryer Hookup,Washer Hookup
Heating Heat Pump
Cooling Central Air, Heat Pump
Flooring Ceramic Tile, Hardwood
Window Features Insulated Windows
Appliance Dishwasher, Electric Range, Microwave, Refrigerator
Heat Source Heat Pump
Laundry Electric Dryer Hookup, Washer Hookup
Exterior
Garage Concrete, Garage Door Opener
Garage Spaces 2.0
Utilities Available Cable Connected
View Creek/Stream
Roof Type Shingle
Topography Level
Porch Back, Deck, Front Porch
Parking Type Concrete, Garage Door Opener
Total Parking Spaces 2
Building
Foundation Block
Sewer Septic Tank
Water Public
Architectural Style Split Foyer
Structure Type Brick,Vinyl Siding
New Construction Yes
Schools
Elementary Schools Sulphur Springs
Middle Schools Sulphur Springs
High Schools Daniel Boone
Others
Senior Community No
Tax ID 049 047.03
Acceptable Financing Cash, Conventional, FHA, USDA Loan, VA Loan
Listing Terms Cash, Conventional, FHA, USDA Loan, VA Loan
Read Less Info
Want to know what your home might be worth? Contact us for a FREE valuation!

Our team is ready to help you sell your home for the highest possible price ASAP
Bought with Randy Peters • Bridge Pointe Real Estate Jonesborough

"My job is to find and attract mastery-based agents to the office, protect the culture, and make sure everyone is happy! "






