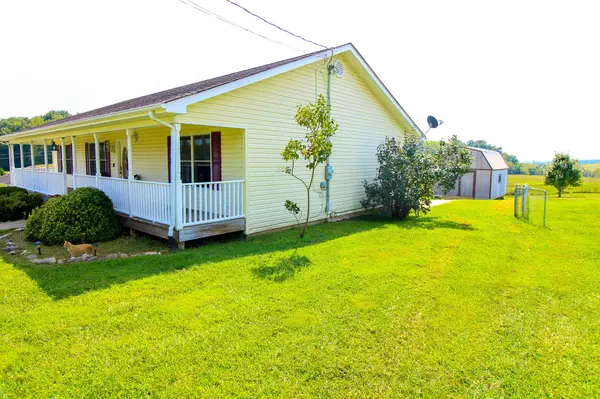$329,900
$329,900
For more information regarding the value of a property, please contact us for a free consultation.
3 Beds
2 Baths
1,960 SqFt
SOLD DATE : 11/14/2022
Key Details
Sold Price $329,900
Property Type Single Family Home
Sub Type Single Family Residence
Listing Status Sold
Purchase Type For Sale
Square Footage 1,960 sqft
Price per Sqft $168
Subdivision Not In Subdivision
MLS Listing ID 9943717
Sold Date 11/14/22
Style Ranch
Bedrooms 3
Full Baths 2
Total Fin. Sqft 1960
Originating Board Tennessee/Virginia Regional MLS
Year Built 2006
Lot Size 0.530 Acres
Acres 0.53
Lot Dimensions 100 x 232.56 x IRR
Property Description
Beautiful home sitting on a half acre with a mountain view that can be admired from the very large entertainment deck. The deck has a cooking area and a sunken hot tub that exclaims relaxation under the pergola. Just inside the back door is a custom kitchen that is ready to take on any feast. This home has a master suite and two bedrooms all of good size. One room has a custom built shelving unit that remains with the home. Need some bonus space? Check out the finished area of the basement. Need storage? This home has that. The garage area has space for two or more cars and room for a work shop. Giant outbuilding with tons of storage space and it even has electric. Partially furnished items, upstairs couch and recliner(both practically brand new), large living room rug, dining room table and chairs, Italian leather sofa and recliner downstairs all convey.
Location
State TN
County Greene
Community Not In Subdivision
Area 0.53
Zoning A1
Direction From Greeneville, 11E North to Heritage Rd turn left, to Price Rd turn right, to on the right.
Rooms
Other Rooms Shed(s), Storage
Basement Block, Concrete, Full, Garage Door, Interior Entry, Partially Finished
Ensuite Laundry Electric Dryer Hookup, Washer Hookup
Interior
Interior Features Solid Surface Counters, Walk-In Closet(s)
Laundry Location Electric Dryer Hookup,Washer Hookup
Heating Central, Heat Pump
Cooling Central Air, Heat Pump
Appliance Refrigerator
Heat Source Central, Heat Pump
Laundry Electric Dryer Hookup, Washer Hookup
Exterior
Exterior Feature Outdoor Grill, Other
Garage Asphalt, Garage Door Opener
Garage Spaces 2.0
Amenities Available Landscaping, Spa/Hot Tub
View Mountain(s)
Roof Type Shingle
Topography Cleared, Level, Sloped
Porch Back, Deck, Front Porch
Parking Type Asphalt, Garage Door Opener
Total Parking Spaces 2
Building
Entry Level One
Sewer Septic Tank
Water Public
Architectural Style Ranch
Structure Type Vinyl Siding
New Construction No
Schools
Elementary Schools Chuckey
Middle Schools None
High Schools Chuckey Doak
Others
Senior Community No
Tax ID 067b A 013.00
Acceptable Financing Cash, Conventional, FHA, THDA, USDA Loan, VA Loan
Listing Terms Cash, Conventional, FHA, THDA, USDA Loan, VA Loan
Read Less Info
Want to know what your home might be worth? Contact us for a FREE valuation!

Our team is ready to help you sell your home for the highest possible price ASAP
Bought with Lindsey Cutshaw • Southbound Real Estate

"My job is to find and attract mastery-based agents to the office, protect the culture, and make sure everyone is happy! "






