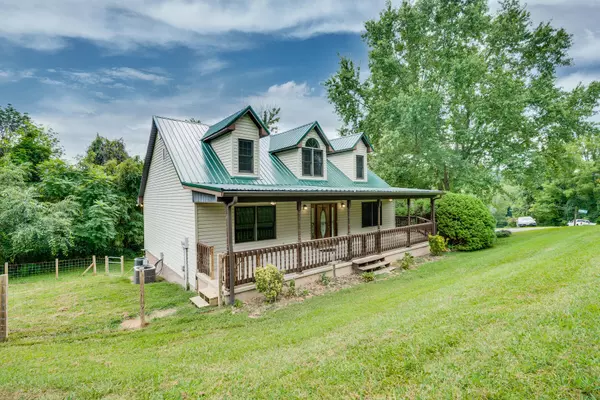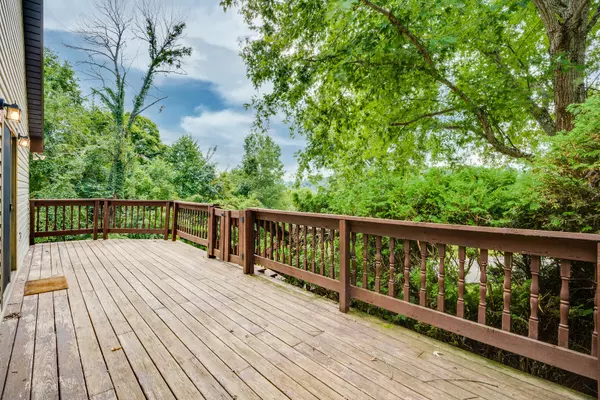$296,500
$290,000
2.2%For more information regarding the value of a property, please contact us for a free consultation.
2 Beds
3 Baths
2,200 SqFt
SOLD DATE : 10/12/2022
Key Details
Sold Price $296,500
Property Type Single Family Home
Sub Type Single Family Residence
Listing Status Sold
Purchase Type For Sale
Square Footage 2,200 sqft
Price per Sqft $134
Subdivision Whisperwood
MLS Listing ID 9943413
Sold Date 10/12/22
Style Cape Cod
Bedrooms 2
Full Baths 2
Half Baths 1
Total Fin. Sqft 2200
Originating Board Tennessee/Virginia Regional MLS
Year Built 1998
Lot Size 1.550 Acres
Acres 1.55
Lot Dimensions 2 Parcels 033K A 0.14 & 033K A 013.0
Property Description
Nestled in the quiet Watauga community between Johnson City and Elizabethton, this 1.5 story cape cod style home spreads out on two lots for a total of 1.55 acres! With 2BR/2.5 baths plus a master suite on the upper level, this home offers 2,200 sq ft of finished living area with more unfinished in the basement. The welcoming covered front porch wraps around to the side deck, which is also accessible from the driveway. Part of the yard is fenced and connects to the porch for convenience and there are gates on both the front porch and side deck. There's a lot of new features on this home: Metal Roof, Gutters w/ Guards, Main Level HVAC, Water Heater, Pressure Reducer Valve, Oven and a Nest Thermostat for the main level. The main floor is mostly open concept living, dining and Kitchen. The Living Room is spacious and offers a gas burning fireplace. There is no propane tank currently. The Dining Area is across from the Kitchen and has access to the side deck. There's an eating bar in the Kitchen with lots of cabinetry and counter space. There are two Guest Rooms and a Hall Bathroom rounding out this level. Upstairs is the entire Primary Suite with a large bedroom and separate Bathroom offering a double vanity, tub, separate shower and walk in closet. There's some flex space at the top of the stairs with a large window seat recessed into the dormer which has storage underneath. Enjoy the fire pit area out in the side yard in this serene setting. There is a 2-car drive under garage and room for storage in the Basement along with a Half Bath and Laundry Room with a utility sink. Come see if this is your next home! Septic is approved for 2 bedrooms. All information contained herein deemed reliable but not guaranteed. Buyer/Buyer's Agent to verify.
Location
State TN
County Carter
Community Whisperwood
Area 1.55
Zoning R-3
Direction Where W Watauga turns into E Watauga at N Roan Street in Johnson City, take E Watauga toward the Country Club. LEFT onto N Broadway. RIGHT onto TN-400 N/ Watauga Rd for 4.7 miles. RIGHT onto Maple Tree Lane at the Whisperwood Subdivision. Home will be on LEFT. Lockbox side door on upper side deck.
Rooms
Basement Block, Garage Door, Partially Finished, Walk-Out Access
Ensuite Laundry Electric Dryer Hookup, Washer Hookup
Interior
Interior Features Kitchen/Dining Combo, Laminate Counters, Open Floorplan, Utility Sink, Walk-In Closet(s)
Laundry Location Electric Dryer Hookup,Washer Hookup
Heating Heat Pump
Cooling Ceiling Fan(s), Heat Pump
Flooring Ceramic Tile, Hardwood
Fireplaces Number 1
Fireplaces Type Gas Log, Living Room
Equipment Dehumidifier
Fireplace Yes
Window Features Double Pane Windows,Window Treatments
Appliance Dishwasher, Electric Range, Microwave, Refrigerator
Heat Source Heat Pump
Laundry Electric Dryer Hookup, Washer Hookup
Exterior
Garage Concrete
Garage Spaces 2.0
Utilities Available Cable Available
Roof Type Metal
Topography Rolling Slope
Porch Covered, Deck, Front Porch, Side Porch, Wrap Around
Parking Type Concrete
Total Parking Spaces 2
Building
Entry Level One and One Half
Foundation Block
Sewer Septic Tank
Water Public
Architectural Style Cape Cod
Structure Type Vinyl Siding
New Construction No
Schools
Elementary Schools Central
Middle Schools Central
High Schools Happy Valley
Others
Senior Community No
Tax ID 033k A 014.00
Acceptable Financing Cash, Conventional, FHA, USDA Loan, VA Loan
Listing Terms Cash, Conventional, FHA, USDA Loan, VA Loan
Read Less Info
Want to know what your home might be worth? Contact us for a FREE valuation!

Our team is ready to help you sell your home for the highest possible price ASAP
Bought with Jennifer Lusk • Evans & Evans Real Estate

"My job is to find and attract mastery-based agents to the office, protect the culture, and make sure everyone is happy! "






