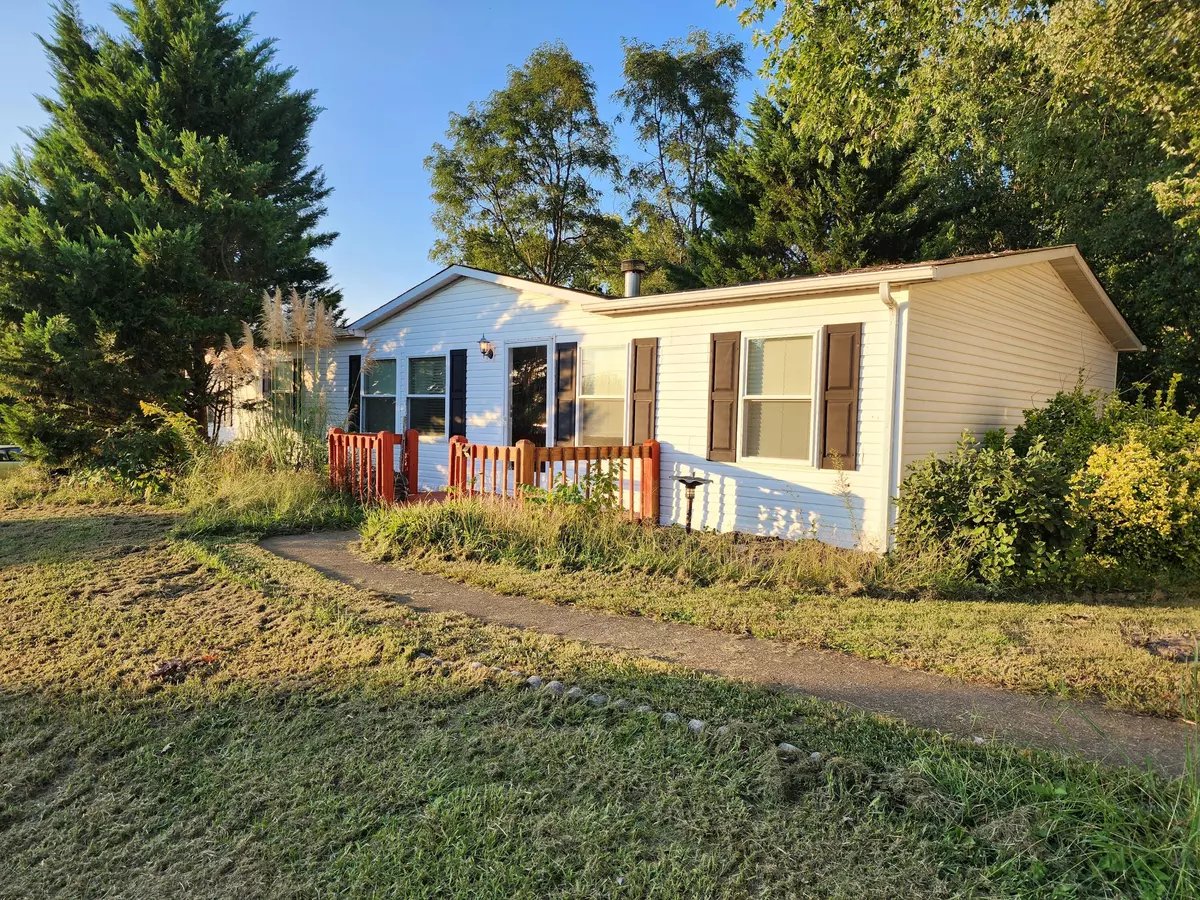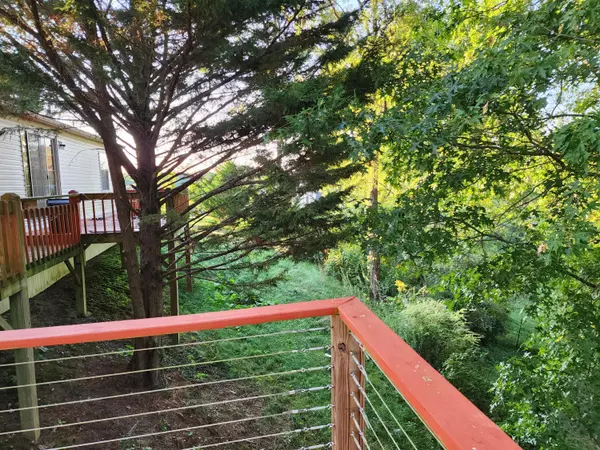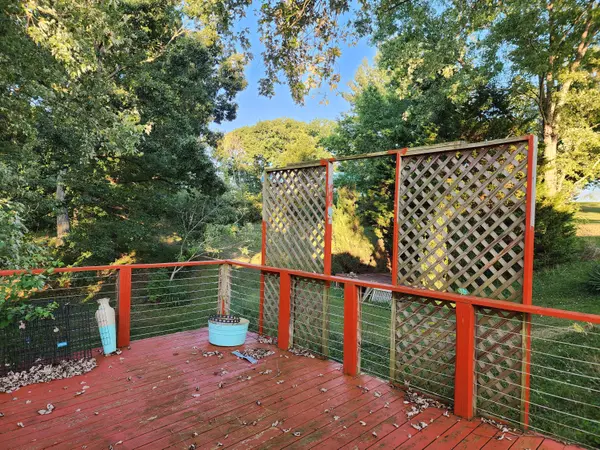$170,000
$179,500
5.3%For more information regarding the value of a property, please contact us for a free consultation.
4 Beds
2 Baths
1,568 SqFt
SOLD DATE : 12/15/2022
Key Details
Sold Price $170,000
Property Type Single Family Home
Sub Type Single Family Residence
Listing Status Sold
Purchase Type For Sale
Square Footage 1,568 sqft
Price per Sqft $108
Subdivision Not In Subdivision
MLS Listing ID 9943676
Sold Date 12/15/22
Style Ranch
Bedrooms 4
Full Baths 2
Total Fin. Sqft 1568
Originating Board Tennessee/Virginia Regional MLS
Year Built 2002
Lot Size 0.530 Acres
Acres 0.53
Lot Dimensions 277.3 X 143.36 IRR
Property Description
Beautiful, move-in ready home with four bedrooms, spacious living room with cozy, wood-burning fireplace and the most convenient kitchen and dining room. The large master bedroom, on one end of the home, boasts the perfect updated master bath with large tub to ease your stress away. After your soak, retire to the multi-level back deck, large enough for friends, if you want, or very private if you don't. The other three bedrooms and updated bath are situated down the hallway past the living room, giving privacy to the master. Next to the home is the two car garage with workshop area and plenty of extra storage. If you love being in the country, but close enough to all the city has to offer, this is your next home. Call to set up your showing and fall in love with this beautiful home.
Location
State TN
County Washington
Community Not In Subdivision
Area 0.53
Zoning 00-Res
Direction From Jonesborough, take 11-E towards Greeneville, about 7 miles, first left past Brites Zoo onto Culver Rd. House is approx. 1 mile on left.
Rooms
Basement Crawl Space
Ensuite Laundry Electric Dryer Hookup, Washer Hookup
Interior
Interior Features 2+ Person Tub, Garden Tub, Kitchen/Dining Combo, Laminate Counters, Open Floorplan, Soaking Tub
Laundry Location Electric Dryer Hookup,Washer Hookup
Heating Central, Fireplace(s), Heat Pump
Cooling Ceiling Fan(s), Central Air, Heat Pump
Flooring Carpet, Laminate, Vinyl
Fireplaces Number 1
Fireplaces Type Brick, Living Room
Fireplace Yes
Window Features Insulated Windows
Appliance Dishwasher, Electric Range, Refrigerator
Heat Source Central, Fireplace(s), Heat Pump
Laundry Electric Dryer Hookup, Washer Hookup
Exterior
Garage Concrete, Detached, Garage Door Opener, Gravel, Parking Pad
Garage Spaces 2.0
Community Features Sidewalks
Roof Type Asphalt
Topography Level, Rolling Slope
Porch Back, Deck, Front Porch, Porch, Rear Porch, Side Porch, Wrap Around
Parking Type Concrete, Detached, Garage Door Opener, Gravel, Parking Pad
Total Parking Spaces 2
Building
Entry Level One
Sewer Septic Tank
Water Public
Architectural Style Ranch
Structure Type Vinyl Siding
New Construction No
Schools
Elementary Schools Grandview
Middle Schools Grandview
High Schools David Crockett
Others
Senior Community No
Tax ID 073 049.01
Acceptable Financing Cash, Conventional, FHA, VA Loan
Listing Terms Cash, Conventional, FHA, VA Loan
Read Less Info
Want to know what your home might be worth? Contact us for a FREE valuation!

Our team is ready to help you sell your home for the highest possible price ASAP
Bought with James Governale • Gavel Pro Real Estate & Auction

"My job is to find and attract mastery-based agents to the office, protect the culture, and make sure everyone is happy! "






