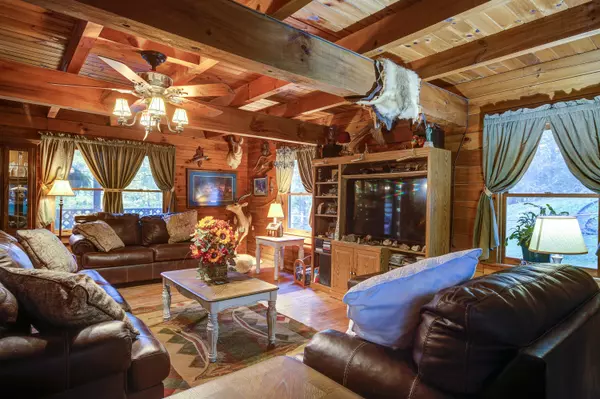$330,000
$339,900
2.9%For more information regarding the value of a property, please contact us for a free consultation.
3 Beds
2 Baths
2,032 SqFt
SOLD DATE : 07/06/2023
Key Details
Sold Price $330,000
Property Type Single Family Home
Sub Type Single Family Residence
Listing Status Sold
Purchase Type For Sale
Square Footage 2,032 sqft
Price per Sqft $162
Subdivision Not In Subdivision
MLS Listing ID 9944509
Sold Date 07/06/23
Style Cabin,Log
Bedrooms 3
Full Baths 2
Total Fin. Sqft 2032
Originating Board Tennessee/Virginia Regional MLS
Year Built 1993
Lot Size 3.020 Acres
Acres 3.02
Property Description
Charming D-log Cabin with a covered front porch that overlooks the immense front yard that stretches to the main road. This cabin is 3 minutes from the Holston River and would be an ideal get-away space or full time residence for people who want to be close to the Dept. of Veteran Affairs, Bristol, and Johnson City but also have masses of yard space. Outdoor fur babies will love the large fenced area beside/behind the cabin. This cabin will greet you with a large living area sufficient for family gatherings and is connected by French doors to the rear deck that stretches almost the entire length of the cabin. The kitchen boasts warm wood cabinets, pewter woodland pulls, a lovely open concept with large bar/peninsula separating the kitchen and dining area. Natural light and nature views flood the dining area. In the living room guest can warm themselves by a Flagstone stone gas-fireplace. The flagstone work follows you upstairs to the second level landing where guest will find 2 private bedrooms, a shared modest bath, and the primary bedroom with walk/roll-in closet and an additional wall-to-wall open wardrobe. Exposed beams are revealed throughout the entire upper-level.
Location
State TN
County Sullivan
Community Not In Subdivision
Area 3.02
Zoning Residential
Direction Head northeast Turn left toward TN-358 S Turn right onto TN-358 S Turn left onto Old Weaver Pike Turn left onto Riverside Rd Turn right onto Old Weaver Pike Continue onto Possum Creek Rd
Rooms
Other Rooms Shed(s)
Basement Block, Partial Cool, Partial Heat, Unfinished, Walk-Out Access
Ensuite Laundry Electric Dryer Hookup, Washer Hookup
Interior
Interior Features Eat-in Kitchen, Kitchen/Dining Combo, Laminate Counters, Open Floorplan, Walk-In Closet(s)
Laundry Location Electric Dryer Hookup,Washer Hookup
Heating Central, Fireplace(s), Heat Pump, Propane
Cooling Central Air, Heat Pump
Flooring Hardwood
Fireplaces Type Flue, Gas Log, Living Room, Stone
Fireplace Yes
Window Features Double Pane Windows
Appliance Microwave, Range
Heat Source Central, Fireplace(s), Heat Pump, Propane
Laundry Electric Dryer Hookup, Washer Hookup
Exterior
Exterior Feature Garden
Garage Attached, Gravel
Garage Spaces 1.0
Utilities Available Cable Available, Cable Connected
View Mountain(s)
Roof Type Metal
Topography Sloped, Wooded
Porch Back, Covered, Deck, Front Porch, Rear Porch, Unheated
Parking Type Attached, Gravel
Total Parking Spaces 1
Building
Entry Level Two
Foundation Block, Stone
Sewer Septic Tank
Water Public
Architectural Style Cabin, Log
Structure Type Log
New Construction No
Schools
Elementary Schools Bluff City
Middle Schools Sullivan East
High Schools Sullivan East
Others
Senior Community No
Tax ID 099 026.30
Acceptable Financing Cash, Conventional, FHA, THDA, USDA Loan, VA Loan
Listing Terms Cash, Conventional, FHA, THDA, USDA Loan, VA Loan
Read Less Info
Want to know what your home might be worth? Contact us for a FREE valuation!

Our team is ready to help you sell your home for the highest possible price ASAP
Bought with Shana Wilcox • Century 21 Legacy

"My job is to find and attract mastery-based agents to the office, protect the culture, and make sure everyone is happy! "






