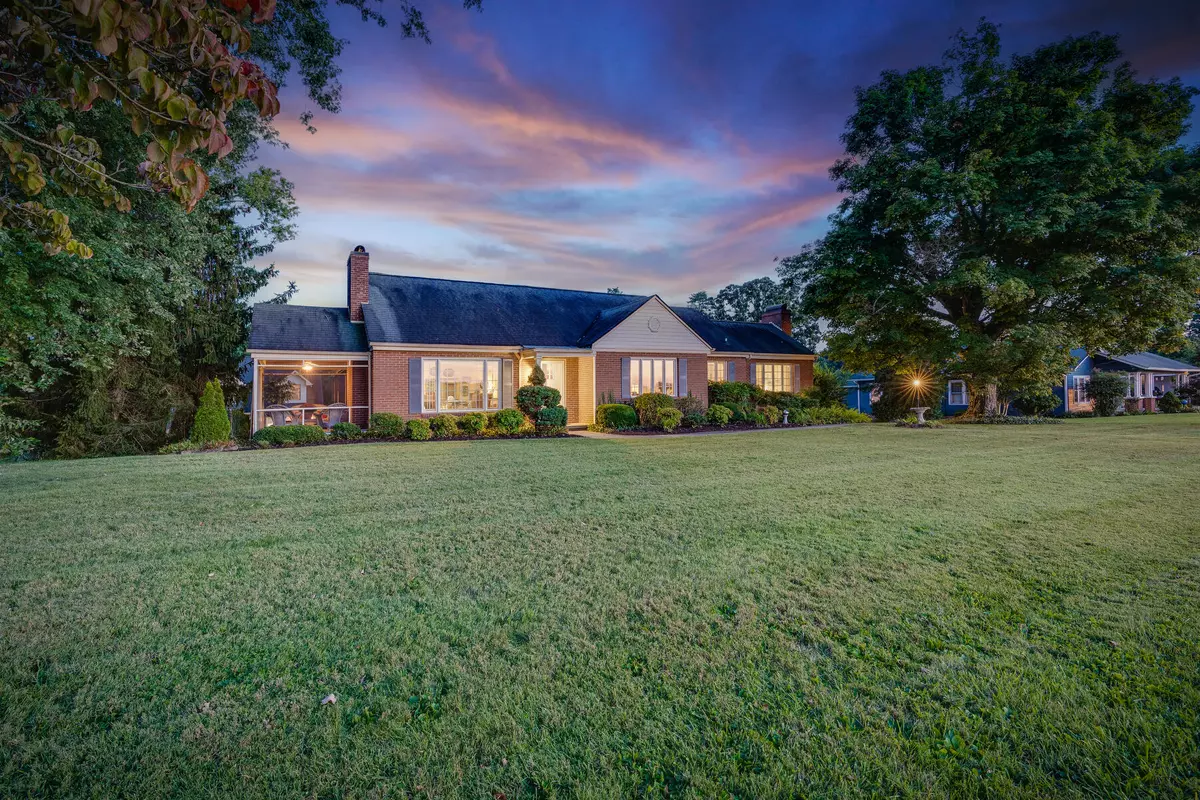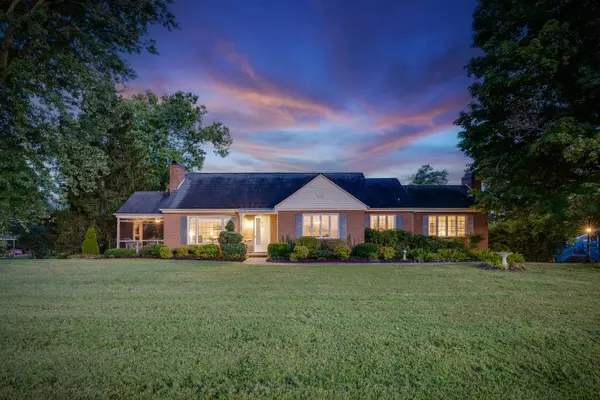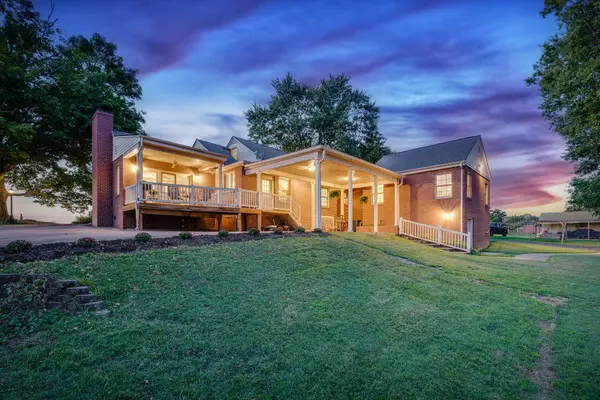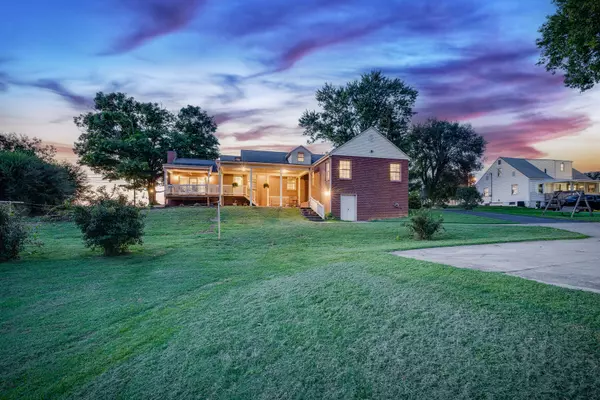$490,000
$485,000
1.0%For more information regarding the value of a property, please contact us for a free consultation.
4 Beds
3 Baths
5,008 SqFt
SOLD DATE : 11/01/2022
Key Details
Sold Price $490,000
Property Type Single Family Home
Sub Type Single Family Residence
Listing Status Sold
Purchase Type For Sale
Square Footage 5,008 sqft
Price per Sqft $97
Subdivision Not Listed
MLS Listing ID 9943568
Sold Date 11/01/22
Style Traditional
Bedrooms 4
Full Baths 3
Total Fin. Sqft 5008
Originating Board Tennessee/Virginia Regional MLS
Year Built 1947
Lot Size 2.000 Acres
Acres 2.0
Lot Dimensions 145 x 561
Property Description
Nestled in the oldest town in Tennessee on two acres you will find this gorgeous estate. This immaculately maintained four bedroom three bath home features hardwood floors throughout the main floor and second level. On the main level, as you walk in, you will notice the cozy fireplace in the formal living room, just begging for you to sit by the fire and snuggle up to a good book. Just off the living room is a screened-in porch for enjoying those crisp autumn evenings. Also on the main level, you will find the generous master wing with en-suite. The master bathroom offers double vanities and there is a ton of closet place for all your storage needs. Just down the hall there is another large room that could be used as another bedroom, but is currently being used as a library. The charm of yesterday stands out in this room with it's gorgeous built-ins. The kitchen with upgraded countertops and stainless appliances appliances is just off the large formal dining room and flows into the sunroom style den, also boasting a cozy fireplace with doors opening up to the restful back porch. Upstairs the charm continues in the two large bedrooms and full bath. In the basement there is another den, perfect for a man cave plus more storage. As if this property cannot get any sweeter when you walk out back there is a three-car garage with a bathroom and upstairs you will find a one bedroom one bath garage apartment that is currently used as a rental. Just beyond that garage you will find another two car garage that is perfect for restoring old cars, woodworking or your further storage needs.
Location
State TN
County Washington
Community Not Listed
Area 2.0
Zoning Residential
Direction From Johnson City take the Old Jonesborough Highway toward Jonesborough. Home will be on left.
Rooms
Basement Partially Finished
Interior
Interior Features Remodeled, Solid Surface Counters
Heating Central
Cooling Central Air, Heat Pump
Flooring Carpet, Hardwood
Fireplaces Type Den, Living Room
Fireplace Yes
Appliance Dishwasher, Microwave, Range, Refrigerator
Heat Source Central
Laundry Electric Dryer Hookup, Washer Hookup
Exterior
Parking Features Concrete
Garage Spaces 5.0
Community Features Sidewalks
View Mountain(s)
Roof Type Shingle
Topography Level, Rolling Slope
Porch Back, Screened
Total Parking Spaces 5
Building
Sewer Public Sewer
Water Public
Architectural Style Traditional
Structure Type Brick
New Construction No
Schools
Elementary Schools Jonesborough
Middle Schools Jonesborough
High Schools David Crockett
Others
Senior Community No
Tax ID 052 271.00
Acceptable Financing Cash, Conventional
Listing Terms Cash, Conventional
Read Less Info
Want to know what your home might be worth? Contact us for a FREE valuation!

Our team is ready to help you sell your home for the highest possible price ASAP
Bought with Chelsie Nelson • A Team Real Estate Professionals
"My job is to find and attract mastery-based agents to the office, protect the culture, and make sure everyone is happy! "






