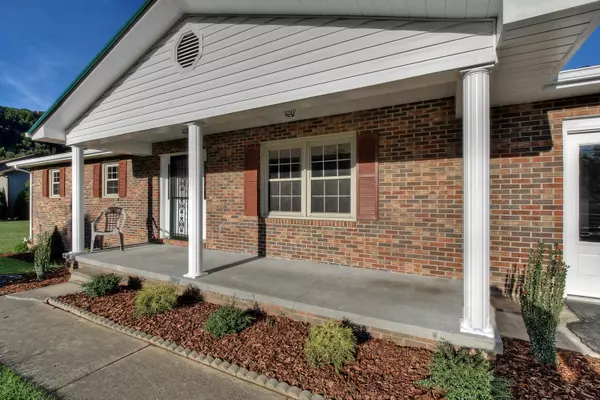$335,000
$349,900
4.3%For more information regarding the value of a property, please contact us for a free consultation.
3 Beds
2 Baths
2,284 SqFt
SOLD DATE : 11/07/2022
Key Details
Sold Price $335,000
Property Type Single Family Home
Sub Type Single Family Residence
Listing Status Sold
Purchase Type For Sale
Square Footage 2,284 sqft
Price per Sqft $146
Subdivision Not Listed
MLS Listing ID 9943283
Sold Date 11/07/22
Style Ranch
Bedrooms 3
Full Baths 2
Total Fin. Sqft 2284
Originating Board Tennessee/Virginia Regional MLS
Year Built 1984
Lot Dimensions 100 224.95
Property Description
This exceptional one level brick home is situated on a gorgeous level on one of the most sought after areas in Elizabethton. This home features over 2200 square feet of finished living space and features a spacious floor plan that is both warm and inviting while able to accommodate a growing family. Entering the home you have a large living room with a gas fireplace as the central focal point. Off living room you will find an expansive kitchen that features updated cabinetry, stainless appliances, new counter top, and tiled backsplash. A large sunroom is off the kitchen and provides a peaceful room to enjoy views of the fully fenced back yard that runs to the back street and has a double gate. Additionally there is a huge den that also opens to the backyard. The master bedroom is nicely sized and features a fully updated ensuite master bathroom. The additional two guest bedrooms are nicely sized and share a fully updated hall bath with handicap accessible shower. This home features an eye-catching fresh clean look with all new luxury vinyl plank flooring throughout the home, neutral painted interior, new light fixtures, extensive molding and trim and six panel solid wood doors. You will love the storage space that this home offers with a one car attached garage, one car detached garage with heat, and a large workshop with overhead storage. This home features a low maintenance exterior featuring vinyl siding, brick and a metal roof. A gas stove, gas water heater, gas furnace and gas hook up for the dryer add to the home's efficiency. Now is your opportunity to buy a great one level that has great size, amenities, and quality touches throughout and located in the highly sought after Lynn Valley Area. All information and square footage are subject to buyer verification.
Location
State TN
County Carter
Community Not Listed
Zoning Residential
Direction Traveling Broad Street continue straight on Broad Street extension toward Lynn Valley. Turn right on Mayfield Drive. Home on right. See sign.
Rooms
Other Rooms Outbuilding, Storage
Basement Crawl Space
Interior
Interior Features Laminate Counters, Remodeled, Smoke Detector(s), Storm Door(s)
Heating Forced Air, Natural Gas
Cooling Central Air
Flooring Vinyl
Fireplaces Type Living Room
Fireplace Yes
Window Features Double Pane Windows
Appliance Dishwasher, Gas Range, Refrigerator
Heat Source Forced Air, Natural Gas
Laundry Electric Dryer Hookup, Gas Dryer Hookup, Washer Hookup
Exterior
Parking Features Asphalt
Utilities Available Cable Connected
Amenities Available Landscaping
View Mountain(s)
Roof Type Metal
Topography Level
Building
Entry Level One
Foundation Block
Sewer Septic Tank
Water Public
Architectural Style Ranch
Structure Type Vinyl Siding
New Construction No
Schools
Elementary Schools Hunter
Middle Schools Hunter
High Schools Unaka
Others
Senior Community No
Tax ID 035k C 039.00
Acceptable Financing Cash, Conventional, FHA, VA Loan
Listing Terms Cash, Conventional, FHA, VA Loan
Read Less Info
Want to know what your home might be worth? Contact us for a FREE valuation!

Our team is ready to help you sell your home for the highest possible price ASAP
Bought with Leslie Georgiou • Property Executives Johnson City
"My job is to find and attract mastery-based agents to the office, protect the culture, and make sure everyone is happy! "






