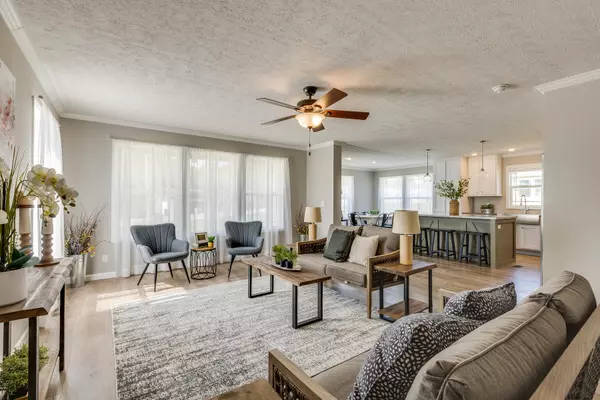$290,000
$280,000
3.6%For more information regarding the value of a property, please contact us for a free consultation.
3 Beds
2 Baths
1,650 SqFt
SOLD DATE : 12/12/2022
Key Details
Sold Price $290,000
Property Type Single Family Home
Sub Type Single Family Residence
Listing Status Sold
Purchase Type For Sale
Square Footage 1,650 sqft
Price per Sqft $175
Subdivision Village At Ripley Creek
MLS Listing ID 9943252
Sold Date 12/12/22
Style Cottage
Bedrooms 3
Full Baths 2
Total Fin. Sqft 1650
Originating Board Tennessee/Virginia Regional MLS
Year Built 2022
Lot Size 0.500 Acres
Acres 0.5
Lot Dimensions 108 x 203
Property Description
Don't miss out on one of the last opportunities to own a new home in this popular Chuckey community. This 3 bedroom/2 bathroom home sits on a flat lot and features one-level living, an open floor plan, and an attached 2-car garage. The large kitchen and kitchen island are situated ideally between the living room and dining area, creating a perfect environment for social gatherings. The master suite has an ensuite bathroom with double vanities and an oversized shower, and you'll appreciate the storage provided by the walk-in closet. With 2 other bedrooms, a full bathroom, and a mud/laundry room, this house has all the space you need in a home. Outside is a deck overlooking the level ½ acre lot. Enjoy the best of both worlds in a quiet, rural setting that is located near all the conveniences of Greeneville, Jonesborough and Johnson City. Home includes a 1-year builder warranty.
Location
State TN
County Greene
Community Village At Ripley Creek
Area 0.5
Zoning Res
Direction From Johnson City, take W Market St/321 S toward Jonesborough and continue for 18.6 miles. Turn right onto Rheatown Rd/TN-351 N. Go .8 miles. Turn left on Roaming Drive. Continue to the end. From Greeneville, 9 miles to Rheatown Rd.
Rooms
Basement Crawl Space
Ensuite Laundry Electric Dryer Hookup, Washer Hookup
Interior
Interior Features Kitchen Island, See Remarks
Laundry Location Electric Dryer Hookup,Washer Hookup
Heating Heat Pump
Cooling Heat Pump
Flooring Carpet, Vinyl
Window Features Insulated Windows
Appliance Dishwasher, Electric Range, Refrigerator
Heat Source Heat Pump
Laundry Electric Dryer Hookup, Washer Hookup
Exterior
Garage Attached, Concrete, Garage Door Opener
Garage Spaces 2.0
View Mountain(s)
Roof Type Shingle
Topography Level
Porch Covered, Deck, Front Porch
Parking Type Attached, Concrete, Garage Door Opener
Total Parking Spaces 2
Building
Entry Level One
Foundation Block
Sewer Septic Tank
Water Public
Architectural Style Cottage
Structure Type Vinyl Siding
New Construction Yes
Schools
Elementary Schools Chuckey
Middle Schools Chuckey Doak
High Schools Chuckey Doak
Others
Senior Community No
Tax ID 066 011.04 000
Acceptable Financing Cash, Conventional, FHA, USDA Loan, VA Loan, Other, See Remarks
Listing Terms Cash, Conventional, FHA, USDA Loan, VA Loan, Other, See Remarks
Read Less Info
Want to know what your home might be worth? Contact us for a FREE valuation!

Our team is ready to help you sell your home for the highest possible price ASAP
Bought with Tayler Nidiffer • Lantern Real Estate

"My job is to find and attract mastery-based agents to the office, protect the culture, and make sure everyone is happy! "






