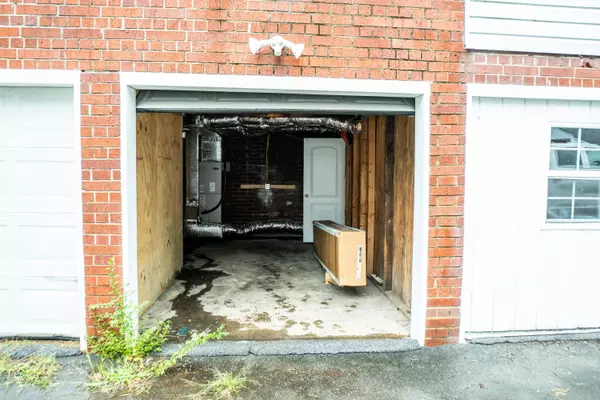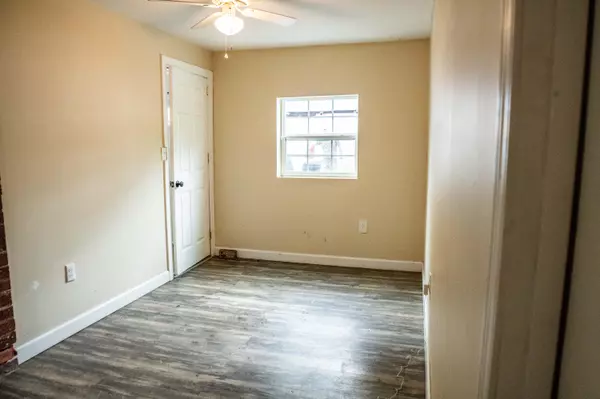$118,800
$130,000
8.6%For more information regarding the value of a property, please contact us for a free consultation.
2,725 SqFt
SOLD DATE : 10/31/2022
Key Details
Sold Price $118,800
Property Type Multi-Family
Sub Type Multi-Family
Listing Status Sold
Purchase Type For Sale
Square Footage 2,725 sqft
Price per Sqft $43
Subdivision City Of Kingsport
MLS Listing ID 9943149
Sold Date 10/31/22
Style Traditional
Originating Board Tennessee/Virginia Regional MLS
Year Built 1920
Lot Size 7,405 Sqft
Acres 0.17
Lot Dimensions 150x50
Property Description
INVESTMENT OPPORTUNITY with tons of rental / resale potential! SOLD AS IS. Back building has 2 car garage with 3 BR / 1 BA move-in ready, remodeled upstairs apartment. Previously rented for $650/month (2019-2021) Main house is 4 BR / 2 BA partially remodeled with new air system. Upstairs is remodeled, needs new carpet. Downstairs has been started but will need paint, ceilings (previously had drop ceilings), kitchen update, and some patching of floors (see pictures). Downstairs bathroom is plumbed but will need toilet, sink, flooring. Shared driveway with lots of private parking in back. Roof is several (~5) years old. This house has so much charm and would make for a great rental or a gorgeous flip right in the heart of Kingsport. All information herein contained is deemed reliable and has been pulled from the multiple listing service as well as the courthouse retrieval system. All agents and/or buyers to verify all information. OWNER AGENT
Location
State TN
County Sullivan
Community City Of Kingsport
Area 0.17
Zoning R 1B
Direction Heading East on Center Street, home is on the R just past where road expands to 2 lanes, sign in yard
Rooms
Basement Concrete, Crawl Space, Dirt Floor, Exterior Entry, Partial, Unfinished
Ensuite Laundry Electric Dryer Hookup, Washer Hookup
Interior
Interior Features Eat-in Kitchen, Pantry, Remodeled, Restored, Rough in Bath
Laundry Location Electric Dryer Hookup,Washer Hookup
Heating Heat Pump, Electric, Central, Electric
Cooling Ceiling Fan(s), Central Air, Heat Pump
Flooring Carpet, Hardwood, Laminate
Appliance Electric Range, Refrigerator
Heat Source Heat Pump, Electric, Central
Laundry Electric Dryer Hookup, Washer Hookup
Exterior
Exterior Feature Sidewalk
Garage Asphalt, Parking Spaces, Shared Driveway
Garage Spaces 2.0
Roof Type Shingle
Porch Covered, Deck, Front Porch, Side Porch, Wrap Around
Parking Type Asphalt, Parking Spaces, Shared Driveway
Total Parking Spaces 2
Building
Lot Description Sloped, Level, Cleared
Sewer Public Sewer
Water Public
Architectural Style Traditional
Structure Type Brick,Vinyl Siding,Plaster
New Construction No
Schools
Elementary Schools Lincoln
Middle Schools Sevier
High Schools Dobyns Bennett
Others
Senior Community No
Tax ID 046n L 003.00
Acceptable Financing Cash, Conventional
Listing Terms Cash, Conventional
Read Less Info
Want to know what your home might be worth? Contact us for a FREE valuation!

Our team is ready to help you sell your home for the highest possible price ASAP
Bought with Brittany Rutherford • Prestige Homes of the Tri Cities, Inc.

"My job is to find and attract mastery-based agents to the office, protect the culture, and make sure everyone is happy! "






