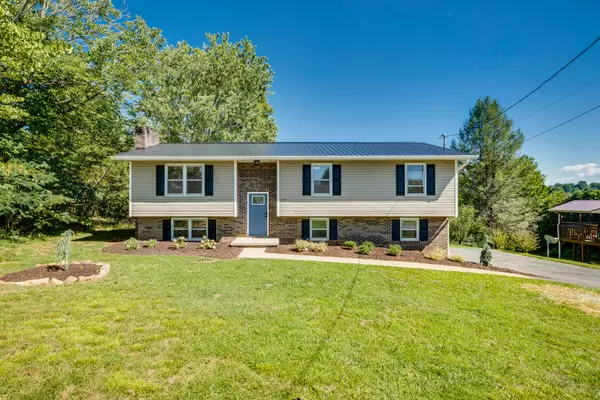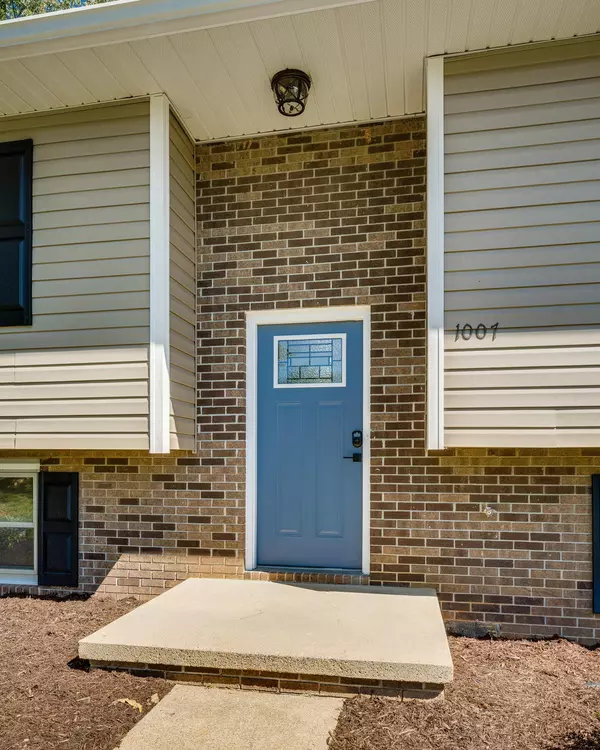$330,000
$359,900
8.3%For more information regarding the value of a property, please contact us for a free consultation.
4 Beds
3 Baths
1,784 SqFt
SOLD DATE : 12/28/2022
Key Details
Sold Price $330,000
Property Type Single Family Home
Sub Type Single Family Residence
Listing Status Sold
Purchase Type For Sale
Square Footage 1,784 sqft
Price per Sqft $184
Subdivision Not Listed
MLS Listing ID 9943050
Sold Date 12/28/22
Style Split Foyer
Bedrooms 4
Full Baths 3
Total Fin. Sqft 1784
Originating Board Tennessee/Virginia Regional MLS
Year Built 1980
Lot Size 0.460 Acres
Acres 0.46
Lot Dimensions 100 X 200.5
Property Description
Back on the market through no fault of the seller. An absolute must see! This home sitting on almost 1/2 an acre, has been tastefully remodeled, and with beautiful upgrades. The home features a light & airy, open floor plan, with clean lines throughout. Offering 4 bedrooms, 3 bathrooms, a fireplace (downstairs), and a nice size laundry room. You will also see new light fixtures, faucets, door pulls, drawer knobs, new cabinets, new kitchen island and more. Practically everything in this home is new! Enjoy your coffee on the brand new deck shaded by mature trees as you enjoy your mountain view. At the bottom of that deck is a fire pit area complete with a fire pit. Add a grill and corn hole boards and you have great area for outdoor entertaining. In the remodel, this home also includes all brand new kitchen appliances, including refrigerator. Metal roof (installed 2019), Vinyl siding (2019), Water heater (2021), and HVAC (2022)
Info herein obtained by owner and/or county records. Buyer/buyer's rep to verify.
Location
State TN
County Washington
Community Not Listed
Area 0.46
Zoning residentiall
Direction from 11E S/US-321 S Tn-34 (E. Jackson Blvd) turn left onto 2nd Ave. go .33 miles, turn right onto Depot St. Travel .58miles, turn left onto Patton Dr., .19 miles, turn right onto Borowood Ct., .06 miles the first home on the left
Rooms
Basement Partially Finished, Walk-Out Access
Ensuite Laundry Electric Dryer Hookup, Washer Hookup
Interior
Interior Features Built-in Features, Eat-in Kitchen, Entrance Foyer, Granite Counters, Kitchen Island, Kitchen/Dining Combo, Pantry, Remodeled, Rough in Bath, Shower Only, Utility Sink, Walk-In Closet(s)
Laundry Location Electric Dryer Hookup,Washer Hookup
Heating Heat Pump
Cooling Heat Pump
Flooring Laminate, Luxury Vinyl, Tile
Fireplaces Number 1
Fireplaces Type Basement, Brick
Fireplace Yes
Window Features Single Pane Windows
Appliance Dishwasher, Microwave, Range, Refrigerator
Heat Source Heat Pump
Laundry Electric Dryer Hookup, Washer Hookup
Exterior
Garage Asphalt
Garage Spaces 1.0
Utilities Available Cable Connected
View Mountain(s)
Roof Type Metal
Topography Level, Rolling Slope
Porch Back, Deck
Parking Type Asphalt
Total Parking Spaces 1
Building
Foundation Block
Sewer Septic Tank
Water At Road
Architectural Style Split Foyer
Structure Type Vinyl Siding
New Construction No
Schools
Elementary Schools Jonesborough
Middle Schools Jonesborough
High Schools David Crockett
Others
Senior Community No
Tax ID 060i C 015.00
Acceptable Financing Cash, Conventional, VA Loan
Listing Terms Cash, Conventional, VA Loan
Read Less Info
Want to know what your home might be worth? Contact us for a FREE valuation!

Our team is ready to help you sell your home for the highest possible price ASAP
Bought with TONI DRUMWRIGHT • Century 21 Heritage

"My job is to find and attract mastery-based agents to the office, protect the culture, and make sure everyone is happy! "






