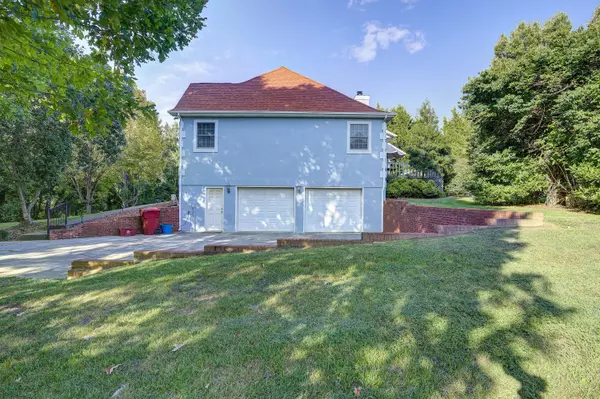$410,000
$430,000
4.7%For more information regarding the value of a property, please contact us for a free consultation.
3 Beds
3 Baths
2,252 SqFt
SOLD DATE : 11/16/2022
Key Details
Sold Price $410,000
Property Type Single Family Home
Sub Type Single Family Residence
Listing Status Sold
Purchase Type For Sale
Square Footage 2,252 sqft
Price per Sqft $182
Subdivision Summerfield
MLS Listing ID 9942999
Sold Date 11/16/22
Bedrooms 3
Full Baths 2
Half Baths 1
Total Fin. Sqft 2252
Originating Board Tennessee/Virginia Regional MLS
Year Built 1993
Lot Size 0.670 Acres
Acres 0.67
Lot Dimensions 125.33X250.56 IRR
Property Description
Spacious, convenient, efficient. Rangewood offers a thoughtful one-level layout on just under a peaceful acre in the Boones Creek/Piney Flats area. Zoned for Lake Ridge School District, this 3 bedroom, 2.5 bathroom home is less than 5 minutes from Winged Deer Park, Boone lake, and Johnson City while just over 10 minutes to Bristol Motor Speedway. Whether you're inviting friends over for an evening at the Lakefront Concert Series in the summer or hitting the annual winter ice rink at the track- a full, unfinished basement has accommodated up to 4 cars with room for a boat to spare. Inside, an eat-in kitchen with natural gas cooktop, granite, and plenty of storage space is open to the back deck that spans the rear of home. Living room with natural gas fireplace and a formal dining room is perfect for hosting and stretching out. A half bathroom located off the second living room is ideal for guests. Primary bedroom features private entrance to back deck and a full en-suite bathroom boasting walk-in shower, separate jacuzzi, sky lights, etc. High ceilings, marble floor, hardwood, tile and new carpet throughout the home. Natural light floods the other two bedrooms that share a full bathroom. An honorable mention: the spacious laundry room. Rangewood bundles efficiency and peace of mind through a roof with 35 year warranty, natural gas water heater, and natural gas heat pump that is less than a year old. Ultra-violet filtration system in-place for air purification.
Location
State TN
County Sullivan
Community Summerfield
Area 0.67
Zoning Residential
Direction Head southwest on US-11E S/US-19W S toward Carroll Creek Rd Make a U-turn at Carroll Creek Rd Turn left onto Willmary Rd Turn right onto Rangewood Rd Destination will be on the right
Rooms
Basement Garage Door, Unfinished, Walk-Out Access
Ensuite Laundry Electric Dryer Hookup, Washer Hookup
Interior
Interior Features 2+ Person Tub, Eat-in Kitchen, Granite Counters, Pantry, Smoke Detector(s), Soaking Tub
Laundry Location Electric Dryer Hookup,Washer Hookup
Heating Fireplace(s), Natural Gas
Cooling Central Air, Heat Pump
Flooring Carpet, Hardwood, Marble, Tile
Fireplaces Number 1
Fireplaces Type Gas Log, Living Room
Fireplace Yes
Window Features Double Pane Windows,Skylight(s)
Appliance Gas Range, Refrigerator
Heat Source Fireplace(s), Natural Gas
Laundry Electric Dryer Hookup, Washer Hookup
Exterior
Garage Attached
Garage Spaces 4.0
Utilities Available Cable Available
Roof Type Shingle
Topography Level, Sloped
Porch Back, Deck
Parking Type Attached
Total Parking Spaces 4
Building
Entry Level One
Sewer Septic Tank
Water Public
Structure Type Other
New Construction No
Schools
Elementary Schools Lake Ridge
Middle Schools Liberty Bell
High Schools Science Hill
Others
Senior Community No
Tax ID 134o A 017.00
Acceptable Financing Cash, Conventional, FHA, VA Loan
Listing Terms Cash, Conventional, FHA, VA Loan
Read Less Info
Want to know what your home might be worth? Contact us for a FREE valuation!

Our team is ready to help you sell your home for the highest possible price ASAP
Bought with Brooke Harris • Gavin Leonard Realty

"My job is to find and attract mastery-based agents to the office, protect the culture, and make sure everyone is happy! "






