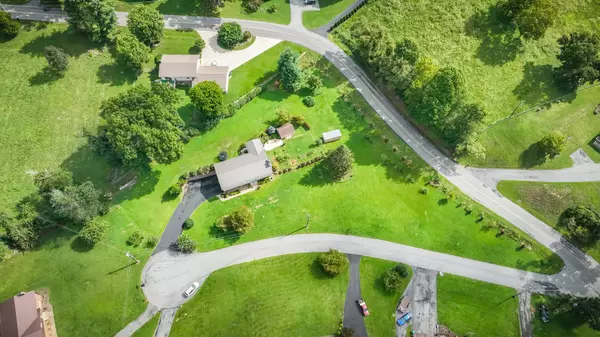$356,500
$347,000
2.7%For more information regarding the value of a property, please contact us for a free consultation.
3 Beds
3 Baths
2,174 SqFt
SOLD DATE : 09/30/2022
Key Details
Sold Price $356,500
Property Type Single Family Home
Sub Type Single Family Residence
Listing Status Sold
Purchase Type For Sale
Square Footage 2,174 sqft
Price per Sqft $163
Subdivision Unknown
MLS Listing ID 9942980
Sold Date 09/30/22
Style Split Foyer
Bedrooms 3
Full Baths 3
Total Fin. Sqft 2174
Originating Board Tennessee/Virginia Regional MLS
Year Built 1978
Lot Size 1.240 Acres
Acres 1.24
Property Description
LOCATION LOCATION LOCATION! Great opportunity to own one side of this quiet cul-de-sac with two adjoining lots, giving you a spacious 1.32 acres. Enjoy privacy while being well-connected; just 10 minutes to I-81 and Stone Drive. Beautiful, airy kitchen has been recently updated with plenty of extra cabinet space (plus a large hallway pantry). Home offers three large bedrooms including an oversized main bedroom with a bonus walk-in closet off the bathroom. Large downstairs den with wood burning fireplace could function as a guest area, play room, office, family room, in addition a laundry room and oversized two car garage. Outback features plenty of space for entertaining/hosting summer BBQs on the covered walk out deck & concrete patio or indoors in the spacious living room & kitchen. If you have a green thumb, you will appreciate the beautiful expansive yard featuring mature pear trees, apple trees, five blueberry bushes, blackberry canes and a grapevine along with two large in-ground amended garden beds. Make your gardening dreams come true! Tow outbuildings with plenty of space for tools and equipment. Chickens are allowed on this property if you have any interest of having your own. This house is sure not to last. You have found your peace and quiet.
Location
State TN
County Sullivan
Community Unknown
Area 1.24
Zoning R 1
Direction Take TN Eite 59 toward Johnson City, turn left onto Fort Henry Dr, Turn right onto Fall Creek Rd, In 2.2 miles turn sharp left onto Emory Church Rd, turn left onto Surrey Dr, home first on right side.
Rooms
Other Rooms Shed(s)
Basement Block
Ensuite Laundry Electric Dryer Hookup, Washer Hookup
Interior
Interior Features Granite Counters, Kitchen/Dining Combo, Solid Surface Counters, Walk-In Closet(s)
Laundry Location Electric Dryer Hookup,Washer Hookup
Heating Fireplace(s), Heat Pump
Cooling Ceiling Fan(s), Heat Pump
Flooring Hardwood, Tile
Fireplaces Type Basement
Fireplace Yes
Window Features Double Pane Windows
Appliance Dishwasher, Electric Range, Microwave, Refrigerator
Heat Source Fireplace(s), Heat Pump
Laundry Electric Dryer Hookup, Washer Hookup
Exterior
Exterior Feature Garden
Garage Asphalt
Garage Spaces 2.0
Amenities Available Landscaping
View Mountain(s)
Roof Type Metal
Topography Rolling Slope
Porch Back, Covered
Parking Type Asphalt
Total Parking Spaces 2
Building
Foundation Block
Sewer Septic Tank
Water Public
Architectural Style Split Foyer
Structure Type Brick,Vinyl Siding
New Construction No
Schools
Elementary Schools Indian Springs
Middle Schools Central
High Schools West Ridge
Others
Senior Community No
Tax ID 063g C 002.00
Acceptable Financing Cash, Conventional, VA Loan
Listing Terms Cash, Conventional, VA Loan
Read Less Info
Want to know what your home might be worth? Contact us for a FREE valuation!

Our team is ready to help you sell your home for the highest possible price ASAP
Bought with Nicole Nelson • Anderson Real Estate Professionals

"My job is to find and attract mastery-based agents to the office, protect the culture, and make sure everyone is happy! "






