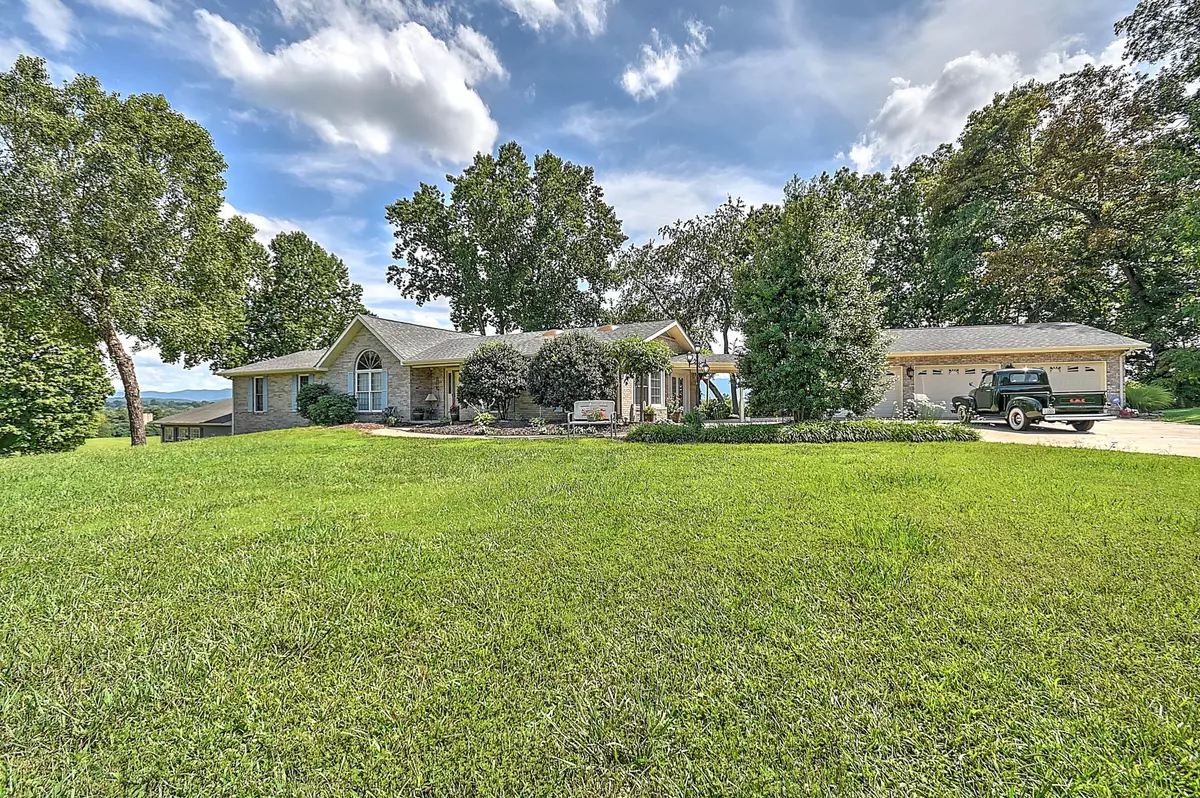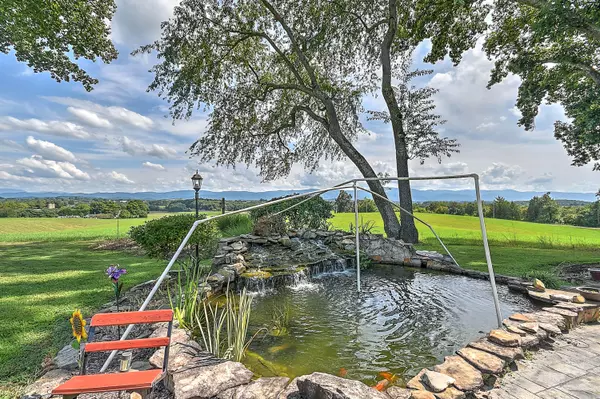$601,000
$650,000
7.5%For more information regarding the value of a property, please contact us for a free consultation.
3 Beds
3 Baths
3,138 SqFt
SOLD DATE : 10/14/2022
Key Details
Sold Price $601,000
Property Type Single Family Home
Sub Type Single Family Residence
Listing Status Sold
Purchase Type For Sale
Square Footage 3,138 sqft
Price per Sqft $191
Subdivision Not In Subdivision
MLS Listing ID 9942647
Sold Date 10/14/22
Style Ranch,Traditional
Bedrooms 3
Full Baths 3
Total Fin. Sqft 3138
Originating Board Tennessee/Virginia Regional MLS
Year Built 1989
Lot Size 3.450 Acres
Acres 3.45
Lot Dimensions See Acres
Property Description
Chances are while driving from Greeneville to Johnson City you have looked over to observe this exquisite home with an amazing view of the mountains showcased in the back. Now is your chance to own it! With 3BR/3BA and 3 Garages this home has it all. Through the true foyer complete with coat closet lies a great room with vaulted ceilings, hardwood floors, fireplace, a large dining area, and great size kitchen with natural color wood finish cabinetry and all appliances. A favorite feature is the back covered porch with vaulted ceilings just off the dining area to enjoy the mountain views. Off the great room is a huge family/living area with all the space you could need for entertaining and spending time with friends and family. Multiple skylights throughout the home provide natural lighting in addition to the large windows. The primary bedroom suite has 2 large walk-in closets, bath with jetted tub, skylight, and walk in shower. The primary has room for a bed and sitting area for enjoyment of the mountain view at the back. Off the primary sitting area is a door to a covered outdoor alcove as well to enjoy the views. The other main level bedroom has a large closet and there is a full bath in the hallway with laundry. Heading downstairs there is another living space with the 3rd bedroom, huge room size closet and storage area with a full bathroom with tub shower combo. This room has 2 egresses from upstairs and to out through the basement area. There is a huge unfinished workshop area (seller has done woodworking there in the past) and a large basement area for storage. Additional storage underneath back patio. The outdoor space is fabulous with grand curb appeal from the front of the home and relaxation in the back. Lots of mature trees and a park like setting, trellis covered walkway, a gazebo and a large 5 ft deep koi pond with a rushing waterfall feature for wonderful sound. There is a 3-car detached garage with power, outbuilding, concrete drive.
Location
State TN
County Greene
Community Not In Subdivision
Area 3.45
Zoning A-1
Direction Hwy 11E to 11510
Rooms
Other Rooms Gazebo, Outbuilding, Storage
Basement Garage Door, Partially Finished
Interior
Interior Features Primary Downstairs, Open Floorplan, Solid Surface Counters, Walk-In Closet(s), Whirlpool
Heating Fireplace(s), Heat Pump, Propane
Cooling Heat Pump
Flooring Carpet, Hardwood
Fireplaces Number 1
Fireplaces Type Great Room, See Remarks
Fireplace Yes
Window Features Double Pane Windows
Appliance Dishwasher, Electric Range, Microwave, Refrigerator
Heat Source Fireplace(s), Heat Pump, Propane
Laundry Electric Dryer Hookup, Washer Hookup
Exterior
Exterior Feature Garden, See Remarks
Parking Features Driveway, Detached, Garage Door Opener, See Remarks
Garage Spaces 3.0
Utilities Available Cable Connected
Amenities Available Landscaping
View Mountain(s)
Roof Type Shingle
Topography Level
Porch Covered, Front Patio, Patio, Rear Patio
Total Parking Spaces 3
Building
Entry Level One
Sewer Septic Tank
Water Public
Architectural Style Ranch, Traditional
Structure Type Brick
New Construction No
Schools
Elementary Schools Chuckey
Middle Schools Chuckey Doak
High Schools Chuckey Doak
Others
Senior Community No
Tax ID 067 025.05
Acceptable Financing Cash, Conventional, VA Loan
Listing Terms Cash, Conventional, VA Loan
Read Less Info
Want to know what your home might be worth? Contact us for a FREE valuation!

Our team is ready to help you sell your home for the highest possible price ASAP
Bought with Kimberly Barden • Park Hill Realty Group, LLC

"My job is to find and attract mastery-based agents to the office, protect the culture, and make sure everyone is happy! "






