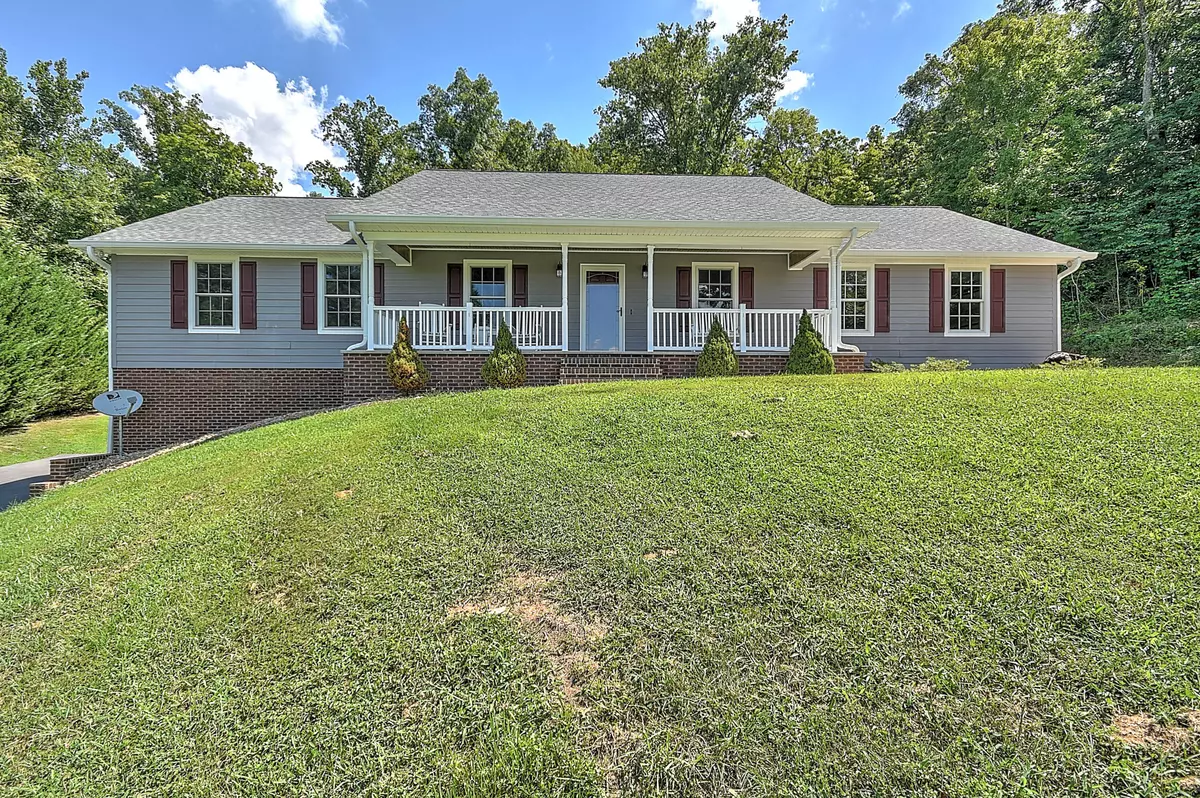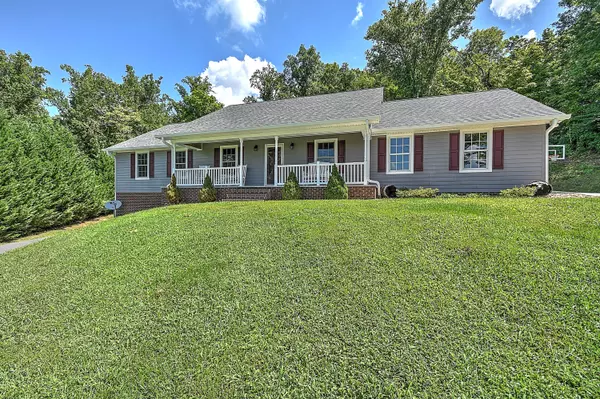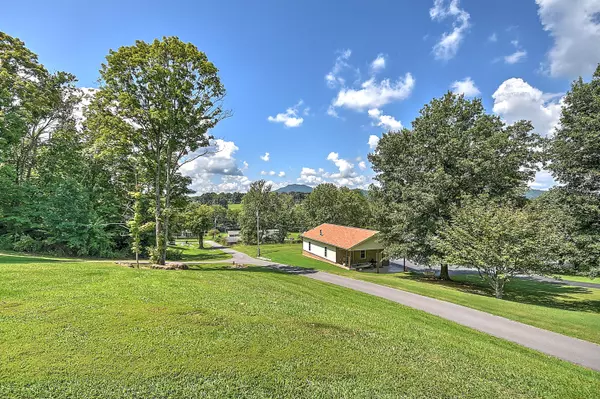$505,000
$529,900
4.7%For more information regarding the value of a property, please contact us for a free consultation.
3 Beds
3 Baths
2,959 SqFt
SOLD DATE : 09/30/2022
Key Details
Sold Price $505,000
Property Type Single Family Home
Sub Type Single Family Residence
Listing Status Sold
Purchase Type For Sale
Square Footage 2,959 sqft
Price per Sqft $170
Subdivision Not In Subdivision
MLS Listing ID 9942740
Sold Date 09/30/22
Style Raised Ranch
Bedrooms 3
Full Baths 2
Half Baths 1
Total Fin. Sqft 2959
Originating Board Tennessee/Virginia Regional MLS
Year Built 2014
Lot Size 1.110 Acres
Acres 1.11
Lot Dimensions irregular
Property Description
This custom-built home was positioned for incredible views of Chimney Top Mountain and is sitting on over an acre of land. All brick and cement board siding exterior with low maintenance. Professionally landscaped front and back with new concrete border. Covered front 30 x 7 concrete porch with new beadboard wood ceiling trim. Main level has a lot of brand-new upgrades for next owner. This open floor plan has new hardwood flooring (2022) throughout living room, dining room and all bedrooms. Large kitchen has great cabinet and counter-top space, raised bar seating, and pantry. Living room and dining room both have vaulted ceilings and oversized windows. Professionally painted interior doors, walls and trim in 2022. Both guest bedrooms have new fans, great space, nice windows capturing views, and nice closet space. Master is oversized, has en-suite with his and hers walk in closets, double vanity, and new 2022 tile shower. Laundry room has brand new tile floors 2022 and also has half bath and storage closet. Brand new interior and exterior hvac system 2022. Basement is newly finished with brand new flooring and new ceiling. Large den area in the basement with a framed up potential third bathroom that has water run to it. Another finished room 18x18 would be a great office or guest room and has new mini-split system. Plenty of storage just off the den with new flooring and new spray foam insulation. Large drive under garage area would make a great workshop space and has separate entrance with lower-level driveway and parking. Back deck is very private and overlooks your flat back yard and multiple mature trees. We have had multiple types of birds, fox, deer, and bear on our property. Upper driveway has large parking spot for friends and family. All of this is conveniently located just 10 miles from Kingsport and only 2 miles to I-81. All information herein deemed reliable but not guaranteed. Buyer/Buyer's agent to verify.
Location
State TN
County Washington
Community Not In Subdivision
Area 1.11
Zoning Residential
Direction From Kingsport take Hwy 93 towards Fall Branch. Left at 1737 Hwy 93.
Rooms
Basement Finished, Full, Heated, Walk-Out Access, Workshop
Ensuite Laundry Electric Dryer Hookup, Washer Hookup
Interior
Interior Features 2+ Person Tub, Granite Counters, Open Floorplan, Pantry, Radon Mitigation System, Smoke Detector(s), Storm Door(s), Walk-In Closet(s)
Laundry Location Electric Dryer Hookup,Washer Hookup
Heating Heat Pump
Cooling Ceiling Fan(s), Heat Pump
Flooring Ceramic Tile, Hardwood, Luxury Vinyl
Window Features Double Pane Windows
Appliance Convection Oven, Cooktop, Dishwasher, Microwave, Refrigerator
Heat Source Heat Pump
Laundry Electric Dryer Hookup, Washer Hookup
Exterior
Garage Asphalt, Concrete, Garage Door Opener, Parking Pad, Parking Spaces, Shared Driveway
Garage Spaces 3.0
Amenities Available Landscaping
View Mountain(s)
Roof Type Shingle
Topography Level, Rolling Slope
Porch Back, Covered, Deck, Front Porch
Parking Type Asphalt, Concrete, Garage Door Opener, Parking Pad, Parking Spaces, Shared Driveway
Total Parking Spaces 3
Building
Sewer Septic Tank
Water Public
Architectural Style Raised Ranch
Structure Type Brick,HardiPlank Type
New Construction No
Schools
Elementary Schools Fall Branch
Middle Schools Fall Branch
High Schools Daniel Boone
Others
Senior Community No
Tax ID 008l B 026.03
Acceptable Financing Cash, Conventional, FHA, VA Loan
Listing Terms Cash, Conventional, FHA, VA Loan
Read Less Info
Want to know what your home might be worth? Contact us for a FREE valuation!

Our team is ready to help you sell your home for the highest possible price ASAP
Bought with Amber Crum • Arbella Properties JC

"My job is to find and attract mastery-based agents to the office, protect the culture, and make sure everyone is happy! "






