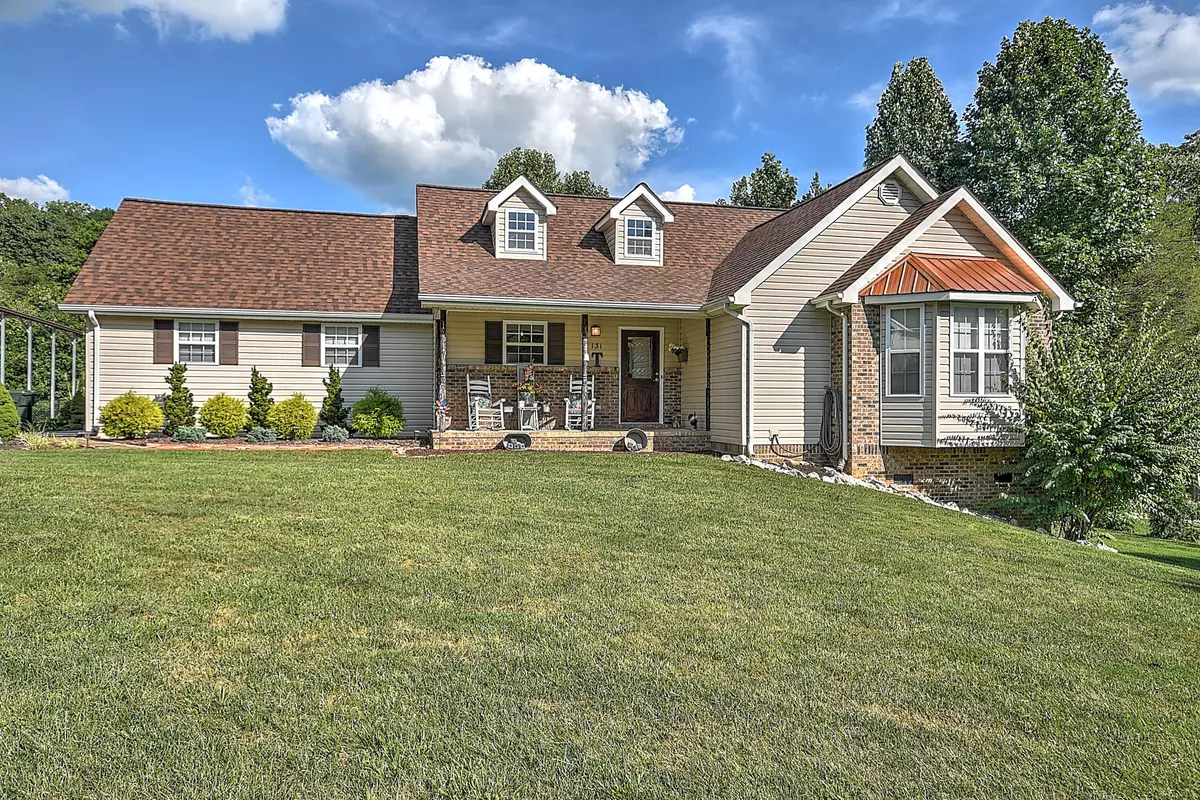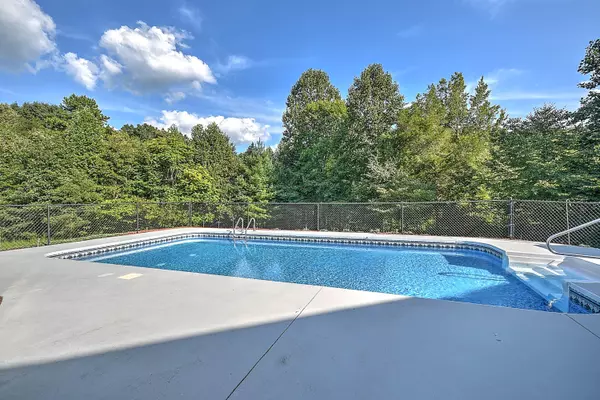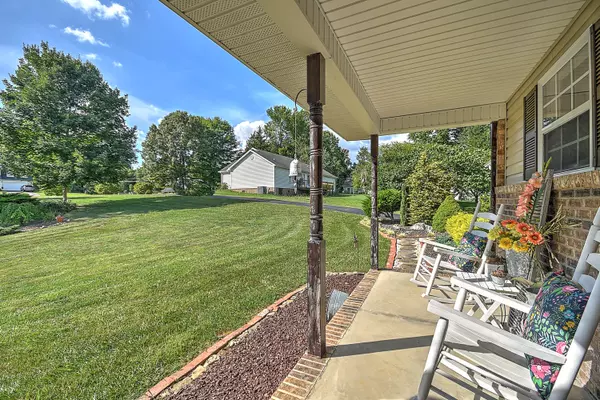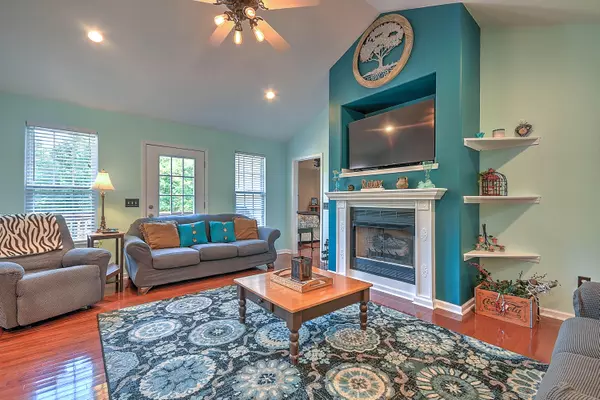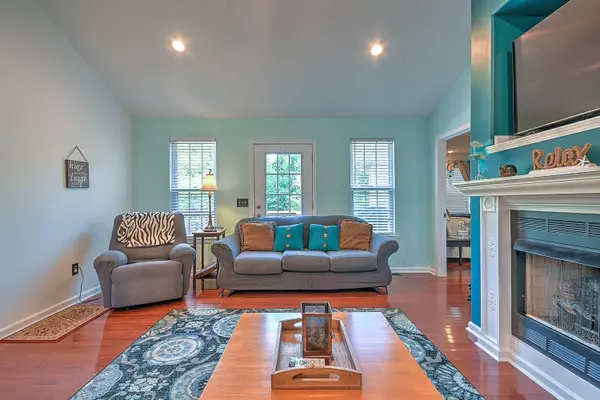$401,500
$410,000
2.1%For more information regarding the value of a property, please contact us for a free consultation.
3 Beds
2 Baths
1,353 SqFt
SOLD DATE : 10/28/2022
Key Details
Sold Price $401,500
Property Type Single Family Home
Sub Type Single Family Residence
Listing Status Sold
Purchase Type For Sale
Square Footage 1,353 sqft
Price per Sqft $296
Subdivision Not Listed
MLS Listing ID 9942559
Sold Date 10/28/22
Style Ranch
Bedrooms 3
Full Baths 2
Total Fin. Sqft 1353
Originating Board Tennessee/Virginia Regional MLS
Year Built 2001
Lot Size 1.080 Acres
Acres 1.08
Lot Dimensions 129 x 384
Property Description
Immaculate One Level Ranch home with an inground, heated pool! Relax with a cup of coffee on the adorable covered front porch situated on a peaceful & serene 1+ acre lot. Walk in to the Open Living room featuring a gas log fireplace, beautiful cathedral ceilings and hardwood floors, leading into a chefs dream kitchen with stainless appliances, huge island with seating & wine fridge, updated cabinets & granite counters tops! The Primary suite is separate from the second and third bedrooms and features trey ceilings and primary bath w/ double vanity. Large 2-car attached garage! Gorgeous back yard space great for entertaining guests! Deck overlooks pool area and oversized backyard! Plenty of storage space in basement/crawlspace!! Also a great spot to park and RV or extra vehicles! Don't miss your chance on this one!
Location
State TN
County Washington
Community Not Listed
Area 1.08
Zoning R1
Direction I-26E to Eastern Star Exit 10, Rt off the exit, Left onto Kinchloe Mill Rd, Right onto AA Deakins, Left onto Sally Ford, Left on Mitchell Creek, Hs on right.
Rooms
Basement Crawl Space
Interior
Interior Features Primary Downstairs, Kitchen/Dining Combo
Heating Heat Pump
Cooling Heat Pump
Flooring Ceramic Tile, Hardwood
Window Features Double Pane Windows
Appliance Convection Oven, Dishwasher, Electric Range, Microwave, Refrigerator
Heat Source Heat Pump
Laundry Electric Dryer Hookup, Washer Hookup
Exterior
Parking Features Attached, Garage Door Opener
Garage Spaces 2.0
Pool Heated, In Ground
Roof Type Shingle
Topography Level, Sloped
Porch Covered, Deck, Front Porch
Total Parking Spaces 2
Building
Entry Level One
Foundation Block
Sewer Septic Tank
Water Public
Architectural Style Ranch
Structure Type Vinyl Siding
New Construction No
Schools
Elementary Schools Ridgeview
Middle Schools Ridgeview
High Schools Daniel Boone
Others
Senior Community No
Tax ID 018e A 008.00
Acceptable Financing Cash, Conventional
Listing Terms Cash, Conventional
Read Less Info
Want to know what your home might be worth? Contact us for a FREE valuation!

Our team is ready to help you sell your home for the highest possible price ASAP
Bought with LARRY LeSUEUR • KW Johnson City
"My job is to find and attract mastery-based agents to the office, protect the culture, and make sure everyone is happy! "

