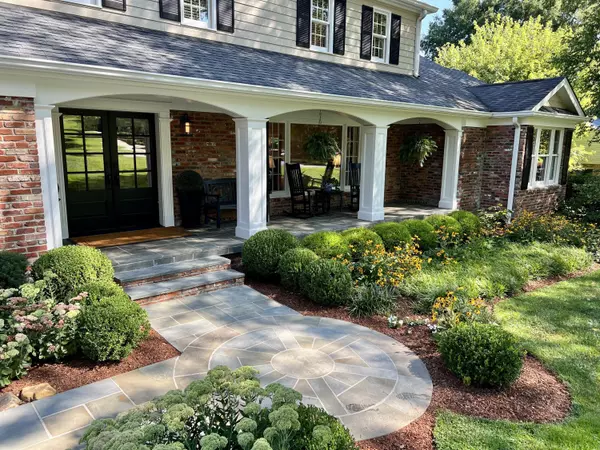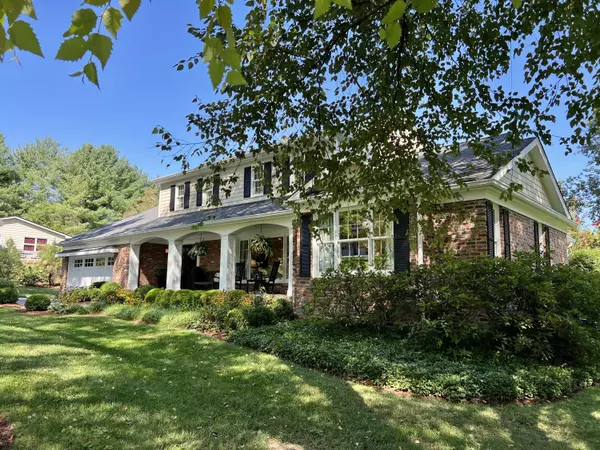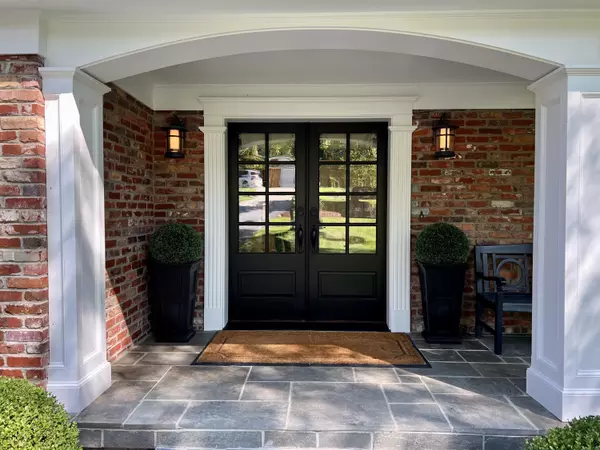$530,000
$524,850
1.0%For more information regarding the value of a property, please contact us for a free consultation.
5 Beds
4 Baths
3,392 SqFt
SOLD DATE : 09/16/2022
Key Details
Sold Price $530,000
Property Type Single Family Home
Sub Type Single Family Residence
Listing Status Sold
Purchase Type For Sale
Square Footage 3,392 sqft
Price per Sqft $156
Subdivision Graystone Est 2
MLS Listing ID 9942603
Sold Date 09/16/22
Bedrooms 5
Full Baths 3
Half Baths 1
Total Fin. Sqft 3392
Originating Board Tennessee/Virginia Regional MLS
Year Built 1975
Lot Size 0.660 Acres
Acres 0.66
Lot Dimensions 127x204x127x225
Property Description
WOW! Check this one out quick! Amazing home in convenient location just minutes from The Golf Club of Bristol, The Virginian and everything downtown Bristol, TN~VA! This amazing home features too many updates to mention but, include amazing kitchen, new windows, newer flooring, main level bedroom suite, beautiful landscaping, underground fencing for your pets and cozy outdoor entertain areas! Information taken from CRS and owner and all information to be verified by buyer and/or buyers agent.
Location
State TN
County Sullivan
Community Graystone Est 2
Area 0.66
Zoning Residential
Direction King College Road, Right on Gaffney, Left on Maxwell, Home on Right, See Sign.
Rooms
Basement Crawl Space
Interior
Interior Features Built-in Features, Kitchen Island, Walk-In Closet(s)
Heating Electric, Fireplace(s), Forced Air, Heat Pump, Electric
Cooling Ceiling Fan(s), Heat Pump
Flooring Ceramic Tile, Hardwood
Fireplaces Number 2
Fireplaces Type Den, Gas Log, Great Room
Fireplace Yes
Window Features Double Pane Windows,Insulated Windows,Window Treatment-Negotiable
Appliance Built-In Electric Oven, Cooktop, Dishwasher, Refrigerator
Heat Source Electric, Fireplace(s), Forced Air, Heat Pump
Laundry Electric Dryer Hookup, Washer Hookup
Exterior
Parking Features Asphalt, Attached, Garage Door Opener
Garage Spaces 2.0
Community Features Sidewalks
Amenities Available Landscaping
Roof Type Shingle
Topography Level
Porch Back, Covered, Front Porch, Rear Patio
Total Parking Spaces 2
Building
Entry Level Two
Sewer Public Sewer
Water Public
Structure Type Brick,Wood Siding
New Construction No
Schools
Elementary Schools Holston View
Middle Schools Vance
High Schools Tennessee
Others
Senior Community No
Tax ID 022h B 008.00
Acceptable Financing Cash, Conventional
Listing Terms Cash, Conventional
Read Less Info
Want to know what your home might be worth? Contact us for a FREE valuation!

Our team is ready to help you sell your home for the highest possible price ASAP
Bought with Cathy Armstrong • Heritage Homes at Sixth St., Inc.
"My job is to find and attract mastery-based agents to the office, protect the culture, and make sure everyone is happy! "






