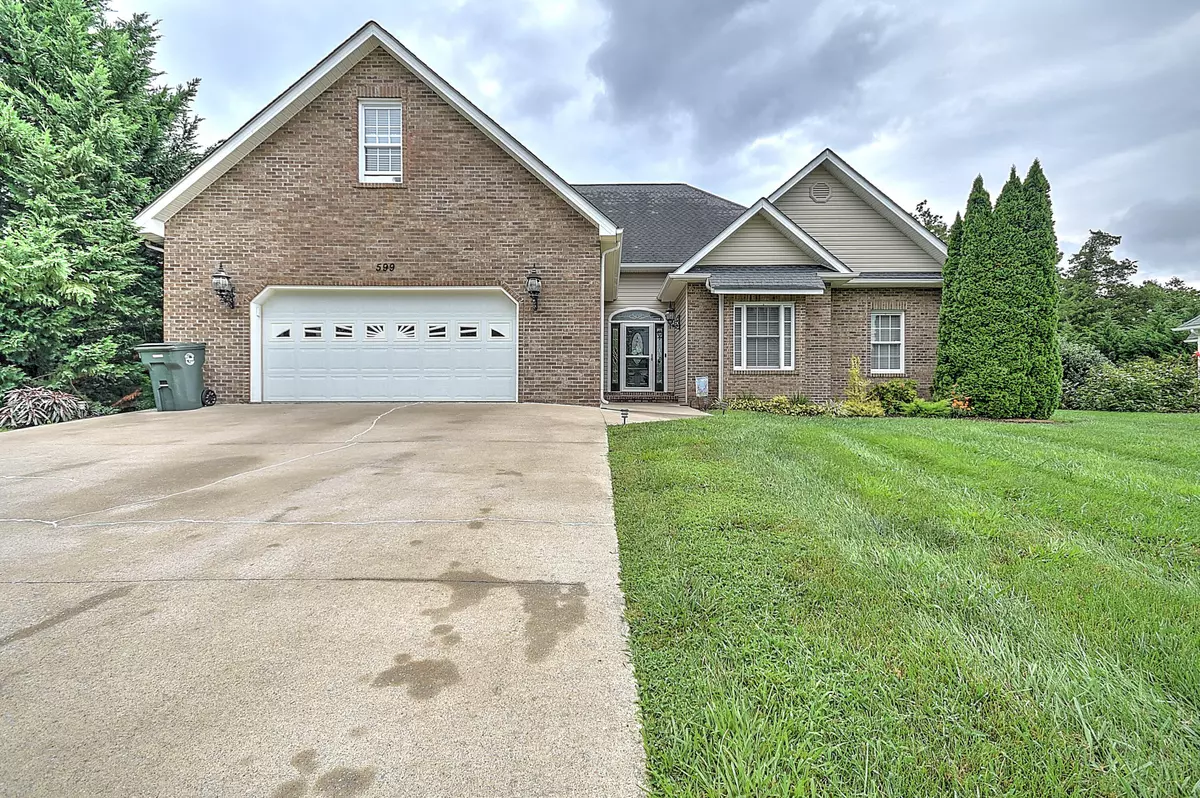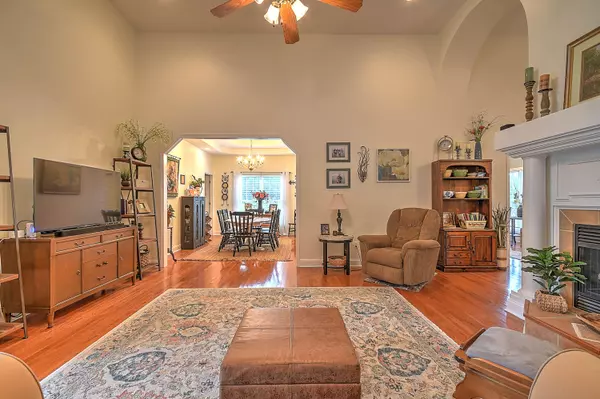$450,000
$450,000
For more information regarding the value of a property, please contact us for a free consultation.
4 Beds
2 Baths
2,876 SqFt
SOLD DATE : 10/20/2022
Key Details
Sold Price $450,000
Property Type Single Family Home
Sub Type Single Family Residence
Listing Status Sold
Purchase Type For Sale
Square Footage 2,876 sqft
Price per Sqft $156
Subdivision Wiltshire
MLS Listing ID 9942367
Sold Date 10/20/22
Style Ranch
Bedrooms 4
Full Baths 2
Total Fin. Sqft 2876
Originating Board Tennessee/Virginia Regional MLS
Year Built 2005
Lot Dimensions 103x181x109x166 approx
Property Description
Welcome to this charming 4 bedroom, 2 bath ranch home! The main living space boasts a two-sided fireplace, sitting area, and separate dining room that leads into the gorgeous new kitchen with quartz countertops! A true owners suite with sitting area. The ensuite and hall bathroom have been updated with Porcelain flooring. The primary has walk-in closet, soaking tub, and separate shower. This level is complete with 2 other spacious bedrooms, a laundry room, and access to the screened-in back porch. Upstairs is a great flex space. Could be used a bonus room, office, or 4th bedroom. Outside you will find a private feeling backyard, with lush trees and a patio area. All appliances convey, including the refrigerator. Heat pump was updated 2 years ago, the closet cabinet in the bonus/4th bedroom conveys as well. Schedule your showing today to see this stunning home! Buyers/buyers agent to verify all information contained herein.
Location
State TN
County Washington
Community Wiltshire
Zoning Residential
Direction From Johnson City, take 36(N Roan street) toward Kingsport. Left on Free Hill Rd. Approximately 1 mile, house is on right .
Rooms
Basement Crawl Space
Interior
Interior Features Primary Downstairs, Eat-in Kitchen, Garden Tub, Granite Counters, Pantry, Remodeled, Shower Only, Smoke Detector(s), Storm Door(s), Walk-In Closet(s), Whirlpool
Heating Heat Pump
Cooling Ceiling Fan(s), Heat Pump, Wall Unit(s)
Flooring Carpet, Hardwood, Other
Fireplaces Type Gas Log, Living Room
Fireplace Yes
Window Features Double Pane Windows,Window Treatment-Some,Window Treatments
Appliance Dishwasher, Electric Range, Microwave, Refrigerator
Heat Source Heat Pump
Laundry Electric Dryer Hookup, Washer Hookup
Exterior
Parking Features Attached
Garage Spaces 2.0
Roof Type Shingle
Topography Level
Porch Back, Covered, Screened
Total Parking Spaces 2
Building
Entry Level Two,One
Sewer Public Sewer
Water Public
Architectural Style Ranch
Structure Type Brick,Vinyl Siding
New Construction No
Schools
Elementary Schools Gray
Middle Schools Gray Middle
High Schools Daniel Boone
Others
Senior Community No
Tax ID 012e D 027.00
Acceptable Financing Cash, Conventional, FHA, THDA, USDA Loan, VA Loan
Listing Terms Cash, Conventional, FHA, THDA, USDA Loan, VA Loan
Read Less Info
Want to know what your home might be worth? Contact us for a FREE valuation!

Our team is ready to help you sell your home for the highest possible price ASAP
Bought with Melissa Townsend • REMAX Checkmate, Inc. Realtors
"My job is to find and attract mastery-based agents to the office, protect the culture, and make sure everyone is happy! "






